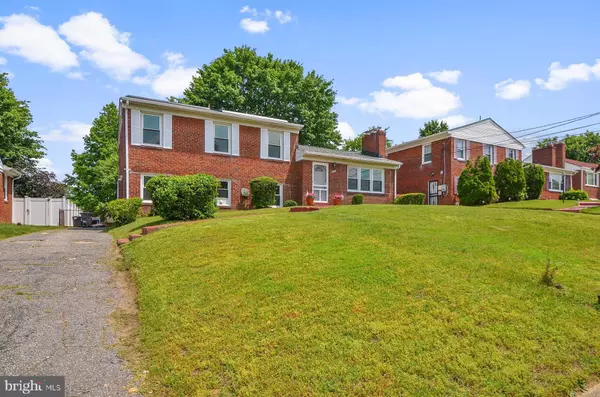$400,000
$399,750
0.1%For more information regarding the value of a property, please contact us for a free consultation.
6212 JOYCE DR Temple Hills, MD 20748
4 Beds
3 Baths
2,138 SqFt
Key Details
Sold Price $400,000
Property Type Single Family Home
Sub Type Detached
Listing Status Sold
Purchase Type For Sale
Square Footage 2,138 sqft
Price per Sqft $187
Subdivision John Lynn
MLS Listing ID MDPG2042972
Sold Date 07/11/22
Style Split Level
Bedrooms 4
Full Baths 3
HOA Y/N N
Abv Grd Liv Area 2,138
Originating Board BRIGHT
Year Built 1958
Annual Tax Amount $3,941
Tax Year 2022
Lot Size 10,205 Sqft
Acres 0.23
Property Description
HIGHEST AND BEST OFFERS DEADLINE ON MONDAY, JUNE 13, 2022 BY 5PM!
Welcome to 6212 Joyce Drive. This all-brick home, nestled in a quiet community, is less than 8 miles or 15 minutes from the National Harbor waterfront on the Potomac River. This property could become a family home designed just for you, or an investor’s dream opportunity. This 4-level home has plenty of space for private sanctuaries and outdoor areas for creating memories with family and friends. The front door opens to a large living room, with a brick fireplace and dining room across from the kitchen area. Continue on, to the beautiful sunroom with a lovely view of the spacious backyard. The family room level offers sliding glass doors leading to a covered patio for outdoor entertainment! From the family room there is also a spacious laundry area with a walkout to the driveway and a recently remodeled full bath. From the family room go down a 1/2 level leading to the extra bedroom and a large utility room and storage area. Upstairs from the main floor is the master bedroom with an ensuite and 2 more bedrooms and 1 full bath. There are hard wood floors on the main level and in bedrooms. The fenced in back yard has 2 levels as well. Solar panels were installed 4 years ago for increased energy efficiency and cost savings. This must-see home will amaze you!
Location
State MD
County Prince Georges
Zoning RESIDENTIAL
Rooms
Other Rooms Living Room, Dining Room, Primary Bedroom, Bedroom 2, Bedroom 3, Bedroom 4, Kitchen, Game Room, Exercise Room, Laundry, Other, Utility Room, Workshop
Basement Fully Finished
Interior
Interior Features Kitchen - Table Space, Dining Area, Primary Bath(s), Window Treatments, Wood Floors, Floor Plan - Traditional
Hot Water Electric
Heating Forced Air
Cooling Attic Fan, Central A/C
Flooring Carpet, Engineered Wood
Fireplaces Number 1
Fireplaces Type Brick, Fireplace - Glass Doors
Equipment Cooktop, Dishwasher, Dryer, Exhaust Fan, Microwave, Oven - Wall, Refrigerator, Washer
Furnishings No
Fireplace Y
Window Features Screens,Storm
Appliance Cooktop, Dishwasher, Dryer, Exhaust Fan, Microwave, Oven - Wall, Refrigerator, Washer
Heat Source Electric, Solar
Laundry Has Laundry
Exterior
Exterior Feature Patio(s), Enclosed
Garage Spaces 3.0
Fence Rear
Utilities Available Cable TV Available
Water Access N
Roof Type Composite
Accessibility 2+ Access Exits
Porch Patio(s), Enclosed
Total Parking Spaces 3
Garage N
Building
Story 3.5
Foundation Concrete Perimeter
Sewer Public Sewer
Water Public
Architectural Style Split Level
Level or Stories 3.5
Additional Building Above Grade
Structure Type Plaster Walls
New Construction N
Schools
School District Prince George'S County Public Schools
Others
Senior Community No
Tax ID 17060606046
Ownership Fee Simple
SqFt Source Assessor
Security Features Carbon Monoxide Detector(s),Exterior Cameras,Fire Detection System,Electric Alarm
Horse Property N
Special Listing Condition Standard
Read Less
Want to know what your home might be worth? Contact us for a FREE valuation!

Our team is ready to help you sell your home for the highest possible price ASAP

Bought with Heather Fry • Capital Center






