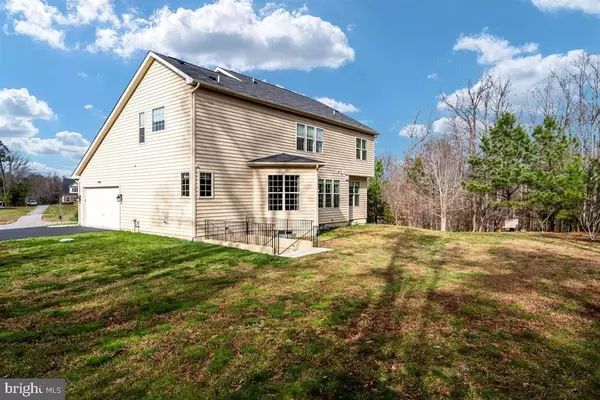$617,500
$649,900
5.0%For more information regarding the value of a property, please contact us for a free consultation.
4305 MOUNTAIN LAUREL WAY Brandywine, MD 20613
3 Beds
5 Baths
4,620 SqFt
Key Details
Sold Price $617,500
Property Type Single Family Home
Sub Type Detached
Listing Status Sold
Purchase Type For Sale
Square Footage 4,620 sqft
Price per Sqft $133
Subdivision The Ridges Ii-Plat Eight
MLS Listing ID MDPG592046
Sold Date 03/12/21
Style Colonial
Bedrooms 3
Full Baths 4
Half Baths 1
HOA Fees $33/qua
HOA Y/N Y
Abv Grd Liv Area 3,300
Originating Board BRIGHT
Year Built 2015
Annual Tax Amount $8,166
Tax Year 2021
Lot Size 2.330 Acres
Acres 2.33
Property Description
Gorgeous BETTER THAN THE MODEL home just years old with all the bells and whistles. Extensively upgraded and improved with several custom built ins throughout and a finished basement. Home sits at the top of the cul-de-sac and backs to protected woods on over two acres. The privacy and wildlife in this backyard will blow you away. A warm welcoming main level opens to the gourmet kitchen with 42" cabinets and large island and fireplace in the living room. Upper level features four bedrooms and three full bathrooms, two featuring en-suite baths. Lower level can become so much to you - children's play room, wet bar and hang out area, or use it to entertain around your big screen TV. Don't miss this incredible home as it wont be around long.
Location
State MD
County Prince Georges
Zoning RA
Direction Northwest
Rooms
Basement Other
Interior
Interior Features Butlers Pantry, Carpet, Ceiling Fan(s), Chair Railings, Combination Kitchen/Living, Crown Moldings, Dining Area, Family Room Off Kitchen, Floor Plan - Open, Kitchen - Gourmet, Kitchen - Island, Pantry, Recessed Lighting, Tub Shower, Upgraded Countertops, Wainscotting, Walk-in Closet(s), Water Treat System, Window Treatments, Wood Floors
Hot Water Electric
Heating Forced Air
Cooling Central A/C, Ceiling Fan(s)
Flooring Wood, Ceramic Tile
Fireplaces Number 1
Equipment Dishwasher, Dryer - Electric, Exhaust Fan, Built-In Microwave, Humidifier, Oven/Range - Electric, Refrigerator, Stainless Steel Appliances, Washer
Furnishings No
Fireplace Y
Window Features Double Pane,Insulated,Low-E,Screens
Appliance Dishwasher, Dryer - Electric, Exhaust Fan, Built-In Microwave, Humidifier, Oven/Range - Electric, Refrigerator, Stainless Steel Appliances, Washer
Heat Source Propane - Leased
Exterior
Parking Features Garage - Side Entry, Garage Door Opener
Garage Spaces 6.0
Utilities Available Propane, Cable TV, Under Ground
Water Access N
View Trees/Woods, Street
Roof Type Shingle
Accessibility 36\"+ wide Halls
Attached Garage 2
Total Parking Spaces 6
Garage Y
Building
Lot Description Backs to Trees, Mountainous
Story 3
Foundation Slab
Sewer Public Sewer
Water Public
Architectural Style Colonial
Level or Stories 3
Additional Building Above Grade, Below Grade
Structure Type Dry Wall,High
New Construction N
Schools
School District Prince George'S County Public Schools
Others
Pets Allowed Y
Senior Community No
Tax ID 17053590643
Ownership Fee Simple
SqFt Source Assessor
Security Features Exterior Cameras,Smoke Detector,Surveillance Sys
Acceptable Financing Cash, Conventional, FHA, VA
Listing Terms Cash, Conventional, FHA, VA
Financing Cash,Conventional,FHA,VA
Special Listing Condition Standard
Pets Allowed No Pet Restrictions
Read Less
Want to know what your home might be worth? Contact us for a FREE valuation!

Our team is ready to help you sell your home for the highest possible price ASAP

Bought with Jeremiah Abu-Bakr • Own Real Estate






