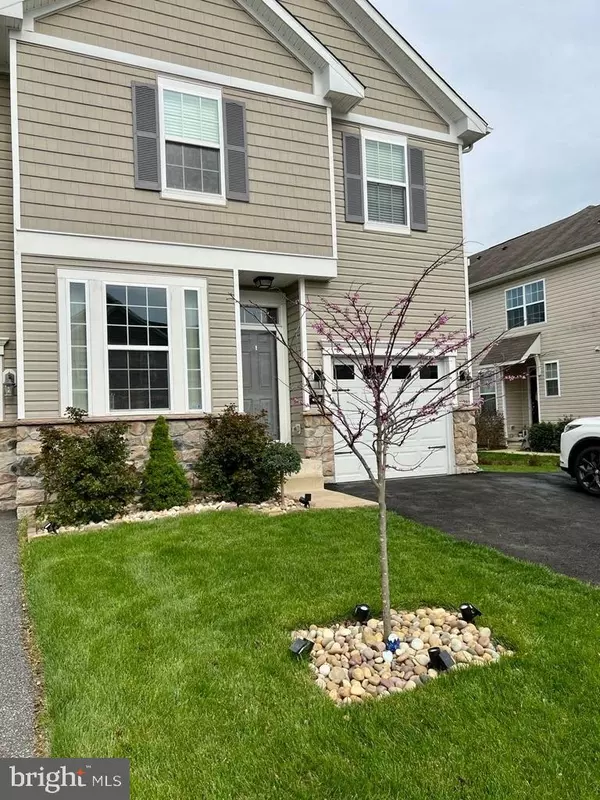$430,000
$410,000
4.9%For more information regarding the value of a property, please contact us for a free consultation.
430 AFTON DR Middletown, DE 19709
5 Beds
4 Baths
2,720 SqFt
Key Details
Sold Price $430,000
Property Type Townhouse
Sub Type End of Row/Townhouse
Listing Status Sold
Purchase Type For Sale
Square Footage 2,720 sqft
Price per Sqft $158
Subdivision Canal View
MLS Listing ID DENC2029242
Sold Date 09/12/22
Style Traditional
Bedrooms 5
Full Baths 3
Half Baths 1
HOA Fees $94/qua
HOA Y/N Y
Abv Grd Liv Area 2,000
Originating Board BRIGHT
Year Built 2012
Annual Tax Amount $2,549
Tax Year 2021
Lot Size 4,356 Sqft
Acres 0.1
Property Description
Welcome to this immaculate end unit town home located in Canal View. The current owners spared no expense while making this own their own. It features gleaming hard wood floors throughout the lower level with a tiled powder room. The kitchen features granite counters, stainless steel appliances, breakfast bar, updated cabinets & backsplash. There is a gas fireplace in the living room and lighted tray ceiling that has color changing ability with an app. Just off the kitchen are sliders that lead out to a stamped concrete patio and completely fenced in yard with newer sod. Upstairs you'll find the 3 bedrooms (loft space has been converted to a 4th bedroom) and a gorgeous master bedroom complete with a tiled en suite that features a soak in tub and shower. The basement has been completely finished with an extra bedroom, beautiful full bathroom with tiled shower, and family room. 1 car attached garage and 2 car driveway rounds out this gorgeous space. This home is conveniently located just off Route 1 before the toll plaza with easy access to 95 and Christiana Mall. Nothing left to do but drop your bags and move right in! Offer deadline Monday August 8, 2022, at 2:00pm
Location
State DE
County New Castle
Area South Of The Canal (30907)
Zoning S
Rooms
Other Rooms Primary Bedroom, Bedroom 2, Bedroom 4, Bedroom 1, Laundry, Bathroom 3
Basement Fully Finished
Interior
Interior Features Carpet, Ceiling Fan(s), Chair Railings, Combination Kitchen/Dining, Combination Kitchen/Living, Crown Moldings, Dining Area, Floor Plan - Open, Kitchen - Eat-In, Kitchen - Island, Pantry, Primary Bath(s), Soaking Tub, Stall Shower, Upgraded Countertops, Walk-in Closet(s), Wood Floors
Hot Water Natural Gas
Heating Forced Air
Cooling Central A/C
Flooring Engineered Wood, Luxury Vinyl Plank, Partially Carpeted, Tile/Brick
Fireplaces Number 1
Fireplaces Type Gas/Propane
Equipment Dishwasher, Dryer, Microwave, Oven - Single, Oven/Range - Gas, Refrigerator
Fireplace Y
Window Features Energy Efficient
Appliance Dishwasher, Dryer, Microwave, Oven - Single, Oven/Range - Gas, Refrigerator
Heat Source Natural Gas
Laundry Upper Floor
Exterior
Parking Features Inside Access
Garage Spaces 3.0
Fence Fully
Amenities Available Club House, Pool - Outdoor
Water Access N
Roof Type Pitched,Shingle
Accessibility None
Attached Garage 1
Total Parking Spaces 3
Garage Y
Building
Lot Description Corner, Landscaping
Story 2
Foundation Concrete Perimeter
Sewer Public Sewer
Water Public
Architectural Style Traditional
Level or Stories 2
Additional Building Above Grade, Below Grade
Structure Type Tray Ceilings
New Construction N
Schools
School District Colonial
Others
HOA Fee Include Common Area Maintenance,Lawn Maintenance,Management,Pool(s)
Senior Community No
Tax ID 12-041.20-042
Ownership Fee Simple
SqFt Source Estimated
Acceptable Financing Cash, Conventional, FHA, VA
Listing Terms Cash, Conventional, FHA, VA
Financing Cash,Conventional,FHA,VA
Special Listing Condition Standard
Read Less
Want to know what your home might be worth? Contact us for a FREE valuation!

Our team is ready to help you sell your home for the highest possible price ASAP

Bought with Lisa Marie • RE/MAX Edge






