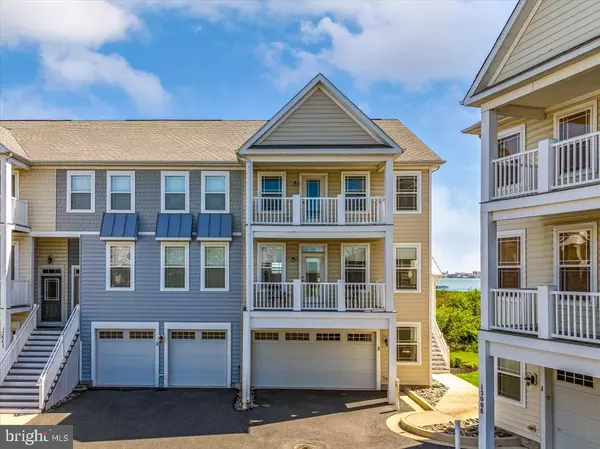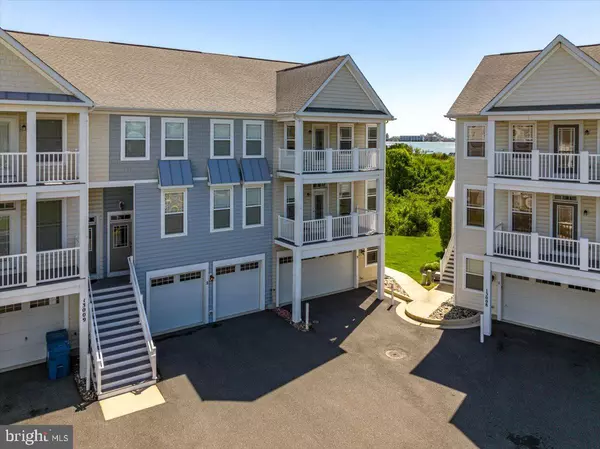$730,000
$775,000
5.8%For more information regarding the value of a property, please contact us for a free consultation.
13009 BOWLINE LN #3 Ocean City, MD 21842
4 Beds
4 Baths
2,938 SqFt
Key Details
Sold Price $730,000
Property Type Condo
Sub Type Condo/Co-op
Listing Status Sold
Purchase Type For Sale
Square Footage 2,938 sqft
Price per Sqft $248
Subdivision West Ocean City
MLS Listing ID MDWO2007716
Sold Date 10/05/22
Style Contemporary
Bedrooms 4
Full Baths 3
Half Baths 1
Condo Fees $1,200/qua
HOA Fees $60/mo
HOA Y/N Y
Abv Grd Liv Area 2,938
Originating Board BRIGHT
Year Built 2007
Annual Tax Amount $3,907
Tax Year 2022
Lot Dimensions 0.00 x 0.00
Property Description
Stunning 4BR/3.5BA end unit townhome in West Ocean City with boat slip 65 in Seaside Village hits the market! This spacious townhome faces the Ocean City skyline and has beautiful bay views! You will enjoy waking up with your morning coffee watching the sunrise. This townhome is in one of the best locations in Seaside Village and is being sold with boat slip 65 in the marina. The spacious kitchen has granite countertops, and the breakfast area has a slider to a beautiful deck that was added on by the sellers. This warm and inviting deck makes the perfect spot to watch the boaters, the fireworks and the air show right from your home. The dining area flows nicely off the kitchen for family meals. The oversized family room flows off the dining area for entertaining family and friends. There is also a balcony off the family room. On the next level you will find the master suite with full master bath and walk-in closets. There are 2 additional bedrooms on this level as well as a full bath and full laundry. On the lower level you will find a large flex room and that could be used as a home office, 4th bedroom, media room, recreation room or playroom. There is also a full bath on the lower level. Off the flex room you will find a patio as well. There is a large garage to park your car and bikes, and there is additional storage space. Seaside Village has a community center with an outdoor pool. The famous Ocean City boardwalk is just a half mile away and this home is convenient to outlets, restaurants and Assateague Island. The marina is very well kept and provides easy access to the bay and inlet. The slip is large, and they allow lifts to be added. This would make an ideal home, a 2nd home or vacation rental. Have it all with a well-run condo association and without the upkeep of a single-family home.
Location
State MD
County Worcester
Area West Ocean City (85)
Zoning R
Rooms
Other Rooms Dining Room, Kitchen, Family Room, Breakfast Room, Laundry, Half Bath
Interior
Interior Features Kitchen - Island, Window Treatments, Ceiling Fan(s), Upgraded Countertops
Hot Water Natural Gas
Heating Forced Air
Cooling Central A/C
Equipment Built-In Microwave, Dishwasher, Disposal, Dryer, Oven/Range - Electric, Refrigerator, Washer
Furnishings No
Fireplace N
Window Features Screens
Appliance Built-In Microwave, Dishwasher, Disposal, Dryer, Oven/Range - Electric, Refrigerator, Washer
Heat Source Natural Gas
Laundry Dryer In Unit, Washer In Unit
Exterior
Exterior Feature Balconies- Multiple
Parking Features Garage - Front Entry, Garage Door Opener, Inside Access
Garage Spaces 2.0
Utilities Available Cable TV
Amenities Available Boat Dock/Slip, Fitness Center, Pier/Dock, Pool - Outdoor
Water Access Y
Water Access Desc Boat - Powered,Canoe/Kayak,Fishing Allowed,Personal Watercraft (PWC),Sail
View Water, Bay
Accessibility None
Porch Balconies- Multiple
Attached Garage 2
Total Parking Spaces 2
Garage Y
Building
Lot Description Cleared
Story 3
Foundation Slab
Sewer Public Sewer
Water Public
Architectural Style Contemporary
Level or Stories 3
Additional Building Above Grade, Below Grade
New Construction N
Schools
Elementary Schools Ocean City
Middle Schools Stephen Decatur
High Schools Stephen Decatur
School District Worcester County Public Schools
Others
Pets Allowed Y
HOA Fee Include Common Area Maintenance,Lawn Maintenance,Pool(s),Pier/Dock Maintenance,Snow Removal
Senior Community No
Tax ID 2410743389
Ownership Condominium
Acceptable Financing Cash, Conventional
Horse Property N
Listing Terms Cash, Conventional
Financing Cash,Conventional
Special Listing Condition Standard
Pets Allowed Dogs OK, Cats OK
Read Less
Want to know what your home might be worth? Contact us for a FREE valuation!

Our team is ready to help you sell your home for the highest possible price ASAP

Bought with Sally Todd Stout • Berkshire Hathaway HomeServices PenFed Realty - OP






