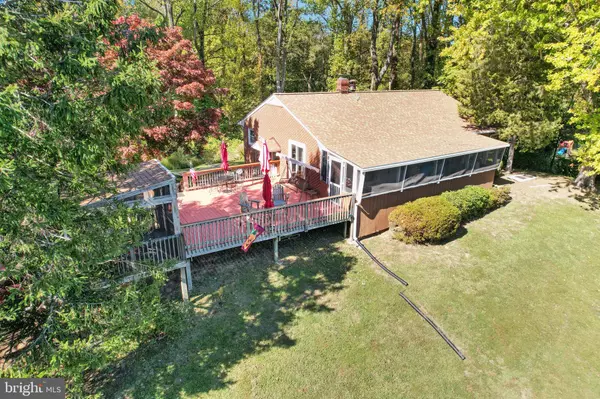$425,000
$445,000
4.5%For more information regarding the value of a property, please contact us for a free consultation.
5428 BAYSIDE RD Chesapeake Beach, MD 20732
4 Beds
2 Baths
2,420 SqFt
Key Details
Sold Price $425,000
Property Type Single Family Home
Sub Type Detached
Listing Status Sold
Purchase Type For Sale
Square Footage 2,420 sqft
Price per Sqft $175
Subdivision None Available
MLS Listing ID MDCA2008828
Sold Date 11/17/22
Style Ranch/Rambler
Bedrooms 4
Full Baths 2
HOA Y/N N
Abv Grd Liv Area 1,260
Originating Board BRIGHT
Year Built 1964
Annual Tax Amount $3,291
Tax Year 2022
Lot Size 1.000 Acres
Acres 1.0
Property Description
Homes like this don't come up often! This well-loved home has been put through its paces and has had nearly all major systems and appliances replaced within the last 10 years. Enjoy year-round scenic water views from your Bedroom and front porches. Upstairs features warm hardwood floors with beautiful views from the large picture windows in the Living Room. Kitchen and formal Dining Room lead to 3 spacious Bedrooms upstairs, as well as an updated Hall Bath with Jacuzzi tub. Wake up to water views from the front Bedroom! Home has accessible entrance through Basement or via porch on the main level. Basement features open living area as well as 4th Bedroom and full handicap-accessible bath- both with ADA compliant doors. There is a Bonus Room/Workshop in the back of the basement near the Laundry. This home has great rental potential as well!
Most windows replaced in 2010. A/C, Oil Furnace, and Septic replaced in 2012. Well and Roof with new gutters and soffits replaced in 2020. Home is just minutes from Chesapeake Beach and North Beach, with Shopping, Entertainment, Schools, and of course the gorgeous Chesapeake Bay! Property includes DEEDED right to use the beach and shore of the Chesapeake Bay in the subdivision known as "Locust Grove". A spacious 1 acre lot leaves space for ATV's, Dirt Bikes, RV parking, and more! Entertaining is a breeze on the large back decks which feature two screened porches. One neighbor owns a large portion of the surrounding land which is currently in Agricultural use.
Ask for a FREE one year home warranty of Buyer's choice with use of Seller's Title Company, TitleMax LLC!
Location
State MD
County Calvert
Zoning R-1
Direction East
Rooms
Basement Daylight, Partial, Fully Finished, Improved, Interior Access, Outside Entrance, Rear Entrance, Walkout Level
Main Level Bedrooms 3
Interior
Interior Features Dining Area, Floor Plan - Traditional, Kitchen - Country, Primary Bath(s), Wood Floors
Hot Water Electric
Heating Forced Air
Cooling Central A/C, Ceiling Fan(s)
Flooring Hardwood, Vinyl
Fireplaces Number 1
Fireplaces Type Brick, Fireplace - Glass Doors, Wood
Equipment Dishwasher, Dryer, Exhaust Fan, Refrigerator, Stove, Washer, Water Conditioner - Owned
Furnishings No
Fireplace Y
Window Features Screens
Appliance Dishwasher, Dryer, Exhaust Fan, Refrigerator, Stove, Washer, Water Conditioner - Owned
Heat Source Oil
Laundry Basement
Exterior
Exterior Feature Screened, Porch(es), Deck(s)
Garage Spaces 9.0
Utilities Available Cable TV Available
Waterfront N
Water Access N
View Bay, Garden/Lawn, Trees/Woods
Roof Type Shingle
Accessibility Other Bath Mod
Porch Screened, Porch(es), Deck(s)
Total Parking Spaces 9
Garage N
Building
Lot Description Backs to Trees, Private, SideYard(s)
Story 2
Foundation Block
Sewer Private Sewer
Water Private
Architectural Style Ranch/Rambler
Level or Stories 2
Additional Building Above Grade, Below Grade
New Construction N
Schools
Elementary Schools Beach
Middle Schools Plum Point
High Schools Huntingtown
School District Calvert County Public Schools
Others
Senior Community No
Tax ID 0503020738
Ownership Fee Simple
SqFt Source Assessor
Acceptable Financing Cash, Conventional, FHA, VA, USDA
Horse Property N
Listing Terms Cash, Conventional, FHA, VA, USDA
Financing Cash,Conventional,FHA,VA,USDA
Special Listing Condition Standard
Read Less
Want to know what your home might be worth? Contact us for a FREE valuation!

Our team is ready to help you sell your home for the highest possible price ASAP

Bought with Non Member • Non Subscribing Office






