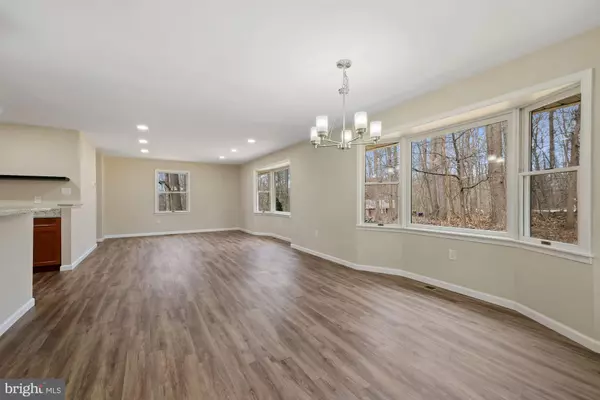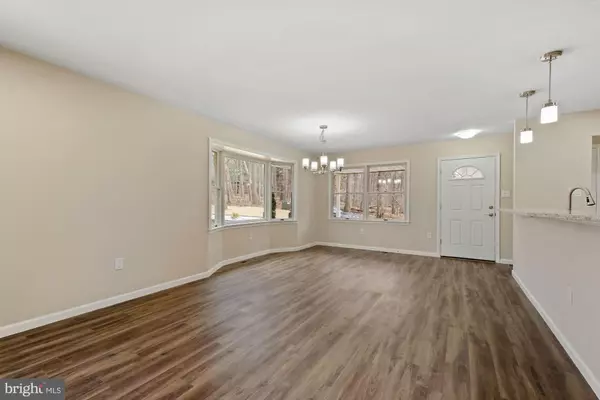$455,250
$460,000
1.0%For more information regarding the value of a property, please contact us for a free consultation.
3824 JIM SMITH LN New Windsor, MD 21776
3 Beds
2 Baths
2,874 SqFt
Key Details
Sold Price $455,250
Property Type Single Family Home
Sub Type Detached
Listing Status Sold
Purchase Type For Sale
Square Footage 2,874 sqft
Price per Sqft $158
Subdivision None Available
MLS Listing ID MDFR279106
Sold Date 04/15/21
Style Ranch/Rambler
Bedrooms 3
Full Baths 2
HOA Y/N N
Abv Grd Liv Area 1,594
Originating Board BRIGHT
Year Built 1993
Annual Tax Amount $3,255
Tax Year 2021
Lot Size 2.110 Acres
Acres 2.11
Property Description
Gorgeous fully renovated 3Br 2 bath Rancher with finished basement. Nestled in the woods down a tree lined private road leading to your own retreat. This secluded paradise is a nature lover's dream. Beautifully redesigned kitchen filled with light, large breakfast bar and butlers work station offering loads of cabinets and storage. Open concept Kitchen provides panoramic views into dining & living room and flows to a separate den and walk out to rear deck. Two new bathrooms (one master), all new flooring, finishes, lighting, doors, granite counters and stainless steel appliances wonderfully positioned on the main level. Lower level with expansive recreation room, oversized laundry and loads of storage space with a walkout to the back yard. Brand new roof, gutters and driveway and all professionally landscaped. See virtual tour for 3D experience.
Location
State MD
County Frederick
Zoning RESIDENTIAL
Rooms
Basement Connecting Stairway, Heated, Outside Entrance, Interior Access, Rear Entrance, Fully Finished
Main Level Bedrooms 3
Interior
Interior Features Attic, Ceiling Fan(s), Combination Kitchen/Dining, Entry Level Bedroom, Family Room Off Kitchen, Floor Plan - Open, Floor Plan - Traditional, Dining Area, Recessed Lighting
Hot Water Electric
Heating Forced Air
Cooling Central A/C
Equipment Dishwasher, Dryer - Electric, Exhaust Fan, Range Hood, Refrigerator, Washer, Water Heater, Icemaker, Microwave, Stainless Steel Appliances
Fireplace N
Appliance Dishwasher, Dryer - Electric, Exhaust Fan, Range Hood, Refrigerator, Washer, Water Heater, Icemaker, Microwave, Stainless Steel Appliances
Heat Source Oil
Laundry Basement
Exterior
Parking Features Garage - Front Entry
Garage Spaces 5.0
Water Access N
View Trees/Woods
Roof Type Asphalt
Street Surface Gravel
Accessibility None
Road Frontage Private
Attached Garage 2
Total Parking Spaces 5
Garage Y
Building
Lot Description Backs to Trees
Story 2
Sewer On Site Septic
Water Well
Architectural Style Ranch/Rambler
Level or Stories 2
Additional Building Above Grade, Below Grade
New Construction N
Schools
School District Frederick County Public Schools
Others
Senior Community No
Tax ID 1119391795
Ownership Fee Simple
SqFt Source Estimated
Acceptable Financing Cash, Conventional, FHA, VA
Listing Terms Cash, Conventional, FHA, VA
Financing Cash,Conventional,FHA,VA
Special Listing Condition Standard
Read Less
Want to know what your home might be worth? Contact us for a FREE valuation!

Our team is ready to help you sell your home for the highest possible price ASAP

Bought with Kenneth A Grant • RE/MAX Plus





