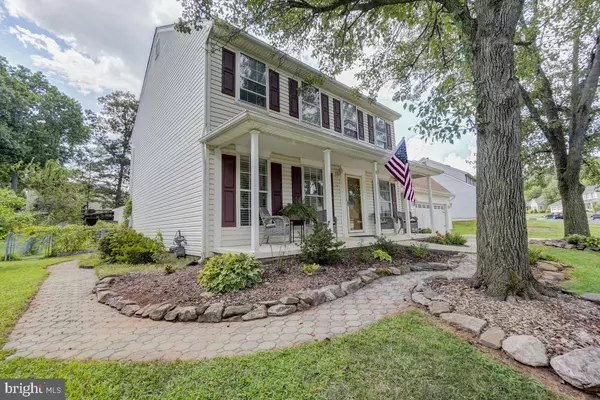$700,000
$725,000
3.4%For more information regarding the value of a property, please contact us for a free consultation.
306 CARDINAL GLEN CIR Sterling, VA 20164
5 Beds
4 Baths
3,638 SqFt
Key Details
Sold Price $700,000
Property Type Single Family Home
Sub Type Detached
Listing Status Sold
Purchase Type For Sale
Square Footage 3,638 sqft
Price per Sqft $192
Subdivision Cardinal Glen
MLS Listing ID VALO2035212
Sold Date 11/18/22
Style Colonial
Bedrooms 5
Full Baths 3
Half Baths 1
HOA Fees $11/ann
HOA Y/N Y
Abv Grd Liv Area 2,938
Originating Board BRIGHT
Year Built 1984
Annual Tax Amount $6,083
Tax Year 2022
Lot Size 0.280 Acres
Acres 0.28
Property Description
Gorgeous Move In Ready 5 Bedroom, 3.5 Bath Home with Large Addition of Great Room and Sunroom. Over 3600 Finished sq Ft. Spacious Front Porch on Quiet Street. All New Carpet, New Life-proof Laminate and Ceiling Fan in Sunroom, New Lighting, Professionally Painted. Large Eat In Kitchen (Island will Convey if desired) New Fridge and Lighting. Main Level Bedroom with Laminate is Ideal for Guests and could also be used as a Main Floor Office. Awesome Great Room with Palladian Windows and Fireplace with Wood Burning Stove. Awesome Entertaining Area with Patio and Brick Built in Grill. Shed and Fenced Backyard. Upper Level has 4 Bedrooms, New Carpet and Ceiling Fans in all BR's. Primary Bedroom with Stone Fireplace and Adjacent Bath. Finished Lower Level with Walk Out Stairs, Wet Bar and Full Bath too! Storage Room with Storage Shelves. Roof is 6 years old, HVAC 5 years old, Hot Water Heater 4 years old, Dishwasher 2 years old, Fridge is New. Awesome Location with Great Shopping and Dining Minutes Away, Easy Commuter Access to Rte 7 and Rte 28. Community is not a through street, and is close to Reston Wiehle Ave and Ashburn Metro Stations. Horizon Elementary, Seneca Middle and Dominion HS are all close. Dulles Airport is less than 15 minutes away. LOW HOA only 135 annually.
Location
State VA
County Loudoun
Zoning R4
Rooms
Basement Fully Finished, Outside Entrance, Walkout Stairs, Shelving
Main Level Bedrooms 1
Interior
Hot Water Natural Gas
Cooling Central A/C, Ceiling Fan(s)
Fireplaces Number 3
Fireplaces Type Corner, Mantel(s), Wood
Equipment Built-In Microwave, Dishwasher, Disposal, Dryer, Oven - Self Cleaning, Oven/Range - Gas, Refrigerator, Washer, Water Heater
Fireplace Y
Appliance Built-In Microwave, Dishwasher, Disposal, Dryer, Oven - Self Cleaning, Oven/Range - Gas, Refrigerator, Washer, Water Heater
Heat Source Natural Gas
Laundry Main Floor
Exterior
Exterior Feature Deck(s), Patio(s)
Garage Additional Storage Area, Inside Access, Garage Door Opener, Garage - Front Entry
Garage Spaces 2.0
Utilities Available Natural Gas Available, Electric Available, Cable TV Available, Phone Available
Waterfront N
Water Access N
Roof Type Architectural Shingle
Accessibility None
Porch Deck(s), Patio(s)
Attached Garage 2
Total Parking Spaces 2
Garage Y
Building
Story 3
Foundation Slab
Sewer Public Sewer
Water Public
Architectural Style Colonial
Level or Stories 3
Additional Building Above Grade, Below Grade
New Construction N
Schools
School District Loudoun County Public Schools
Others
HOA Fee Include Common Area Maintenance
Senior Community No
Tax ID 013462025000
Ownership Fee Simple
SqFt Source Assessor
Horse Property N
Special Listing Condition Standard
Read Less
Want to know what your home might be worth? Contact us for a FREE valuation!

Our team is ready to help you sell your home for the highest possible price ASAP

Bought with Wahid U Khugyani • DMV Realty, INC.






