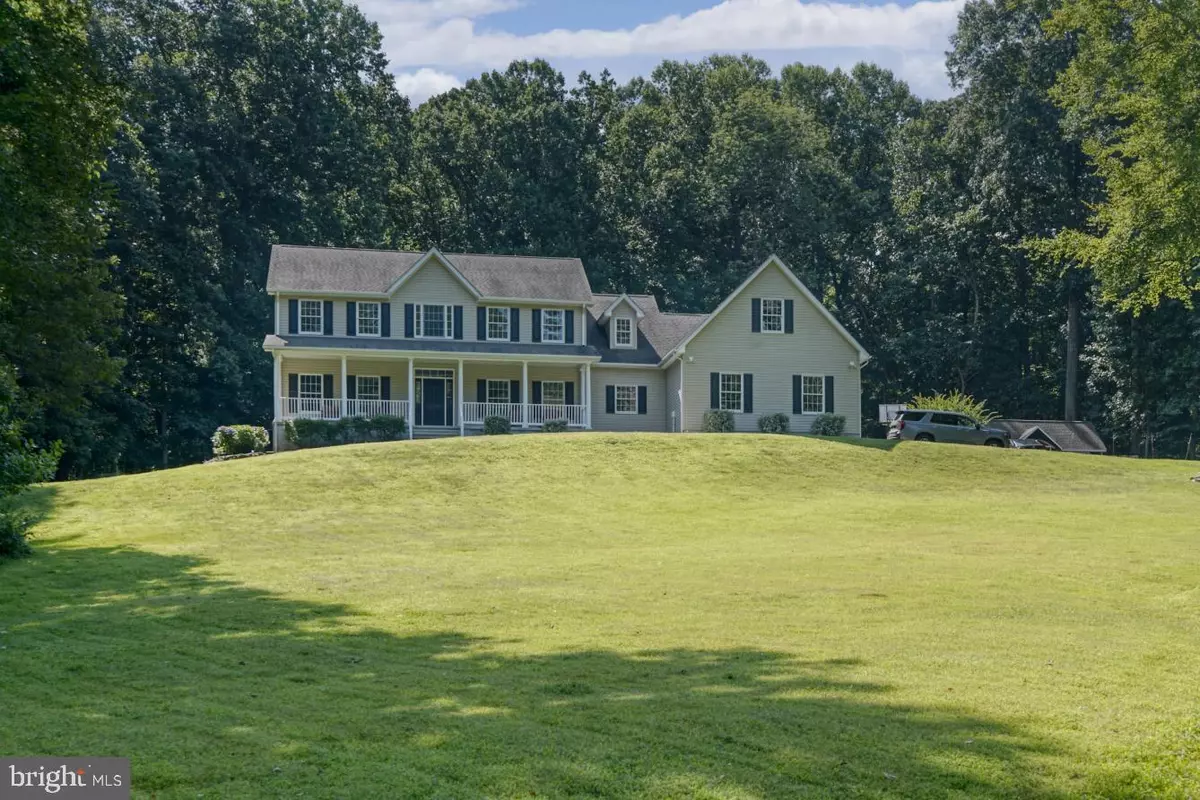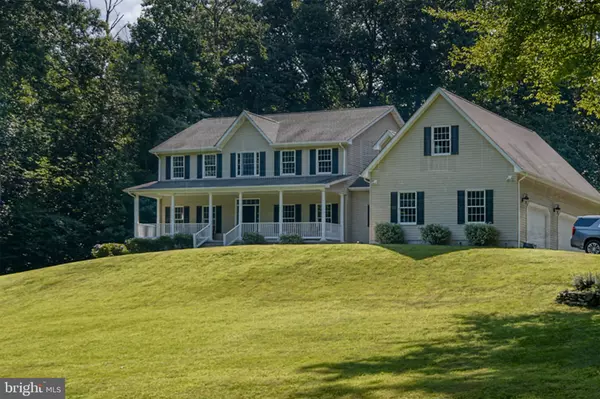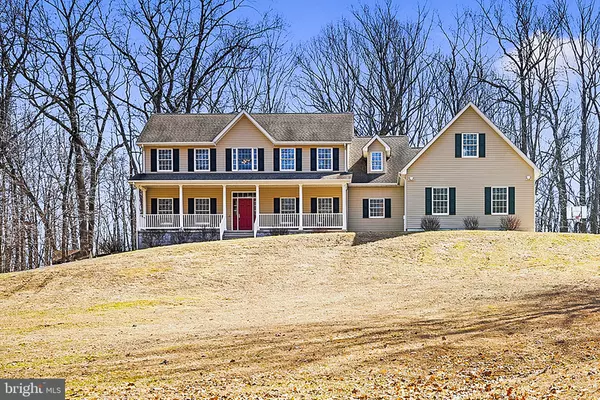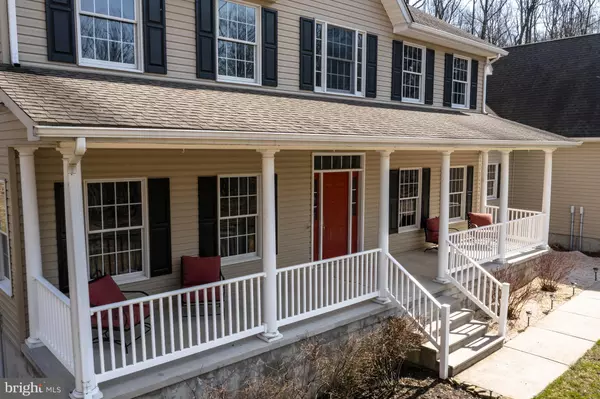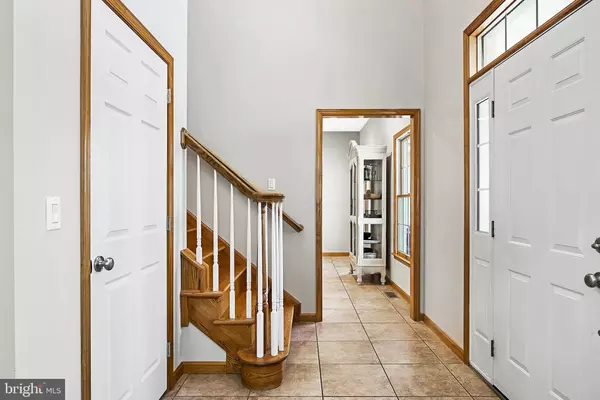$765,000
$775,900
1.4%For more information regarding the value of a property, please contact us for a free consultation.
128 CARTER RD Elkton, MD 21921
5 Beds
4 Baths
4,388 SqFt
Key Details
Sold Price $765,000
Property Type Single Family Home
Sub Type Detached
Listing Status Sold
Purchase Type For Sale
Square Footage 4,388 sqft
Price per Sqft $174
MLS Listing ID MDCC2005886
Sold Date 09/30/22
Style Colonial,Traditional
Bedrooms 5
Full Baths 3
Half Baths 1
HOA Y/N N
Abv Grd Liv Area 2,888
Originating Board BRIGHT
Year Built 2004
Annual Tax Amount $4,652
Tax Year 2021
Lot Size 10.120 Acres
Acres 10.12
Property Description
The paved driveway will lead you through the trees, over a stream to a peaceful setting of a two story home on 10 acres! This house has five bedrooms and 3 and a half bathrooms. Four bedrooms and two full bathrooms upstairs, a half bath on the main level, and a bonus room and full bath on the lower level.
The main floor includes an office, great room with soaring windows, full dining room, kitchen, laundry and garage access. The kitchen has been finished with real copper back splash and Corian countertops.
Upstairs the primary bedroom is 14' x 18' and features a 14' x 10' ensuite with soaking tub, and walk in closet. The remaining three bedrooms share a large bathroom. On this level there is access to a 1,000 square foot bonus room with electric already installed, ready to be finished as you choose.
The lower level is finished with full bathroom with a sauna spa. This level features a full walkout and has been finished with a bonus room, a second living space, with a reading or media room, and access to the utilities.
Heat pump was replaced in June 2022. Each room is completely hard wired for internet connection. Your private oasis on 10 acres with woods and a stream can be your new home!
Location
State MD
County Cecil
Zoning RESIDENTIAL
Direction North
Rooms
Other Rooms Dining Room, Primary Bedroom, Bedroom 2, Bedroom 3, Bedroom 4, Kitchen, Den, Foyer, Breakfast Room, Great Room, Laundry, Mud Room, Other, Office, Recreation Room, Utility Room, Media Room, Bathroom 2, Bathroom 3, Bonus Room, Primary Bathroom, Half Bath, Additional Bedroom
Basement Daylight, Partial, Fully Finished, Heated, Interior Access, Outside Entrance
Interior
Interior Features Carpet, Ceiling Fan(s), Combination Kitchen/Dining, Dining Area, Family Room Off Kitchen, Floor Plan - Open, Kitchen - Gourmet, Pantry, Sauna, Upgraded Countertops, Wood Floors
Hot Water Electric, 60+ Gallon Tank
Cooling Heat Pump(s), Zoned
Flooring Carpet, Ceramic Tile, Hardwood, Vinyl
Fireplaces Number 1
Fireplaces Type Fireplace - Glass Doors, Gas/Propane, Mantel(s), Stone
Equipment Built-In Microwave, Dishwasher, Dryer - Electric, Dryer - Front Loading, Refrigerator, Stove, Washer, Water Heater
Fireplace Y
Window Features Double Hung,Transom,Vinyl Clad,Wood Frame
Appliance Built-In Microwave, Dishwasher, Dryer - Electric, Dryer - Front Loading, Refrigerator, Stove, Washer, Water Heater
Heat Source Electric, Oil
Laundry Main Floor
Exterior
Exterior Feature Patio(s), Porch(es)
Parking Features Garage - Side Entry, Garage Door Opener, Inside Access
Garage Spaces 2.0
Utilities Available Under Ground
Water Access N
View Trees/Woods
Roof Type Architectural Shingle,Asphalt
Accessibility Level Entry - Main
Porch Patio(s), Porch(es)
Attached Garage 2
Total Parking Spaces 2
Garage Y
Building
Lot Description Backs to Trees, Not In Development, Partly Wooded, Private, Secluded, Stream/Creek
Story 3
Foundation Block
Sewer Private Septic Tank, Private Sewer
Water Well
Architectural Style Colonial, Traditional
Level or Stories 3
Additional Building Above Grade, Below Grade
Structure Type Cathedral Ceilings,Dry Wall,9'+ Ceilings,2 Story Ceilings
New Construction N
Schools
School District Cecil County Public Schools
Others
Senior Community No
Tax ID 03-002667
Ownership Fee Simple
SqFt Source Estimated
Acceptable Financing Cash, Conventional, FHA, USDA, VA
Horse Property N
Listing Terms Cash, Conventional, FHA, USDA, VA
Financing Cash,Conventional,FHA,USDA,VA
Special Listing Condition Standard
Read Less
Want to know what your home might be worth? Contact us for a FREE valuation!

Our team is ready to help you sell your home for the highest possible price ASAP

Bought with Kimberly R Sheehan • Realty One Group Advisors

