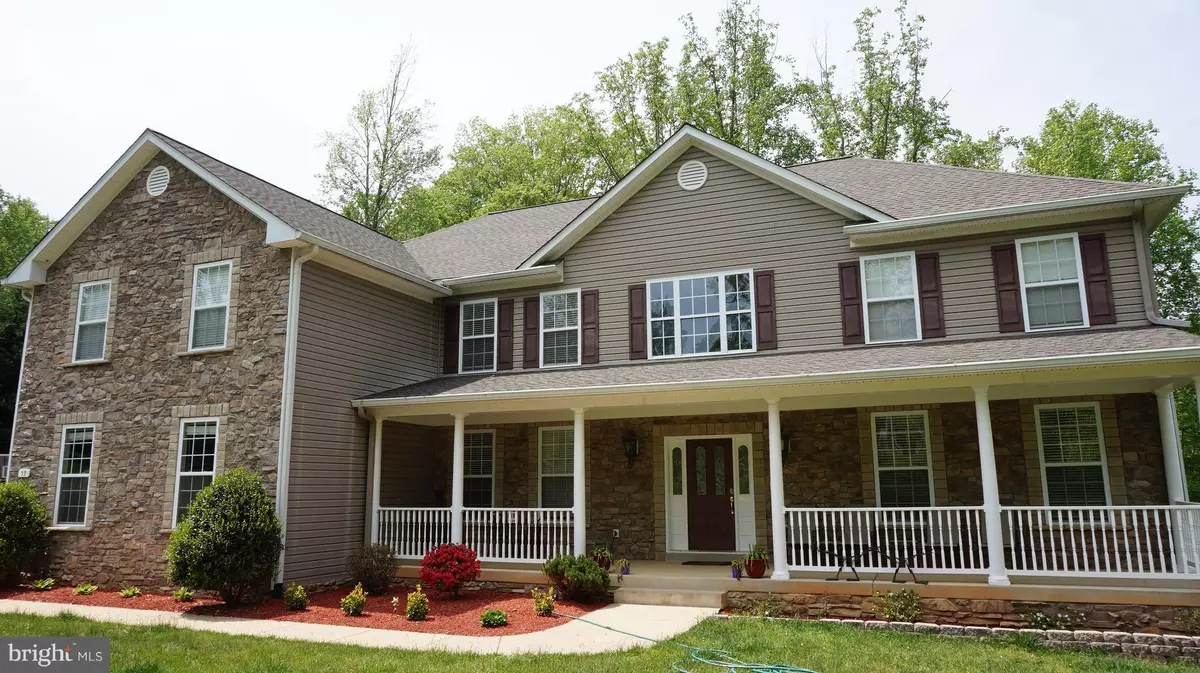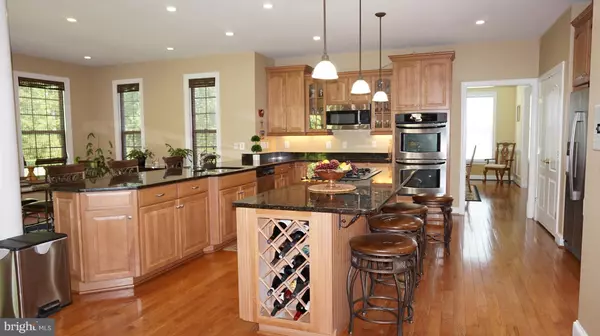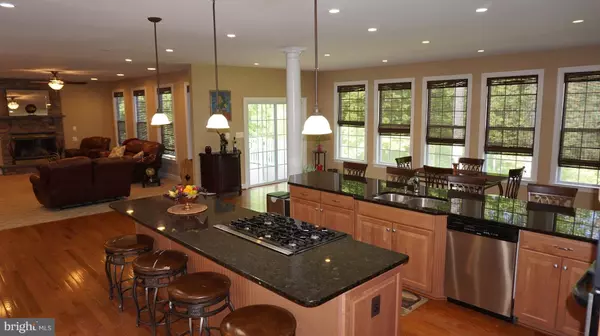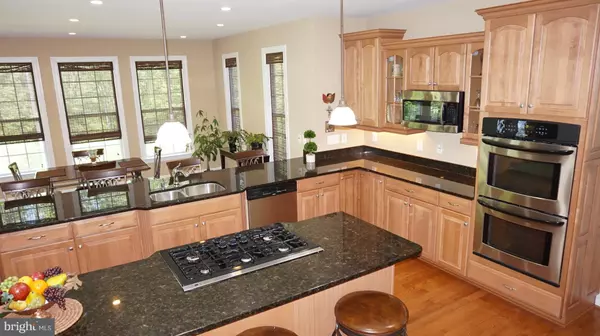$629,900
$639,900
1.6%For more information regarding the value of a property, please contact us for a free consultation.
59 ALDERWOOD DR Stafford, VA 22556
5 Beds
4 Baths
6,490 SqFt
Key Details
Sold Price $629,900
Property Type Single Family Home
Sub Type Detached
Listing Status Sold
Purchase Type For Sale
Square Footage 6,490 sqft
Price per Sqft $97
Subdivision Preserve On Aquia Creek
MLS Listing ID 1001187682
Sold Date 06/28/18
Style Colonial
Bedrooms 5
Full Baths 4
HOA Y/N N
Abv Grd Liv Area 4,490
Originating Board MRIS
Year Built 2007
Annual Tax Amount $5,105
Tax Year 2017
Lot Size 1.513 Acres
Acres 1.51
Property Description
You should call this home! You'll love the kitchen with the gas cook top stove, granite counter tops and tons of upgraded cabinets. This fantastic large home comes w/ wet bar & theater room in the fully finished basement. The main level is decked out with gleaming hardwood floors and a traditional but open floor plan. The whole house is spacious & the master bedroom is even more so. A Must SEE!!!
Location
State VA
County Stafford
Zoning A2
Rooms
Basement Rear Entrance, Fully Finished
Interior
Interior Features Dining Area, Kitchen - Island, Floor Plan - Open
Hot Water Bottled Gas
Heating Forced Air
Cooling Central A/C
Fireplaces Number 1
Equipment Dishwasher, Oven - Double, Microwave, Intercom, Icemaker, Cooktop
Fireplace Y
Appliance Dishwasher, Oven - Double, Microwave, Intercom, Icemaker, Cooktop
Heat Source Bottled Gas/Propane
Exterior
Garage Spaces 3.0
Water Access N
Accessibility Other
Attached Garage 3
Total Parking Spaces 3
Garage Y
Building
Story 3+
Sewer Septic Exists
Water Well
Architectural Style Colonial
Level or Stories 3+
Additional Building Above Grade, Below Grade
New Construction N
Schools
School District Stafford County Public Schools
Others
Senior Community No
Tax ID 17-G- - -20
Ownership Fee Simple
Special Listing Condition Standard
Read Less
Want to know what your home might be worth? Contact us for a FREE valuation!

Our team is ready to help you sell your home for the highest possible price ASAP

Bought with Jody Fisher • Berkshire Hathaway HomeServices PenFed Realty





