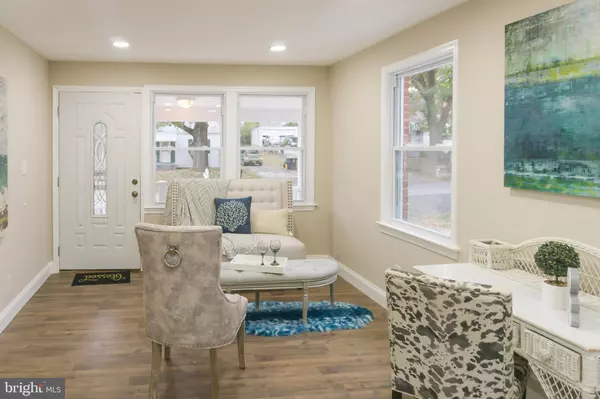$391,000
$379,000
3.2%For more information regarding the value of a property, please contact us for a free consultation.
8108 REDVIEW DR District Heights, MD 20747
5 Beds
2 Baths
1,750 SqFt
Key Details
Sold Price $391,000
Property Type Single Family Home
Sub Type Detached
Listing Status Sold
Purchase Type For Sale
Square Footage 1,750 sqft
Price per Sqft $223
Subdivision Forest View
MLS Listing ID MDPG2060758
Sold Date 12/30/22
Style Ranch/Rambler
Bedrooms 5
Full Baths 2
HOA Y/N N
Abv Grd Liv Area 875
Originating Board BRIGHT
Year Built 1955
Annual Tax Amount $4,158
Tax Year 2022
Lot Size 10,000 Sqft
Acres 0.23
Property Description
Your place to call home! This beautiful rancher/rambler-style home bestows both charm and elegance, featuring impeccable top-to-bottom renovations and no shortage of space. From the moment you step inside, you’ll be greeted with an openness that flows seamlessly from room to room. New laminate flooring carries you from the living room and dining room through the hallway, leading to three ample-sized bedrooms and a stunning full-sized bathroom. Plenty of all-new windows throughout leaves no shortage of natural light, either. The living room/dining room open to the modern kitchen, which features brand-new stainless-steel appliances, new cabinets, and strikingly gorgeous granite countertops and ceramic flooring, both new as well. Down the stairs, you’ll find a spacious lower-level living area, complete with two more bedrooms and a second captivating full-sized bathroom with the standing shower of your dreams. The house has been completely renovated with all new electrical wiring and electric panel heavy up/upgrade; a new HVAC/furnace system; new sump pump on the lower level, and upgraded washer and dryer also on the lower level – all under one brand new roof! Back outside, there’s plenty of fenced-in yard space to go around with a covered patio for entertaining guests. The new gravel driveway offers plenty of off-street parking, and the new shed give you room to store anything you need. Not only does the house sit in a quiet neighborhood, but it is a commuter’s dream, with access in minutes to 495, Addison Road metro station and bus routes, less than 15 minutes to Andrews AFB, and more. Plenty of shopping and restaurants nearby. Have a look and you’ll wonder why you haven’t bought it already!
Location
State MD
County Prince Georges
Zoning RSF65
Rooms
Basement Fully Finished
Main Level Bedrooms 3
Interior
Hot Water Electric
Heating Central
Cooling Central A/C
Flooring Ceramic Tile, Laminated
Heat Source Electric
Exterior
Garage Spaces 3.0
Water Access N
Roof Type Shingle
Accessibility None
Total Parking Spaces 3
Garage N
Building
Story 2
Foundation Other
Sewer Public Sewer
Water Public
Architectural Style Ranch/Rambler
Level or Stories 2
Additional Building Above Grade, Below Grade
New Construction N
Schools
School District Prince George'S County Public Schools
Others
Senior Community No
Tax ID 17060632190
Ownership Fee Simple
SqFt Source Assessor
Acceptable Financing Conventional, FHA, VA
Listing Terms Conventional, FHA, VA
Financing Conventional,FHA,VA
Special Listing Condition Standard
Read Less
Want to know what your home might be worth? Contact us for a FREE valuation!

Our team is ready to help you sell your home for the highest possible price ASAP

Bought with ERICK VELASQUEZ • Samson Properties






