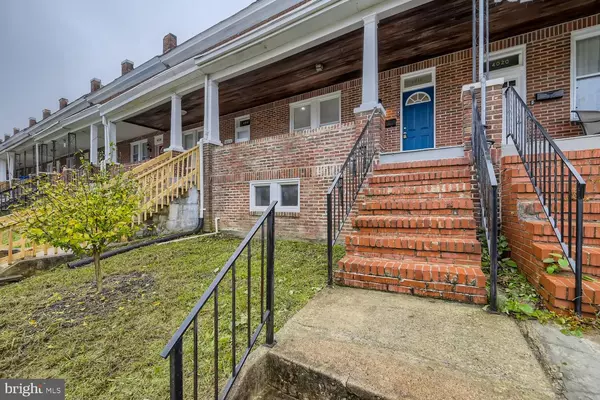$205,000
$199,900
2.6%For more information regarding the value of a property, please contact us for a free consultation.
4018 WILSBY AVE Baltimore, MD 21218
4 Beds
3 Baths
1,650 SqFt
Key Details
Sold Price $205,000
Property Type Townhouse
Sub Type Interior Row/Townhouse
Listing Status Sold
Purchase Type For Sale
Square Footage 1,650 sqft
Price per Sqft $124
Subdivision Pen Lucy
MLS Listing ID MDBA2064452
Sold Date 01/27/23
Style Colonial
Bedrooms 4
Full Baths 2
Half Baths 1
HOA Y/N N
Abv Grd Liv Area 1,200
Originating Board BRIGHT
Year Built 1925
Annual Tax Amount $2,740
Tax Year 2022
Lot Size 1,800 Sqft
Acres 0.04
Property Description
**OFFER DEADLINE FOR FRIDAY, DECEMBER 23, 2022 AT 6PM**
Spectacular 4BR/2.5BA brick townhome located on a quiet street in Baltimore. Step up to the covered front porch with a beadboard ceiling and open the door into your forever home. Take a deep breath when you step inside this awe inspiring recently updated home. The main floor beams with an abundance of natural light, luxury flooring, and recessed lighting throughout. The oversized living and dining rooms are finished with chair rail and picture frame moldings adding charm and character. The open kitchen offers craftsman cabinets, an open pantry, stainless steel appliances, and granite countertops with complimenting backsplash. On the second floor is a large primary bedroom, a spacious secondary, a sizable third, and a renovated full bath with floating vanity. The lower level is finished with the fourth bedroom, a full bath, a large family room, storage, laundry, and a walk-out to Bilco door and the fenced yard. The main floor also features a half bath and access to the yard with plenty of green space and shade trees. This home is move-in ready and has so much to offer new homeowners. Imagine all this and within close proximity to shopping, restaurants, and commuter routes.
Location
State MD
County Baltimore City
Zoning R-7
Rooms
Other Rooms Living Room, Dining Room, Bedroom 2, Bedroom 3, Bedroom 4, Kitchen, Bedroom 1, Recreation Room
Basement Fully Finished
Interior
Interior Features Chair Railings, Kitchen - Galley, Wainscotting, Wood Floors, Dining Area, Floor Plan - Traditional, Formal/Separate Dining Room
Hot Water Electric
Heating Forced Air
Cooling Central A/C
Flooring Carpet, Solid Hardwood
Equipment Built-In Microwave, Oven/Range - Gas, Refrigerator, Dishwasher, Disposal
Appliance Built-In Microwave, Oven/Range - Gas, Refrigerator, Dishwasher, Disposal
Heat Source Natural Gas
Exterior
Water Access N
Roof Type Flat
Accessibility None
Garage N
Building
Story 3
Foundation Concrete Perimeter
Sewer Public Sewer
Water Public
Architectural Style Colonial
Level or Stories 3
Additional Building Above Grade, Below Grade
New Construction N
Schools
School District Baltimore City Public Schools
Others
Senior Community No
Tax ID 0309013913 095
Ownership Fee Simple
SqFt Source Estimated
Acceptable Financing Conventional, Cash, FHA, VA
Listing Terms Conventional, Cash, FHA, VA
Financing Conventional,Cash,FHA,VA
Special Listing Condition Standard
Read Less
Want to know what your home might be worth? Contact us for a FREE valuation!

Our team is ready to help you sell your home for the highest possible price ASAP

Bought with Shawnika Deniton • Samson Properties






