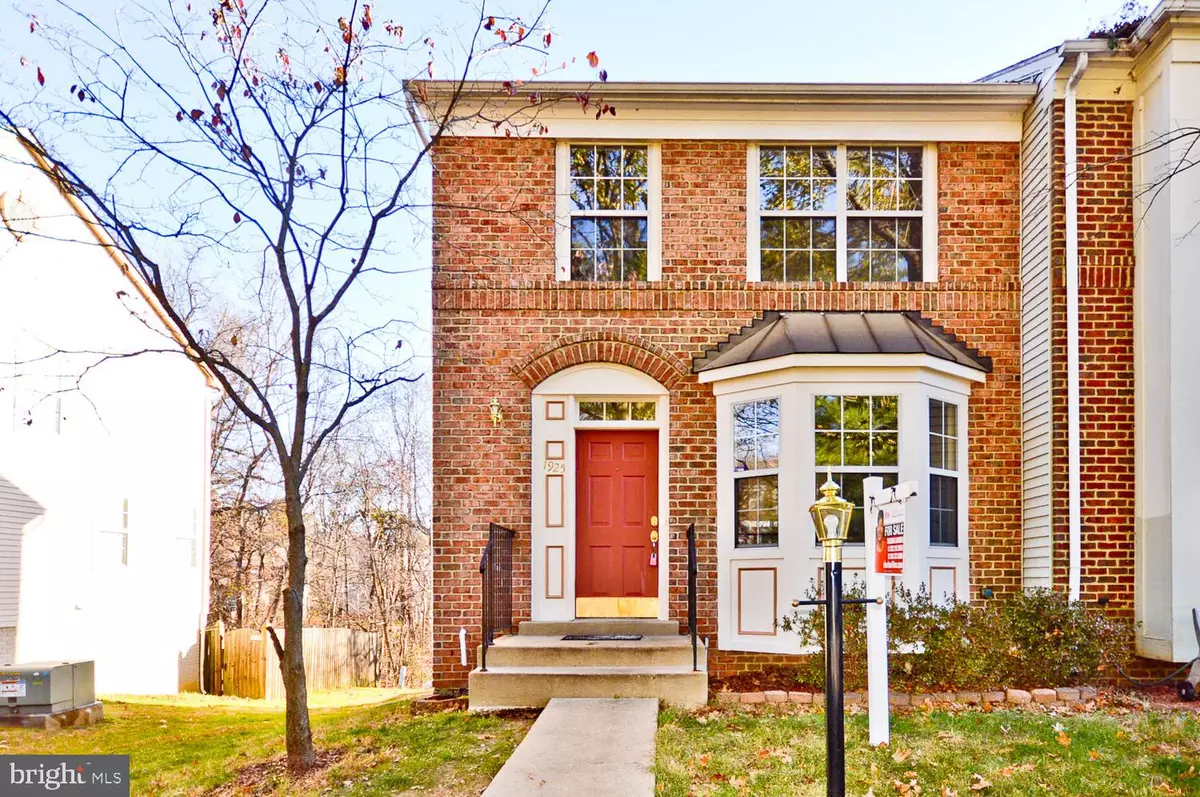$407,000
$399,900
1.8%For more information regarding the value of a property, please contact us for a free consultation.
1925 BEECHAM CT Bowie, MD 20721
3 Beds
4 Baths
1,452 SqFt
Key Details
Sold Price $407,000
Property Type Townhouse
Sub Type End of Row/Townhouse
Listing Status Sold
Purchase Type For Sale
Square Footage 1,452 sqft
Price per Sqft $280
Subdivision Woodview Village
MLS Listing ID MDPG2061844
Sold Date 02/03/23
Style Traditional
Bedrooms 3
Full Baths 3
Half Baths 1
HOA Fees $60/mo
HOA Y/N Y
Abv Grd Liv Area 1,452
Originating Board BRIGHT
Year Built 1994
Annual Tax Amount $5,207
Tax Year 2022
Lot Size 2,000 Sqft
Acres 0.05
Property Description
Welcome home! This wonderful end-unit townhouse has been waiting for you! It's spacious brick front 3 bedroom, 3 full bath and 1 half bath. It's an open concept with an eat-in kitchen with stainless steel appliance that has a gas stove. New Roof, this home has hardwood floors throughout the main level. Master-bedroom has a full bathroom. You will love the jacuzzi tub , the high ceilings, the walk-in closets and the bonus room in the basement. Yes, there is more, a cozy wood burning fireplace, a deck and patio for your outdoors pleasure. 2 Parking Spaces & 1 Year Home Warranty (New Roof). You will love your home being close to the community center, pool, tennis court. Then a short community to shopping centers, restaurants, new hospital, metro rail, and more! Walking trails to tend shops and restaurants of Woodmore Towne Center, close to Wegman's, Costco, At Home and so many other stores. Don't miss this opportunity to live in Bowie the most loved city in Prince George's County.
Location
State MD
County Prince Georges
Zoning RSFA
Rooms
Basement Fully Finished
Interior
Hot Water Natural Gas
Heating Forced Air
Cooling Central A/C
Fireplaces Number 1
Heat Source Natural Gas
Exterior
Water Access N
Accessibility None
Garage N
Building
Story 3
Foundation Concrete Perimeter
Sewer Public Sewer
Water Public
Architectural Style Traditional
Level or Stories 3
Additional Building Above Grade, Below Grade
New Construction N
Schools
School District Prince George'S County Public Schools
Others
Pets Allowed Y
Senior Community No
Tax ID 17131567643
Ownership Fee Simple
SqFt Source Assessor
Acceptable Financing FHA, Conventional, Cash, VA, Private
Listing Terms FHA, Conventional, Cash, VA, Private
Financing FHA,Conventional,Cash,VA,Private
Special Listing Condition Standard
Pets Allowed Dogs OK, Cats OK
Read Less
Want to know what your home might be worth? Contact us for a FREE valuation!

Our team is ready to help you sell your home for the highest possible price ASAP

Bought with Christina J Dory • Keller Williams Preferred Properties





