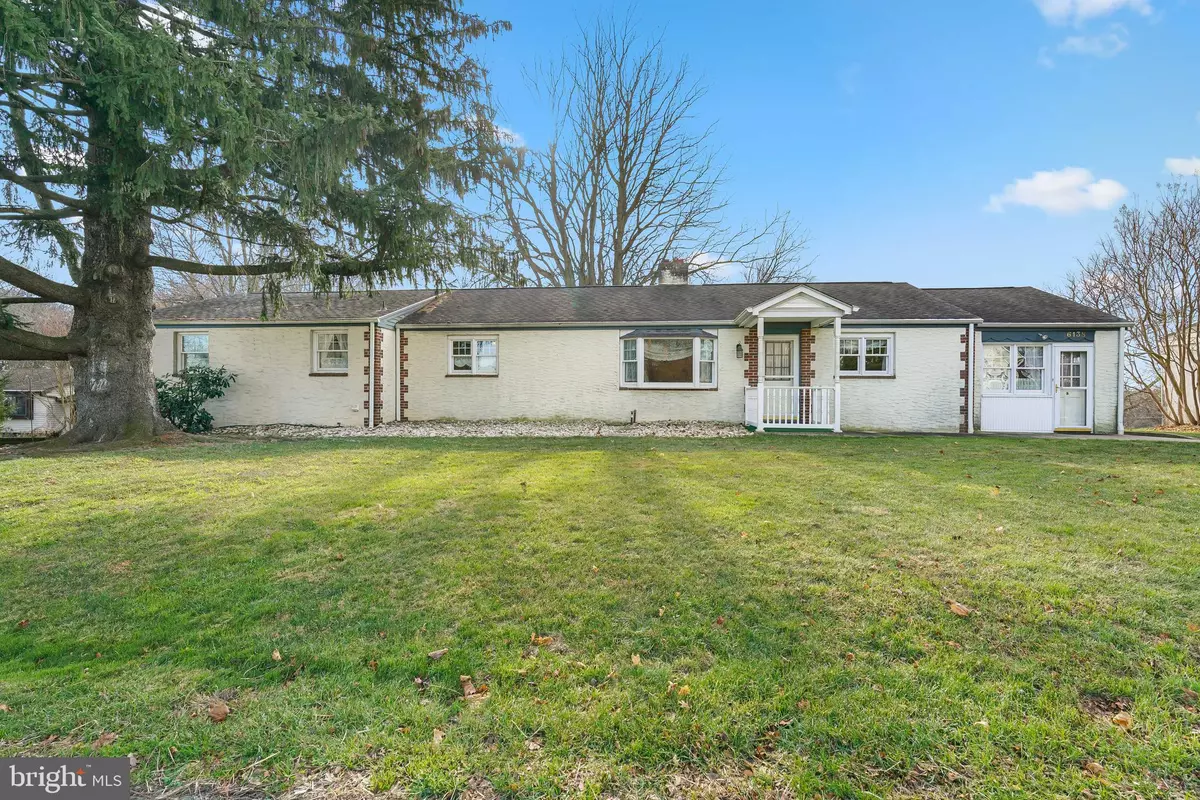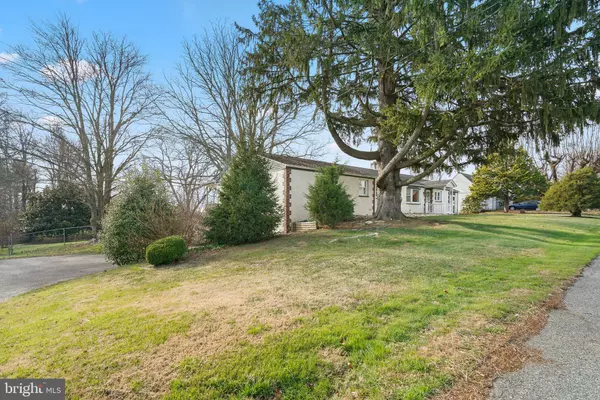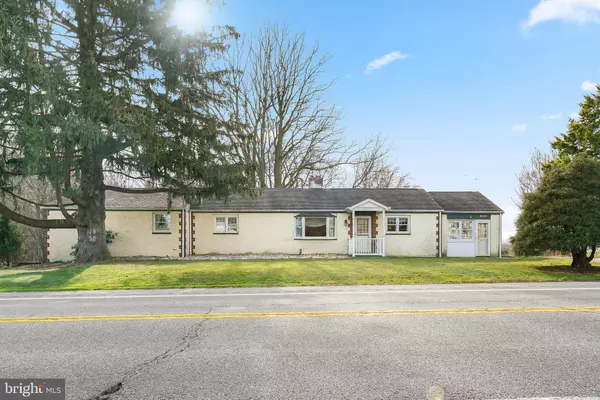$310,000
$325,000
4.6%For more information regarding the value of a property, please contact us for a free consultation.
6138 TELEGRAPH RD Elkton, MD 21921
3 Beds
2 Baths
2,393 SqFt
Key Details
Sold Price $310,000
Property Type Single Family Home
Sub Type Detached
Listing Status Sold
Purchase Type For Sale
Square Footage 2,393 sqft
Price per Sqft $129
MLS Listing ID MDCC2007524
Sold Date 02/14/23
Style Ranch/Rambler
Bedrooms 3
Full Baths 2
HOA Y/N N
Abv Grd Liv Area 2,393
Originating Board BRIGHT
Year Built 1952
Annual Tax Amount $2,638
Tax Year 2022
Lot Size 0.669 Acres
Acres 0.67
Property Description
Nearly 2400 sq. ft (above grade) rancher on over a 1/2 acre (.669 acre)! This home features 3 bedrooms, a bonus room which could be used as a bedroom, plus an additional room currently used as an office, 2 full bathrooms (ready for your updating ideas), and hardwood floors. Living room contains a wood burning fireplace and an open dining area, with additional space for a table in the kitchen. Off of the dining area, step into a 4 season room with 2 wall heaters and surrounding windows. The basement is very spacious, unfinished for storage, and contains an oversized 2 car garage. Large backyard with decks to enjoy. Two driveways to allow for plenty of parking.
Location
State MD
County Cecil
Zoning LDR
Rooms
Other Rooms Living Room, Sun/Florida Room, Office, Bonus Room
Basement Full, Garage Access, Interior Access, Unfinished, Walkout Level
Main Level Bedrooms 3
Interior
Interior Features Carpet, Built-Ins, Combination Dining/Living, Kitchen - Eat-In, Kitchen - Table Space, Wood Floors
Hot Water Electric
Heating Forced Air
Cooling Central A/C
Flooring Hardwood, Vinyl, Carpet
Fireplaces Number 1
Fireplaces Type Wood
Equipment Dryer, Washer, Oven/Range - Electric, Refrigerator, Freezer, Water Heater
Fireplace Y
Appliance Dryer, Washer, Oven/Range - Electric, Refrigerator, Freezer, Water Heater
Heat Source Oil
Laundry Main Floor
Exterior
Exterior Feature Porch(es), Deck(s)
Parking Features Garage - Side Entry, Basement Garage
Garage Spaces 6.0
Water Access N
Accessibility Other
Porch Porch(es), Deck(s)
Attached Garage 2
Total Parking Spaces 6
Garage Y
Building
Story 2
Foundation Permanent
Sewer Septic Exists
Water Well
Architectural Style Ranch/Rambler
Level or Stories 2
Additional Building Above Grade, Below Grade
New Construction N
Schools
Elementary Schools Cecil Manor
Middle Schools Cherry Hill
High Schools Elkton
School District Cecil County Public Schools
Others
Senior Community No
Tax ID 0804008286
Ownership Fee Simple
SqFt Source Assessor
Special Listing Condition Standard
Read Less
Want to know what your home might be worth? Contact us for a FREE valuation!

Our team is ready to help you sell your home for the highest possible price ASAP

Bought with Edward L. Garono • Cummings & Co. Realtors






