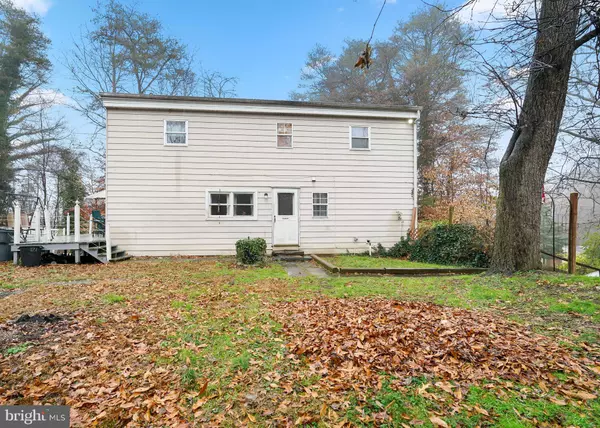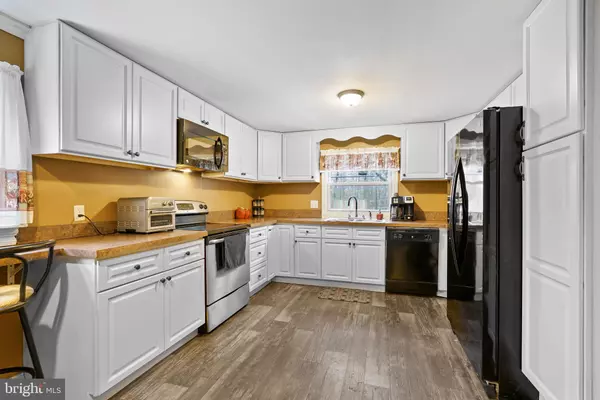$265,000
$285,000
7.0%For more information regarding the value of a property, please contact us for a free consultation.
51 GLORY LN Elkton, MD 21921
3 Beds
2 Baths
1,944 SqFt
Key Details
Sold Price $265,000
Property Type Single Family Home
Sub Type Detached
Listing Status Sold
Purchase Type For Sale
Square Footage 1,944 sqft
Price per Sqft $136
MLS Listing ID MDCC2007428
Sold Date 02/15/23
Style Colonial
Bedrooms 3
Full Baths 2
HOA Y/N N
Abv Grd Liv Area 1,458
Originating Board BRIGHT
Year Built 1973
Annual Tax Amount $2,398
Tax Year 2022
Lot Size 0.450 Acres
Acres 0.45
Property Description
Welcome home to 51 Glory Lane! Enjoy an abundance of privacy in this home which is located at the end of a private road and backs to woods. Relax and enjoy nature on the deck! As you approach the property, you'll find slate steps leading to the entrance. Once inside the living room, you'll notice the hardwood flooring, stone fireplace with a wood burning insert with blower and a large bay window for plenty of natural light. The main level also consists of a large eat-in kitchen with breakfast bar, bedroom, full bath and a separate spacious laundry room with shelving and a storage closet. The upper level features two more bedrooms and a full bath. The primary bedroom has an extra large closet with ample room for storage. The 3rd bedroom includes a connecting nook which would be perfect for a private work space or craft room! The lower level basement consists of three rooms and garage entrance. The basement features a utility room and two additional rooms, including a brick wood burning fireplace. One room is partially finished and would make a great home office or gym. You'll find even more room for storage in the extra large attic. Other features: Central vac, new hot water heater and no HOA!
Location
State MD
County Cecil
Zoning LDR
Rooms
Other Rooms Living Room, Primary Bedroom, Bedroom 3, Kitchen, Basement, Bedroom 1, Laundry, Bathroom 1, Bathroom 2, Attic
Basement Partially Finished, Windows, Poured Concrete, Garage Access
Main Level Bedrooms 1
Interior
Interior Features Attic, Carpet, Ceiling Fan(s), Central Vacuum, Combination Kitchen/Dining, Entry Level Bedroom, Floor Plan - Traditional, Primary Bath(s), Tub Shower, Wood Floors
Hot Water Electric
Heating Baseboard - Electric
Cooling None
Flooring Hardwood, Carpet, Luxury Vinyl Plank
Fireplaces Number 2
Fireplaces Type Insert, Wood, Stone, Brick, Screen, Mantel(s)
Equipment Built-In Microwave, Central Vacuum, Dishwasher, Dryer - Electric, Oven/Range - Electric, Refrigerator, Washer, Water Heater
Furnishings No
Fireplace Y
Appliance Built-In Microwave, Central Vacuum, Dishwasher, Dryer - Electric, Oven/Range - Electric, Refrigerator, Washer, Water Heater
Heat Source Electric, Wood
Laundry Main Floor
Exterior
Parking Features Garage - Side Entry
Garage Spaces 1.0
Pool Above Ground
Water Access N
View Trees/Woods
Roof Type Rubber,Shingle
Accessibility None
Attached Garage 1
Total Parking Spaces 1
Garage Y
Building
Lot Description Backs to Trees, Front Yard, No Thru Street, Private
Story 2
Foundation Block, Permanent
Sewer Private Septic Tank
Water Well
Architectural Style Colonial
Level or Stories 2
Additional Building Above Grade, Below Grade
New Construction N
Schools
School District Cecil County Public Schools
Others
Pets Allowed Y
Senior Community No
Tax ID 0803016307
Ownership Fee Simple
SqFt Source Assessor
Acceptable Financing Cash, Conventional, FHA, VA
Listing Terms Cash, Conventional, FHA, VA
Financing Cash,Conventional,FHA,VA
Special Listing Condition Standard
Pets Allowed No Pet Restrictions
Read Less
Want to know what your home might be worth? Contact us for a FREE valuation!

Our team is ready to help you sell your home for the highest possible price ASAP

Bought with Jeremy William Martin • Coldwell Banker Realty






