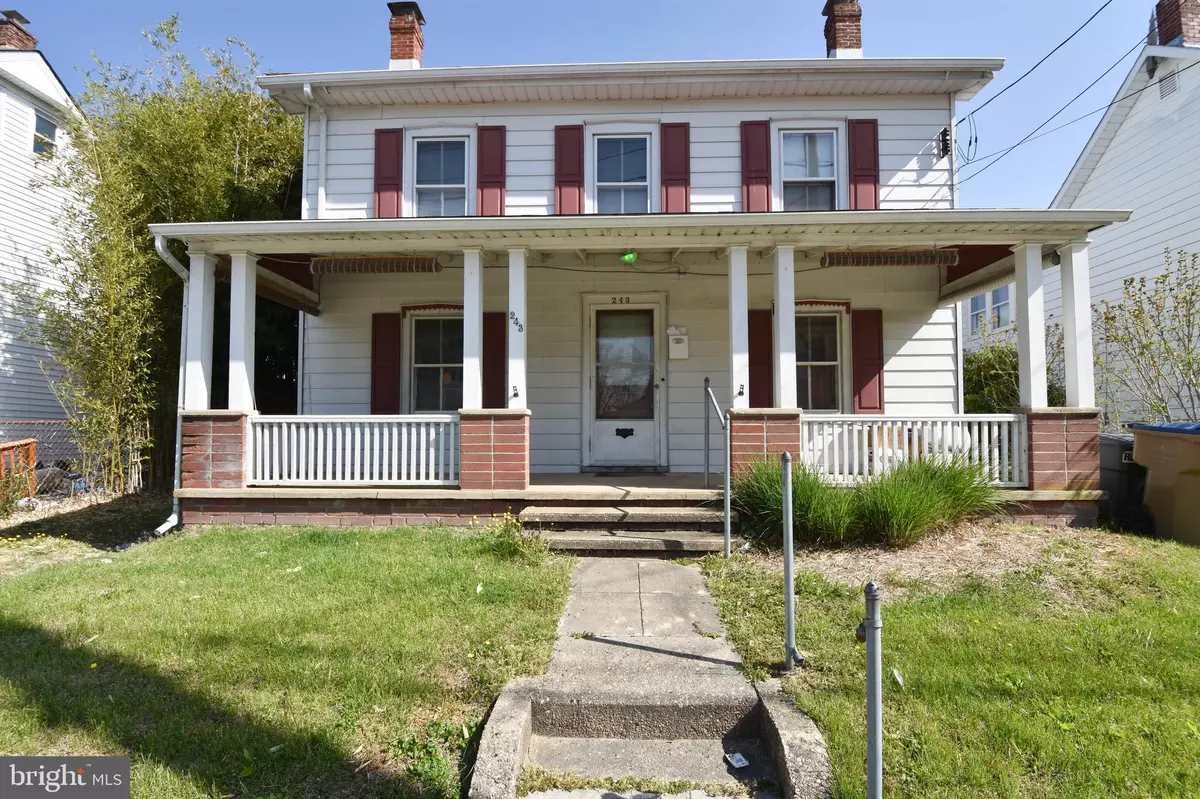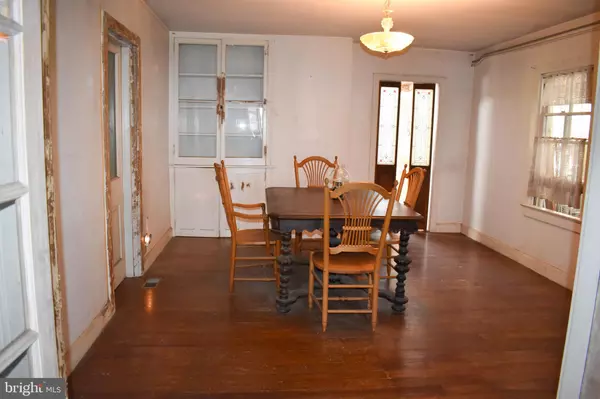$195,000
$220,000
11.4%For more information regarding the value of a property, please contact us for a free consultation.
243 W MAIN ST Elkton, MD 21921
3 Beds
2 Baths
1,885 SqFt
Key Details
Sold Price $195,000
Property Type Single Family Home
Sub Type Detached
Listing Status Sold
Purchase Type For Sale
Square Footage 1,885 sqft
Price per Sqft $103
MLS Listing ID MDCC2004298
Sold Date 02/14/23
Style Colonial
Bedrooms 3
Full Baths 1
Half Baths 1
HOA Y/N N
Abv Grd Liv Area 1,885
Originating Board BRIGHT
Year Built 1902
Annual Tax Amount $2,423
Tax Year 2022
Lot Size 6,750 Sqft
Acres 0.15
Property Description
Price for home and additional parcel sold together in entirety for $220,000.00!! Additional pictures of the Cypress Barn to peak your interest. Let charm and character greet you on the Front Porch of this 2 Story Colonial. The wood burning fireplace in the front sitting room/office sets the tone for comfortable living spaces with all the right touches. Large living room adjoins formal dining room. Wood accent trim and hardwoods throughout most rooms. Dual access to the pantry from both the Kitchen and formal Dining Room adds convenience to style. Woodstove in the kitchen completes a cozy homestead. All 3 chimneys are steel lined. Washer and dryer hookup on the closed porch. All storm windows. Heater approx. 15 years old. Roof is only 3 years old!
New grounding rod installed.
Mature landscaping includes black oak, persimmon, raspberries and concord grapes!
Flower gardens across the grounds to a large Cypress Barn/shed on the back side of the property through to High street parcel to be sold as one. Easement off of Maffitt St. leads to High St property.
243 W. Main St. Residence (Tax ID 0803048993) and Lot (1.19 Acres on W. High St , Tax ID: 0803049000) to be sold as package for $220,000. Let this opportunity become your new home!
Location
State MD
County Cecil
Zoning R3
Rooms
Basement Unfinished
Interior
Interior Features Breakfast Area, Kitchen - Galley, Wood Floors
Hot Water Electric
Heating Forced Air
Cooling Wall Unit
Fireplaces Number 1
Fireplace Y
Window Features Bay/Bow,Wood Frame
Heat Source Oil
Exterior
Garage Spaces 2.0
Water Access N
Roof Type Shingle
Accessibility None
Total Parking Spaces 2
Garage N
Building
Story 2
Foundation Permanent
Sewer Public Sewer
Water Public
Architectural Style Colonial
Level or Stories 2
Additional Building Above Grade, Below Grade
New Construction N
Schools
School District Cecil County Public Schools
Others
Senior Community No
Tax ID 0803048993
Ownership Fee Simple
SqFt Source Assessor
Acceptable Financing Cash, Conventional
Listing Terms Cash, Conventional
Financing Cash,Conventional
Special Listing Condition Standard
Read Less
Want to know what your home might be worth? Contact us for a FREE valuation!

Our team is ready to help you sell your home for the highest possible price ASAP

Bought with Daniel Barton • EXP Realty, LLC






