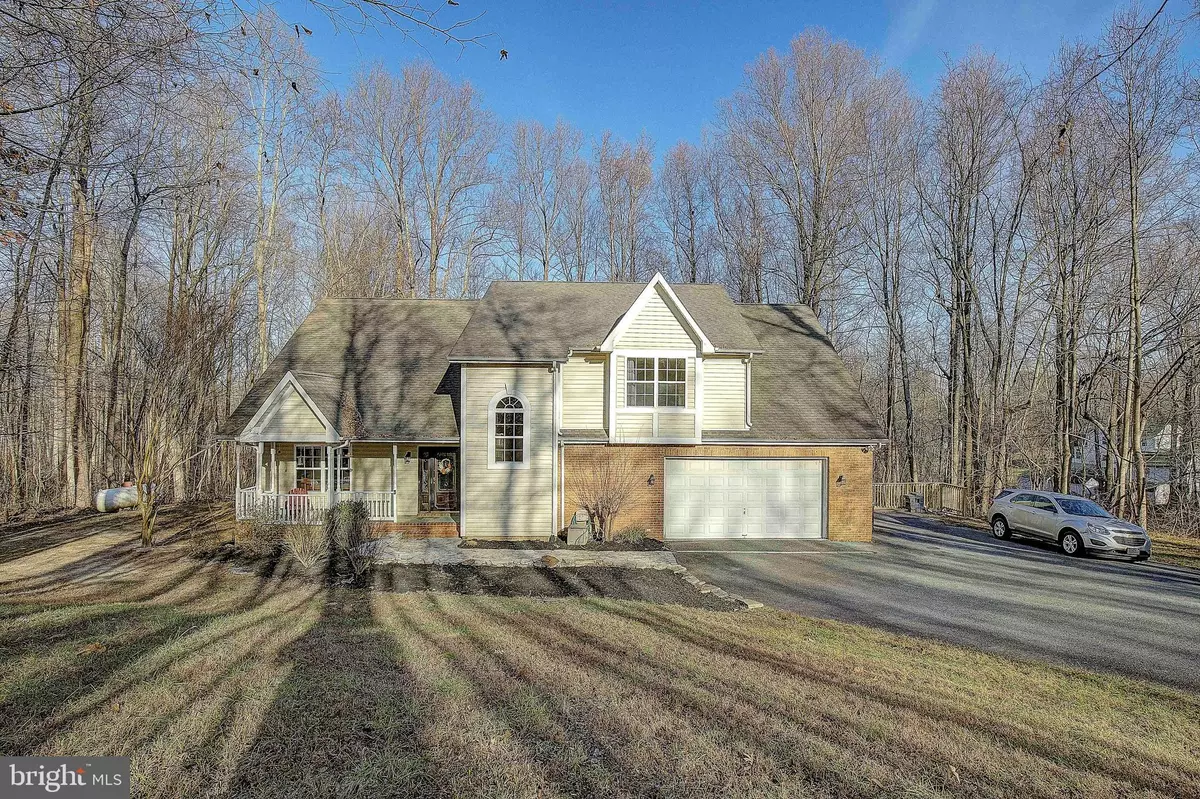$600,000
$599,900
For more information regarding the value of a property, please contact us for a free consultation.
4520 WILLOWS RD Chesapeake Beach, MD 20732
4 Beds
3 Baths
3,652 SqFt
Key Details
Sold Price $600,000
Property Type Single Family Home
Sub Type Detached
Listing Status Sold
Purchase Type For Sale
Square Footage 3,652 sqft
Price per Sqft $164
Subdivision None Available
MLS Listing ID MDCA2009624
Sold Date 02/21/23
Style Cape Cod,Colonial
Bedrooms 4
Full Baths 2
Half Baths 1
HOA Y/N N
Abv Grd Liv Area 3,652
Originating Board BRIGHT
Year Built 2002
Annual Tax Amount $5,201
Tax Year 2022
Lot Size 2.010 Acres
Acres 2.01
Property Description
Lovely Colonial/Cape being offered for sale offering so many great features. Nicely situated on a 2 acre parcel in The Willows gives you the privacy of the 2 acres and the use of the community features which include the beach access to the Chesapeake Bay. This home has been recently painted, new carpet, deck updated and new boards and railings and more. Offering stunning vaulted ceilings and wood floors as well on the main level. The very large kitchen has a plenty of cabinet space and offers a large island perfect for everyday and entertaining. the built in pantry and space for a table will make you fall in love with this space and what it has to offer. The great room is just off of the kitchen and is large and open. The natural light gleams in and allows for a warm cozy feel next to the wood burning fireplace. There is a dining room being used as a reading nook and easily could be used for your dining table and guests. This space is very flexible and open. One the main level there are 2 bedrooms both good sized with an adjoining bathroom. On the upper level it offers you a Primary bedroom which is huge with an abundance of closet space between 2 walk-in closets. A nice primary bathroom with a separate shower and tub. The second bedroom on the upper level is a nice size and has a large walk-in closet as well. There is a place that an on-suite bathroom could be added to make this a private suite as well or use the entire upper level for your primary suite! The basement is unfinished and very open. Equipped with a rough-in for a full bathroom and is walkout level. The large deck is just another feature that offers great outdoor space for warm weather activities and the views of the woods are delightful. 2 acres of privacy is perfect for your family. Voluntary HOA $200 a year is for the community to maintain the beach and water access. This home does have water rights as it is in The Willows. Roof to be replaced so there will be a new roof as well. The HVAC and water heater are newer as well. Nice location and great home come check it out and bring us an offer! You will not be disappointed. Fireplace is as-is. Has not been used in a long time as far as the owner knows it is in working condition.
Location
State MD
County Calvert
Zoning RUR
Rooms
Basement Full, Outside Entrance, Rear Entrance, Rough Bath Plumb, Unfinished, Walkout Level
Main Level Bedrooms 2
Interior
Interior Features Attic, Carpet, Ceiling Fan(s), Dining Area, Entry Level Bedroom, Family Room Off Kitchen, Kitchen - Eat-In, Kitchen - Island, Kitchen - Table Space, Primary Bath(s), Recessed Lighting, Walk-in Closet(s), Wood Floors
Hot Water Electric
Heating Heat Pump(s)
Cooling Ceiling Fan(s), Heat Pump(s)
Flooring Hardwood
Fireplaces Number 1
Equipment Built-In Microwave, Dishwasher, Dryer, Exhaust Fan, Oven/Range - Gas, Refrigerator, Water Heater, Washer
Appliance Built-In Microwave, Dishwasher, Dryer, Exhaust Fan, Oven/Range - Gas, Refrigerator, Water Heater, Washer
Heat Source Electric
Exterior
Garage Garage - Front Entry, Garage Door Opener
Garage Spaces 6.0
Waterfront N
Water Access N
Roof Type Asphalt
Accessibility None
Attached Garage 2
Total Parking Spaces 6
Garage Y
Building
Lot Description Backs to Trees
Story 3
Foundation Concrete Perimeter
Sewer Private Septic Tank
Water Well
Architectural Style Cape Cod, Colonial
Level or Stories 3
Additional Building Above Grade, Below Grade
New Construction N
Schools
Elementary Schools Plum Point
Middle Schools Plum Point
High Schools Huntingtown
School District Calvert County Public Schools
Others
Senior Community No
Tax ID 0502085933
Ownership Fee Simple
SqFt Source Assessor
Acceptable Financing Cash, Conventional, FHA, VA, USDA
Listing Terms Cash, Conventional, FHA, VA, USDA
Financing Cash,Conventional,FHA,VA,USDA
Special Listing Condition Standard
Read Less
Want to know what your home might be worth? Contact us for a FREE valuation!

Our team is ready to help you sell your home for the highest possible price ASAP

Bought with Shannon Kocur • Douglas Realty, LLC






