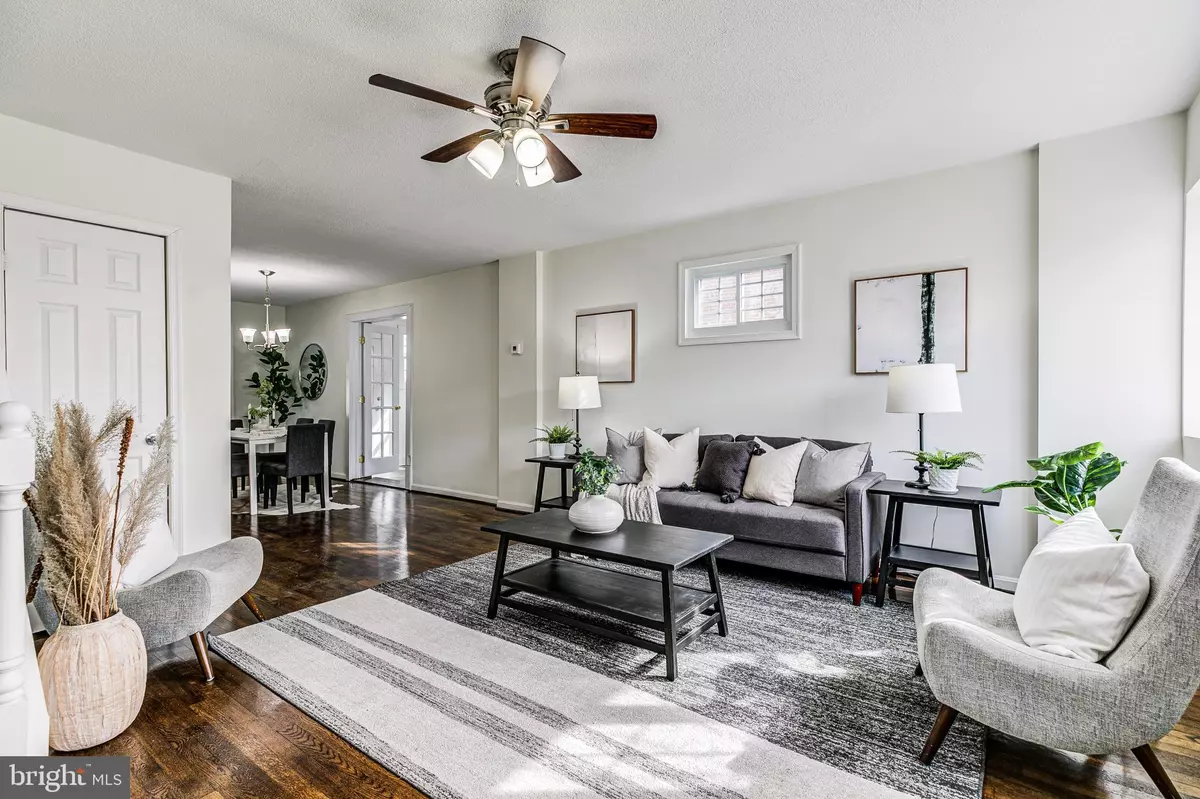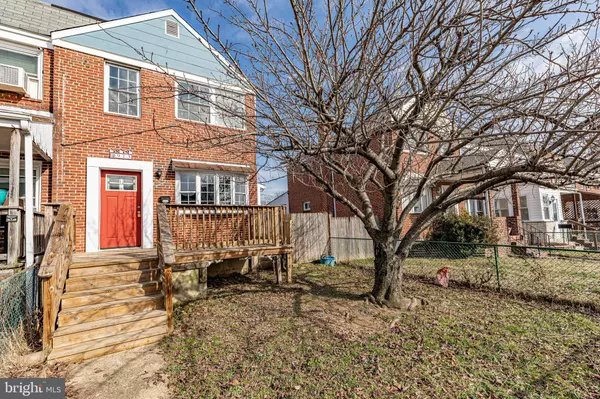$225,000
$225,000
For more information regarding the value of a property, please contact us for a free consultation.
913 ELTON AVE Baltimore, MD 21224
3 Beds
2 Baths
1,176 SqFt
Key Details
Sold Price $225,000
Property Type Townhouse
Sub Type End of Row/Townhouse
Listing Status Sold
Purchase Type For Sale
Square Footage 1,176 sqft
Price per Sqft $191
Subdivision Dundalk
MLS Listing ID MDBC2059378
Sold Date 02/28/23
Style Federal
Bedrooms 3
Full Baths 2
HOA Y/N N
Abv Grd Liv Area 1,056
Originating Board BRIGHT
Year Built 1960
Annual Tax Amount $2,560
Tax Year 2022
Lot Size 3,276 Sqft
Acres 0.08
Property Sub-Type End of Row/Townhouse
Property Description
Wonderful 3BR/2BA renovated Dundalk end-of-group home with finished basement and private off-street parking. Enter the home via the front porch into the spacious and bright living room to find an open-concept first level with newly finished hardwood floors, a ceiling fan, and fresh paint. There are 2 convenient closets in the living space. The living room leads to an ample dining area and a bonus 1st floor office/den addition accessible via french doors. The kitchen includes granite countertops and stainless steel appliances as well as rear access to the large covered deck, rear driveway parking, and rear garage space. Head upstairs to find 3 sizeable bedrooms each awash with sunlight from the additional side elevation windows. The full bathroom includes custom tile and a convenient tub/shower combo. The finished basement offers a massive family room/flex space with ceramic tile flooring, a second full bath with a standing shower, utility room, and rear laundry/storage area with basement sump sump. This home includes a brand new furnace and AC condenser, has been painted throughout, includes freshly refinished hardwoods on the upper two levels, and plenty of outdoor space to enjoy. SELLER OFFERING $1500 CLOSING COST CREDIT AND A HOME WARRANTY IN CONJUNCTION WITH DUNDALK RENAISSANCE CORPORATION FOR ANY ACCEPTED CONTRACT.
Location
State MD
County Baltimore
Zoning R
Direction Southwest
Rooms
Other Rooms Living Room, Dining Room, Bedroom 2, Bedroom 3, Kitchen, Family Room, Den, Bedroom 1, Storage Room, Utility Room, Bathroom 2, Full Bath
Basement Connecting Stairway, Heated, Improved, Interior Access, Sump Pump, Fully Finished
Interior
Interior Features Combination Dining/Living, Kitchen - Gourmet, Recessed Lighting, Bathroom - Tub Shower, Upgraded Countertops, Wood Floors
Hot Water Natural Gas
Cooling Central A/C
Flooring Hardwood, Luxury Vinyl Plank, Ceramic Tile
Equipment Built-In Microwave, Energy Efficient Appliances, Exhaust Fan, Oven/Range - Gas, Refrigerator, Stainless Steel Appliances, Water Heater
Appliance Built-In Microwave, Energy Efficient Appliances, Exhaust Fan, Oven/Range - Gas, Refrigerator, Stainless Steel Appliances, Water Heater
Heat Source Natural Gas
Exterior
Exterior Feature Deck(s), Porch(es), Roof
Parking Features Covered Parking
Garage Spaces 2.0
Water Access N
Roof Type Shingle
Accessibility None
Porch Deck(s), Porch(es), Roof
Total Parking Spaces 2
Garage Y
Building
Story 3
Foundation Concrete Perimeter
Sewer Public Sewer
Water Public
Architectural Style Federal
Level or Stories 3
Additional Building Above Grade, Below Grade
Structure Type Dry Wall
New Construction N
Schools
School District Baltimore County Public Schools
Others
Senior Community No
Tax ID 04121216062050
Ownership Ground Rent
SqFt Source Assessor
Special Listing Condition Standard
Read Less
Want to know what your home might be worth? Contact us for a FREE valuation!

Our team is ready to help you sell your home for the highest possible price ASAP

Bought with Tiffany Nicole Wiseman • Coldwell Banker Realty





