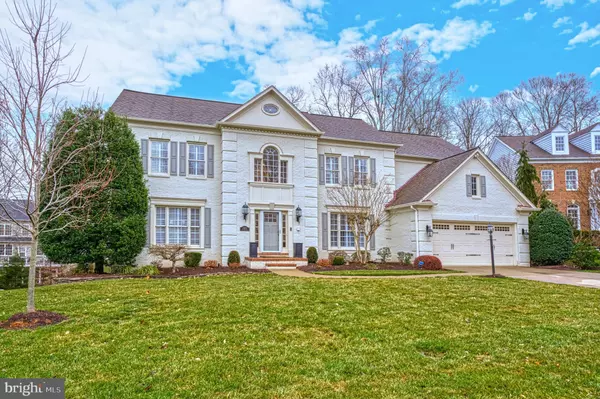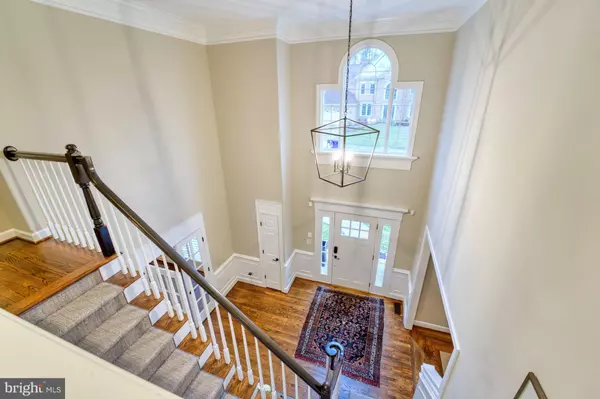$1,400,000
$1,250,000
12.0%For more information regarding the value of a property, please contact us for a free consultation.
47572 COMPTON CIR Sterling, VA 20165
5 Beds
5 Baths
4,978 SqFt
Key Details
Sold Price $1,400,000
Property Type Single Family Home
Sub Type Detached
Listing Status Sold
Purchase Type For Sale
Square Footage 4,978 sqft
Price per Sqft $281
Subdivision Cascades
MLS Listing ID VALO2042564
Sold Date 02/27/23
Style Colonial
Bedrooms 5
Full Baths 4
Half Baths 1
HOA Fees $71/mo
HOA Y/N Y
Abv Grd Liv Area 3,613
Originating Board BRIGHT
Year Built 1994
Annual Tax Amount $8,194
Tax Year 2022
Lot Size 8,276 Sqft
Acres 0.19
Property Description
Top-of-the-line upgrades and on-trend features shaped this Lowes Island/ Cascades residence into a stylish modern haven! A meticulously maintained lawn and a stately stone façade lend to the impressive curb appeal of this home. Inside, the freshly painted interior is bathed in natural light sweeping in through multiple windows. New and refinished hardwood flooring cascades from the grand foyer to the main gathering areas that gleam under recessed lighting. Ideal for entertaining, the open-concept living room treats you to the warmth of an elegant stone-clad fireplace. Enjoy lively conversations with guests while shaking up craft cocktails at the adjacent built-in wet bar.
Awaiting the home chef in the impeccably remodeled kitchen are commercial-grade stainless steel appliances, including a Miele custom hood, oversized fridge, espresso machine, and ice maker, alongside Sub-Zero refrigerator drawers. Completing this sleek culinary space is plenty of cabinetry for your cooking gadgets and a large island under luxe lighting with extra seating to accommodate visitors. After a tiring day, retire to well-sized bedrooms accommodated by tastefully renovated baths, including a luxurious primary suite with a sitting area. For your convenience, you'll have Control4 Smart home and speaker systems that extend to the back deck and flagstone patio with uplighting. Other notable features include a newly carpeted basement, an attached 2-car garage with new epoxy flooring, plus a renovated laundry room and mudroom. Come see this stunning gem today!
Location
State VA
County Loudoun
Zoning PDH4
Rooms
Basement Fully Finished
Main Level Bedrooms 5
Interior
Hot Water Natural Gas
Heating Forced Air
Cooling Central A/C
Flooring Hardwood, Tile/Brick, Partially Carpeted
Fireplaces Number 2
Heat Source Natural Gas
Exterior
Parking Features Additional Storage Area, Garage Door Opener, Covered Parking, Garage - Front Entry
Garage Spaces 2.0
Amenities Available Basketball Courts, Bike Trail, Common Grounds, Community Center, Dining Rooms, Exercise Room, Fitness Center, Golf Club, Golf Course, Golf Course Membership Available, Jog/Walk Path, Meeting Room, Party Room, Pool - Outdoor, Putting Green, Recreational Center, Security, Swimming Pool, Tennis Courts
Water Access N
View Trees/Woods
Roof Type Composite
Accessibility 2+ Access Exits
Attached Garage 2
Total Parking Spaces 2
Garage Y
Building
Story 3
Foundation Block
Sewer Public Sewer
Water Public
Architectural Style Colonial
Level or Stories 3
Additional Building Above Grade, Below Grade
Structure Type Tray Ceilings,9'+ Ceilings
New Construction N
Schools
Elementary Schools Lowes Island
Middle Schools Seneca Ridge
High Schools Dominion
School District Loudoun County Public Schools
Others
HOA Fee Include Common Area Maintenance,Trash,Snow Removal,Management,Road Maintenance
Senior Community No
Tax ID 006486141000
Ownership Fee Simple
SqFt Source Assessor
Acceptable Financing Negotiable
Listing Terms Negotiable
Financing Negotiable
Special Listing Condition Standard
Read Less
Want to know what your home might be worth? Contact us for a FREE valuation!

Our team is ready to help you sell your home for the highest possible price ASAP

Bought with Jeremy Dalpiaz • Douglas Elliman of Metro DC, LLC - Arlington






