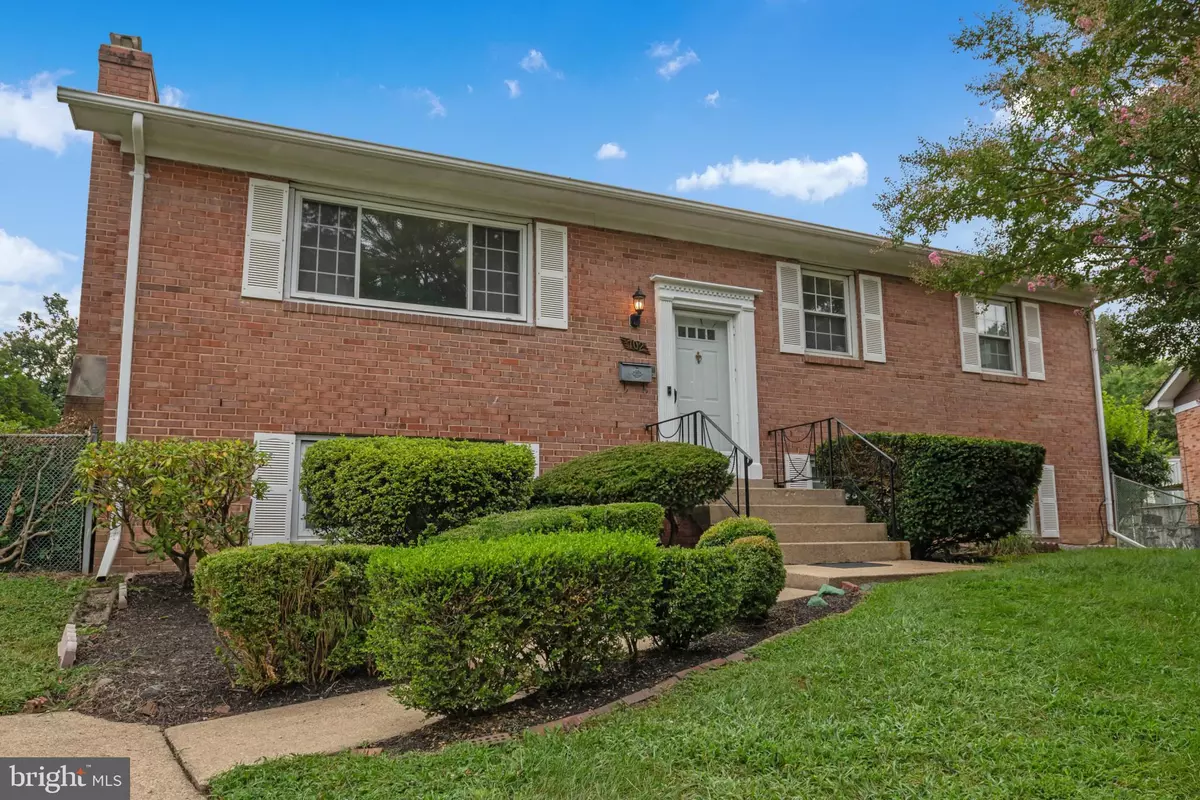$379,000
$379,000
For more information regarding the value of a property, please contact us for a free consultation.
702 PAINTER CT Capitol Heights, MD 20743
4 Beds
3 Baths
1,125 SqFt
Key Details
Sold Price $379,000
Property Type Single Family Home
Sub Type Detached
Listing Status Sold
Purchase Type For Sale
Square Footage 1,125 sqft
Price per Sqft $336
Subdivision Wilburn Estates
MLS Listing ID MDPG2062240
Sold Date 02/28/23
Style Split Level
Bedrooms 4
Full Baths 2
Half Baths 1
HOA Y/N N
Abv Grd Liv Area 1,125
Originating Board BRIGHT
Year Built 1969
Annual Tax Amount $4,367
Tax Year 2022
Lot Size 9,651 Sqft
Acres 0.22
Property Description
Envision yourself in this Beautiful, All Brick, 4 Bedroom, 2.5 Bath Single Family Home in a Cul-de-Sac located in the heart of Wilburn Estates. Only minutes from the nearest Metro Station (less than 1.5 miles away), this home provides the perfect blend of suburban living and the city going lifestyle. This Gorgeous home has a Spacious Kitchen equipped with a Gas Wall Oven and Cooktop. Enjoy the refinished original hardwood floors leading to the lower level, which is perfect for entertaining. Keep your guests cozy next to the Wood Burning Fireplace with a Buck Stove and refreshed by beverages at the 12-Foot Long Wet Bar. The Extra Large Laundry/Utility Room offers plenty of space for storage and has one of the two walkout basement doors for easy access to the backyard. The home is equipped with a security system, in-ground sprinkler system to keep the yard freshly manicured, and a powered Storage Shed, perfect for a workshop. The large backyard is ideal for outdoor activities with the family and its flat surface enables easy maintenance and yard work. With no HOA to limit your imagination, you don’t want to wait on this opportunity to make this home your own!
Location
State MD
County Prince Georges
Zoning RSF65
Rooms
Basement Fully Finished
Main Level Bedrooms 3
Interior
Interior Features Breakfast Area, Bar, Ceiling Fan(s), Dining Area
Hot Water Natural Gas
Heating Central
Cooling Central A/C
Fireplaces Number 1
Equipment Cooktop, Dryer, Microwave, Oven - Wall, Refrigerator, Washer, Water Heater
Appliance Cooktop, Dryer, Microwave, Oven - Wall, Refrigerator, Washer, Water Heater
Heat Source Natural Gas
Exterior
Water Access N
Accessibility None
Garage N
Building
Story 1
Foundation Brick/Mortar
Sewer Public Sewer
Water Public
Architectural Style Split Level
Level or Stories 1
Additional Building Above Grade, Below Grade
New Construction N
Schools
School District Prince George'S County Public Schools
Others
Senior Community No
Tax ID 17182043842
Ownership Fee Simple
SqFt Source Estimated
Special Listing Condition Standard
Read Less
Want to know what your home might be worth? Contact us for a FREE valuation!

Our team is ready to help you sell your home for the highest possible price ASAP

Bought with William A Ortega • Signature Home Realty LLC






