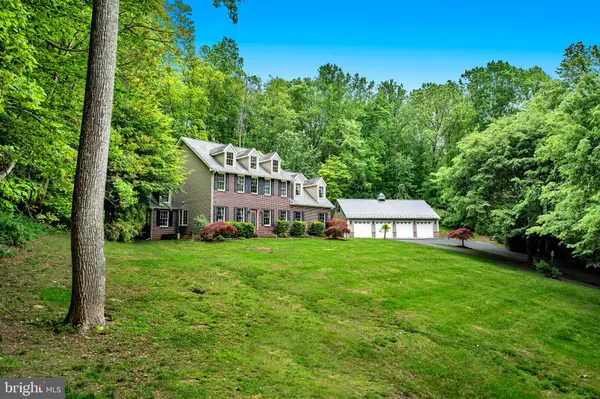$870,000
$895,000
2.8%For more information regarding the value of a property, please contact us for a free consultation.
1026 DEER CREEK CHURCH RD Forest Hill, MD 21050
5 Beds
4 Baths
5,750 SqFt
Key Details
Sold Price $870,000
Property Type Single Family Home
Sub Type Detached
Listing Status Sold
Purchase Type For Sale
Square Footage 5,750 sqft
Price per Sqft $151
Subdivision None Available
MLS Listing ID MDHR2014992
Sold Date 03/01/23
Style Colonial
Bedrooms 5
Full Baths 3
Half Baths 1
HOA Y/N N
Abv Grd Liv Area 3,825
Originating Board BRIGHT
Year Built 1997
Annual Tax Amount $5,513
Tax Year 2022
Lot Size 4.370 Acres
Acres 4.37
Property Description
BACK ON THE MARKET!!! Buyer's financing fell through. Your dream begins here! Welcome to this stunning custom home that features comfort, class, and elegance with an abundance of upgrades. This home has all you can ever need with 5 bedrooms, 3.5 baths, 2-car attached garage, 4-car detached garage and a second home perfect for your in-laws! From the moment you walk through the door you can immediately see the custom woodwork and finishes that flow throughout. The foyer features Italian Marble floors, to the left and through the French Doors is your office/guest room. Spacious in size this room provides beautiful hardwoods and wood detailing. Next you have the spacious dining room and formal living room with gleaming wood floors perfect for gatherings. The back of the home is an entertainer's dream, looking out to the custom landscaping, the large family room has 20 foots ceilings, custom carpet with hardwood flooring underneath and a gas fireplace. Steps away is the Gourmet kitchen, a cooking enthusiast dream, is Italian Marble floors, granite counters, 6 burner gas stove, AMPLE cabinet space, sub-zero appliances with custom panels. Follow the solid oak staircase upstairs to the second level featuring the 800 sq. ft. master suite with 10 ft. ceilings, gas fire place, and large closets. Two more spacious bedrooms are also located down the hall. The bottom level has new engineered hardwood floors, a full bath, plenty of storage and a walk up to outside. This space is large and open perfect for kids to run and play. This home sits on a beautiful lot with over 4 acres of secluded land. Custom landscaping, ample parking, new paver walkway around home, and a salt water pool complete the backyard. The property also features a second home, perfect for your in-laws, with a private driveway. The second home includes 2 bedrooms, 1 bath and 1100 sq. ft. of living space and gets plenty of privacy to enjoy the front porch or back deck. Come check out this custom beauty today!
Location
State MD
County Harford
Zoning AGRICULTURAL
Rooms
Other Rooms Living Room, Dining Room, Primary Bedroom, Sitting Room, Bedroom 2, Bedroom 3, Bedroom 5, Kitchen, Game Room, Family Room, Basement, Library, 2nd Stry Fam Ovrlk, Study, Exercise Room, Laundry, Storage Room, Utility Room
Basement Daylight, Partial, Full, Heated, Improved, Interior Access, Outside Entrance, Sump Pump, Walkout Stairs, Fully Finished
Main Level Bedrooms 1
Interior
Interior Features Family Room Off Kitchen, Kitchen - Island, Kitchen - Table Space, Dining Area, Primary Bath(s), Wood Floors, WhirlPool/HotTub, Floor Plan - Open
Hot Water Electric
Heating Forced Air, Heat Pump(s), Zoned
Cooling Ceiling Fan(s), Central A/C, Heat Pump(s)
Flooring Carpet, Ceramic Tile, Engineered Wood, Marble, Stone, Solid Hardwood
Fireplaces Number 2
Fireplaces Type Fireplace - Glass Doors, Mantel(s), Screen
Equipment Washer/Dryer Hookups Only, Cooktop - Down Draft, Dishwasher, Oven/Range - Electric, Oven - Self Cleaning, Oven - Wall, Six Burner Stove, Water Conditioner - Owned, Water Heater - High-Efficiency, Dryer - Front Loading, Washer, Refrigerator, Humidifier, Extra Refrigerator/Freezer, Built-In Microwave
Furnishings Yes
Fireplace Y
Window Features Bay/Bow,Double Pane,Palladian
Appliance Washer/Dryer Hookups Only, Cooktop - Down Draft, Dishwasher, Oven/Range - Electric, Oven - Self Cleaning, Oven - Wall, Six Burner Stove, Water Conditioner - Owned, Water Heater - High-Efficiency, Dryer - Front Loading, Washer, Refrigerator, Humidifier, Extra Refrigerator/Freezer, Built-In Microwave
Heat Source Electric
Laundry Upper Floor
Exterior
Exterior Feature Patio(s)
Parking Features Garage Door Opener, Additional Storage Area, Garage - Side Entry, Garage - Front Entry, Oversized
Garage Spaces 6.0
Pool Saltwater, In Ground, Gunite
Utilities Available Cable TV Available, Multiple Phone Lines, Propane
Water Access N
View Pasture, Scenic Vista, Trees/Woods
Roof Type Asphalt
Accessibility 2+ Access Exits, Accessible Switches/Outlets
Porch Patio(s)
Road Frontage Private, City/County, Easement/Right of Way, Road Maintenance Agreement
Attached Garage 2
Total Parking Spaces 6
Garage Y
Building
Lot Description Backs to Trees, Landscaping, Trees/Wooded, Front Yard, Secluded, Rural, Private
Story 3
Foundation Concrete Perimeter
Sewer On Site Septic
Water Well
Architectural Style Colonial
Level or Stories 3
Additional Building Above Grade, Below Grade
Structure Type 9'+ Ceilings,2 Story Ceilings,Vaulted Ceilings
New Construction N
Schools
High Schools C. Milton Wright
School District Harford County Public Schools
Others
Pets Allowed Y
Senior Community No
Tax ID 1303032582
Ownership Fee Simple
SqFt Source Assessor
Security Features Electric Alarm,Motion Detectors,Fire Detection System
Acceptable Financing Conventional, Cash, FHA, VA
Horse Property N
Listing Terms Conventional, Cash, FHA, VA
Financing Conventional,Cash,FHA,VA
Special Listing Condition Standard
Pets Allowed No Pet Restrictions
Read Less
Want to know what your home might be worth? Contact us for a FREE valuation!

Our team is ready to help you sell your home for the highest possible price ASAP

Bought with Irene Burke • Berkshire Hathaway HomeServices PenFed Realty






