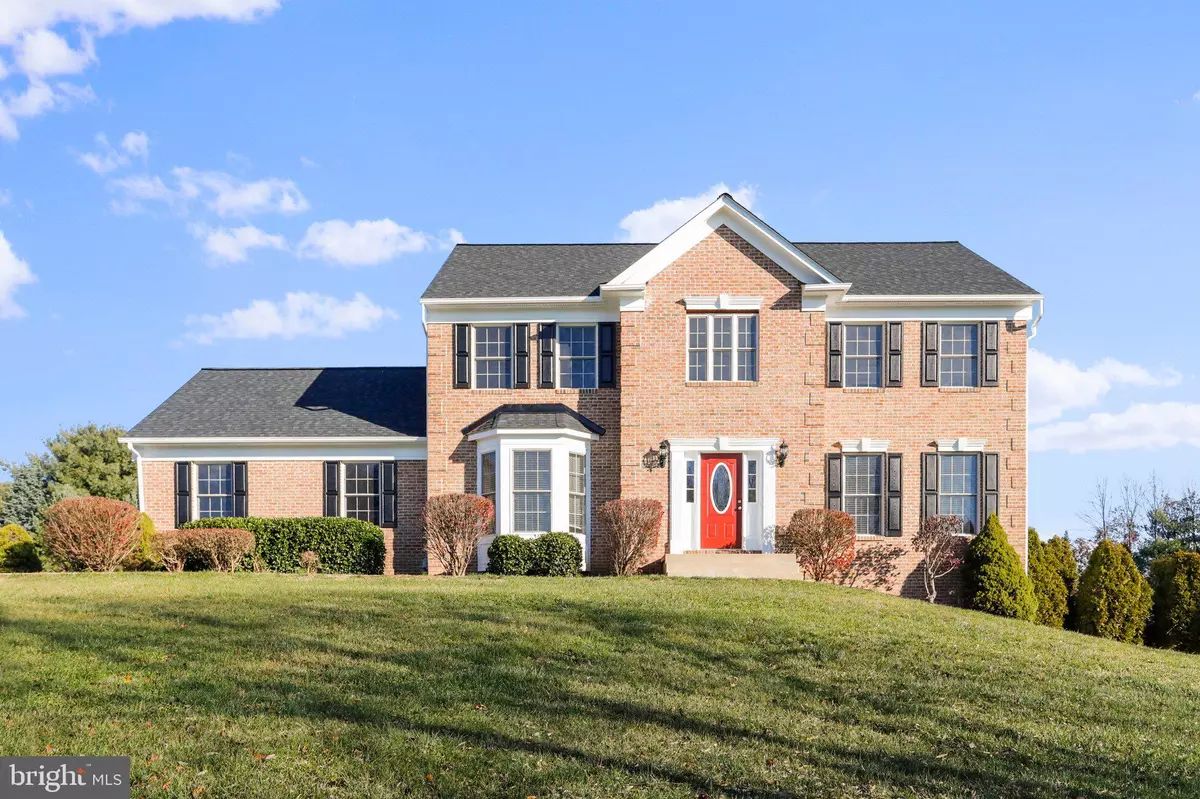$615,000
$640,000
3.9%For more information regarding the value of a property, please contact us for a free consultation.
20364 SPLENDOR VIEW TER Hagerstown, MD 21740
6 Beds
4 Baths
3,624 SqFt
Key Details
Sold Price $615,000
Property Type Single Family Home
Sub Type Detached
Listing Status Sold
Purchase Type For Sale
Square Footage 3,624 sqft
Price per Sqft $169
Subdivision Fieldstone Acres
MLS Listing ID MDWA2012300
Sold Date 02/28/23
Style Colonial
Bedrooms 6
Full Baths 3
Half Baths 1
HOA Y/N N
Abv Grd Liv Area 2,420
Originating Board BRIGHT
Year Built 2003
Annual Tax Amount $3,623
Tax Year 2022
Lot Size 1.520 Acres
Acres 1.52
Property Description
Welcome Home to 20364 Splendor View Terrace! This stately Colonial home has been remodeled-inside and out! All major systems have been inspected with roof and HVAC systems replaced.. Exterior boasts 1.52 acre lot with storage shed and playground equipment. Interior offers gourmet kitchen with subway tile backsplash, hard surface counter tops, two-tone cabinets, S/S appliances with double wall oven and cooktop. Hardwood floors throughout main level which features living room off of kitchen, formal dining room , laundry room and bonus room-use as office, den or playroom! Luxurious Owner's Suite offers spacious bathroom with soaking tub, ceramic tile shower and flooring and dual sinks. Three additional bedrooms on upper level plus full bath. All freshly painted and new carpet installed. But wait...There's MORE! Fully finished basement offering two additional rooms- use as gym, craft room or additional bedrooms- and third full bath. From top to bottom this home will not disappoint!
Location
State MD
County Washington
Zoning A(R)
Rooms
Basement Fully Finished, Interior Access, Walkout Level
Interior
Interior Features Combination Kitchen/Dining, Floor Plan - Open, Formal/Separate Dining Room, Kitchen - Eat-In, Kitchen - Table Space, Recessed Lighting, Soaking Tub, Upgraded Countertops, Wood Floors
Hot Water Electric
Heating Heat Pump(s)
Cooling Central A/C
Flooring Hardwood, Partially Carpeted, Luxury Vinyl Plank
Fireplaces Number 1
Equipment Cooktop, Dishwasher, Exhaust Fan, Microwave, Oven - Double, Refrigerator, Water Heater
Fireplace Y
Appliance Cooktop, Dishwasher, Exhaust Fan, Microwave, Oven - Double, Refrigerator, Water Heater
Heat Source Electric
Laundry Main Floor
Exterior
Exterior Feature Patio(s)
Parking Features Garage - Side Entry
Garage Spaces 2.0
Water Access N
Roof Type Asphalt
Accessibility None
Porch Patio(s)
Attached Garage 2
Total Parking Spaces 2
Garage Y
Building
Story 3
Foundation Other
Sewer Private Septic Tank
Water Well
Architectural Style Colonial
Level or Stories 3
Additional Building Above Grade, Below Grade
New Construction N
Schools
School District Washington County Public Schools
Others
Senior Community No
Tax ID 2216023299
Ownership Fee Simple
SqFt Source Assessor
Special Listing Condition REO (Real Estate Owned)
Read Less
Want to know what your home might be worth? Contact us for a FREE valuation!

Our team is ready to help you sell your home for the highest possible price ASAP

Bought with Kimberly S Clever • RE/MAX Results






