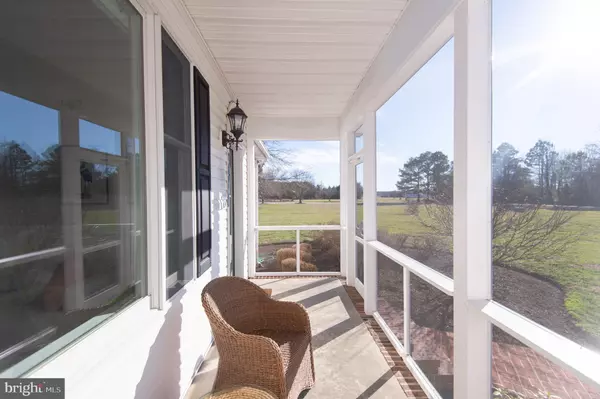$877,500
$875,000
0.3%For more information regarding the value of a property, please contact us for a free consultation.
5018 RIPPLING RD Cambridge, MD 21613
4 Beds
3 Baths
3,018 SqFt
Key Details
Sold Price $877,500
Property Type Single Family Home
Sub Type Detached
Listing Status Sold
Purchase Type For Sale
Square Footage 3,018 sqft
Price per Sqft $290
Subdivision Rippling Water
MLS Listing ID MDDO2004172
Sold Date 03/06/23
Style Cape Cod
Bedrooms 4
Full Baths 2
Half Baths 1
HOA Y/N N
Abv Grd Liv Area 3,018
Originating Board BRIGHT
Year Built 1999
Annual Tax Amount $6,354
Tax Year 2022
Lot Size 1.840 Acres
Acres 1.84
Property Description
With over 4' MLW at your private pier, this waterfront home in impeccable condition is a rare find in Dorchester County. Gorgeous open floor plan with hardwood floors, cathedral & 9' ceilings, and 1st floor primary bedroom. The Great Room offers two distinct areas with gas FP and custom built in's. Center Island Kitchen offers gas cooking and is open to the living space. Gorgeous water views are enjoyed from virtually every room and overlook an inground pool and new patio with pergola. Finished room above 2 car attached garage offers excellent storage or additional space. The rip-rapped protected shoreline features a pier with boat lift, ample room for additional boats and access to launch kayaks, canoes & paddleboards. A short distance to the Chesapeake Bay and Little Choptank Rivers will provide excellent fishing, crabbing, water sports, and boating opportunities. Located just a few miles outside of Cambridge this property is located near Emily's Produce where you can purchase farm fresh fruits & vegetables as well as prepared foods and more. A short bike ride to the Iron Man triathlon course and to Blackwater National Wildlife Refuge. This fabulous home has been improved with over $140,000 in upgrades and improvements and also include an outdoor shower & hot tub.
Location
State MD
County Dorchester
Zoning RC
Rooms
Other Rooms Primary Bedroom, Bedroom 3, Bedroom 4, Kitchen, Bedroom 1, Great Room, Laundry, Bathroom 2, Bonus Room, Primary Bathroom, Half Bath
Main Level Bedrooms 4
Interior
Interior Features Attic, Built-Ins, Carpet, Ceiling Fan(s), Chair Railings, Dining Area, Entry Level Bedroom, Family Room Off Kitchen, Floor Plan - Open, Kitchen - Eat-In, Kitchen - Island, Primary Bath(s), Recessed Lighting, Skylight(s), Tub Shower, WhirlPool/HotTub, Window Treatments, Wood Floors
Hot Water Electric
Heating Heat Pump(s)
Cooling Central A/C, Ceiling Fan(s), Heat Pump(s)
Flooring Wood, Ceramic Tile, Carpet, Vinyl
Fireplaces Number 1
Fireplaces Type Gas/Propane, Marble, Screen
Equipment Built-In Microwave, Dishwasher, Dryer, Exhaust Fan, Extra Refrigerator/Freezer, Icemaker, Oven/Range - Gas, Refrigerator, Stainless Steel Appliances, Washer, Water Heater
Fireplace Y
Window Features Bay/Bow,Double Hung,Skylights
Appliance Built-In Microwave, Dishwasher, Dryer, Exhaust Fan, Extra Refrigerator/Freezer, Icemaker, Oven/Range - Gas, Refrigerator, Stainless Steel Appliances, Washer, Water Heater
Heat Source Electric
Laundry Has Laundry
Exterior
Exterior Feature Porch(es), Screened, Patio(s)
Parking Features Garage - Side Entry, Garage Door Opener, Inside Access
Garage Spaces 6.0
Fence Aluminum
Pool Fenced, In Ground
Utilities Available Electric Available, Phone Available
Waterfront Description Private Dock Site,Rip-Rap
Water Access Y
Water Access Desc Boat - Powered,Canoe/Kayak,Fishing Allowed,Personal Watercraft (PWC),Private Access,Swimming Allowed,Waterski/Wakeboard,Sail
View Water
Roof Type Architectural Shingle
Accessibility None
Porch Porch(es), Screened, Patio(s)
Attached Garage 2
Total Parking Spaces 6
Garage Y
Building
Lot Description Fishing Available, Flood Plain, Front Yard, Private, Rear Yard, Rip-Rapped, Landscaping, Stream/Creek
Story 1
Foundation Crawl Space
Sewer Septic Exists
Water Well
Architectural Style Cape Cod
Level or Stories 1
Additional Building Above Grade, Below Grade
Structure Type Dry Wall,Vaulted Ceilings
New Construction N
Schools
Elementary Schools Call School Board
Middle Schools Mace'S Lane
High Schools Cambridge-South Dorchester
School District Dorchester County Public Schools
Others
Senior Community No
Tax ID 1009202099
Ownership Fee Simple
SqFt Source Assessor
Acceptable Financing Cash, Conventional, VA, Other
Horse Property N
Listing Terms Cash, Conventional, VA, Other
Financing Cash,Conventional,VA,Other
Special Listing Condition Standard
Read Less
Want to know what your home might be worth? Contact us for a FREE valuation!

Our team is ready to help you sell your home for the highest possible price ASAP

Bought with Shane McCullough Slacum • Corner House Realty North





