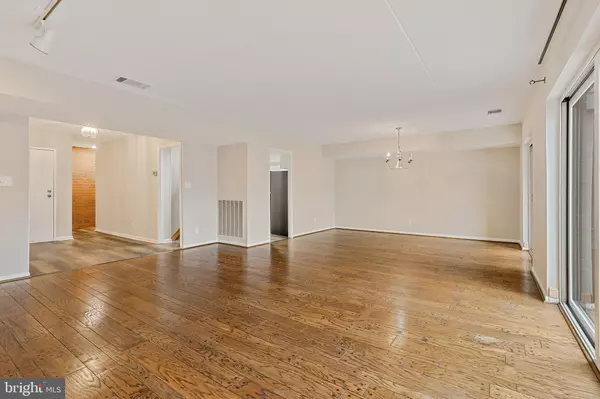$423,000
$434,900
2.7%For more information regarding the value of a property, please contact us for a free consultation.
20 STREAM RUN CT Lutherville Timonium, MD 21093
3 Beds
4 Baths
2,617 SqFt
Key Details
Sold Price $423,000
Property Type Townhouse
Sub Type Interior Row/Townhouse
Listing Status Sold
Purchase Type For Sale
Square Footage 2,617 sqft
Price per Sqft $161
Subdivision Deerfox
MLS Listing ID MDBC2055856
Sold Date 03/24/23
Style Contemporary
Bedrooms 3
Full Baths 2
Half Baths 2
HOA Fees $350/mo
HOA Y/N Y
Abv Grd Liv Area 2,142
Originating Board BRIGHT
Year Built 1978
Annual Tax Amount $5,339
Tax Year 2022
Property Description
WHAT A FABULOUS UPDATED TOWNHOUSE IN DEER FOX NEIGHBORHOOD , SECLUDED COMMUNITY VERY PRIVATE,CONFORTABLE ELEGANCE, LIVING/DINING ROOM WITH GLEAMING HARDWOOD FLOOR OPEN TO LARGE DECK WITH INCREDIBLE VIEW,ENJOY 36 ACRES OF OUTDOOR ENTERTAINING, SS APPLIANCES , WINE REFREGIRATOR WITH BAR AREA IN THIS BEAUTIFUL KITCHEN WITH GRANITE COUNTERTOP , LUXURY WATERPROOF LAMINATE IN FOYER, KITCHEN, FAMILY ROOM ,BASEMENT AND ALL THREE BEDROOMS , FAMILY ROOM WITH VAULTED CEILING AND WOOD BURNING FIREPLACE LEADING TO FRONT YARD WITH SLIDING GLASS DOOR, DAYLIGHT LLVL W WET BAR , WALKOUT LOWER LEVEL TO YOUR PRIVATE PATIO CLOSE TO THE IN GROUND SWIMMING POOL , WHOLE HOUSE HAS BEEN FRESHLY PAINTED , NEW FLOORS IN FOYER, FAMILY ROOM , KITCHEN, LOWER LEVEL AND THREE UPPER BEDROOMS , NEW SS APPLIANCES , HVAC WAS REPLACED IN 2021 AND FIREPLACE INSPECTED AND REPAIRED IN 2022 ,MUST SEE!!!!!!!!!!!!!!!!!!!!!!! WASHER AND DRYER ARE EXCLUEDED.
Location
State MD
County Baltimore
Zoning RESIDENTIAL
Rooms
Other Rooms Living Room, Dining Room, Primary Bedroom, Bedroom 2, Kitchen, Family Room, Den, Foyer, Bedroom 1, Bathroom 2, Primary Bathroom
Basement Daylight, Full, Full, Heated, Improved, Interior Access, Outside Entrance, Partially Finished, Rear Entrance, Shelving, Sump Pump, Walkout Level, Other
Interior
Interior Features Bar, Carpet, Ceiling Fan(s), Combination Dining/Living, Family Room Off Kitchen, Floor Plan - Open, Kitchen - Gourmet, Kitchen - Table Space, Primary Bath(s), Tub Shower, Walk-in Closet(s), Upgraded Countertops, Wood Floors
Hot Water Electric
Heating Central, Forced Air, Heat Pump(s)
Cooling Central A/C, Ceiling Fan(s), Heat Pump(s)
Flooring Carpet, Ceramic Tile, Luxury Vinyl Plank, Marble, Wood
Fireplaces Number 1
Fireplaces Type Brick, Fireplace - Glass Doors, Wood
Equipment Built-In Microwave, Dishwasher, Disposal, Oven - Self Cleaning, Oven/Range - Electric, Refrigerator, Stainless Steel Appliances
Fireplace Y
Appliance Built-In Microwave, Dishwasher, Disposal, Oven - Self Cleaning, Oven/Range - Electric, Refrigerator, Stainless Steel Appliances
Heat Source Electric
Laundry Basement
Exterior
Garage Spaces 2.0
Fence Fully
Utilities Available Cable TV, Cable TV Available, Electric Available, Sewer Available, Water Available
Amenities Available Cable, Common Grounds, Pool - Outdoor, Swimming Pool
Water Access N
Accessibility 2+ Access Exits, 32\"+ wide Doors, Doors - Swing In
Total Parking Spaces 2
Garage N
Building
Lot Description Front Yard, Level, Open, Rear Yard
Story 3
Foundation Concrete Perimeter
Sewer Public Sewer
Water Public
Architectural Style Contemporary
Level or Stories 3
Additional Building Above Grade, Below Grade
New Construction N
Schools
School District Baltimore County Public Schools
Others
Pets Allowed Y
HOA Fee Include Common Area Maintenance,Lawn Care Front,Lawn Care Rear,Lawn Care Side,Lawn Maintenance,Pool(s),Recreation Facility,Snow Removal,Water,Trash,Reserve Funds,Road Maintenance
Senior Community No
Tax ID 04081700014946
Ownership Other
Acceptable Financing Cash, Conventional, Other
Horse Property N
Listing Terms Cash, Conventional, Other
Financing Cash,Conventional,Other
Special Listing Condition Standard
Pets Allowed Case by Case Basis, Size/Weight Restriction
Read Less
Want to know what your home might be worth? Contact us for a FREE valuation!

Our team is ready to help you sell your home for the highest possible price ASAP

Bought with Romy Singh • REMAX Platinum Realty






