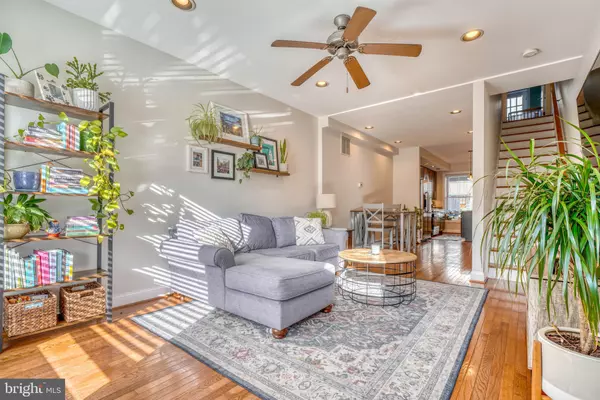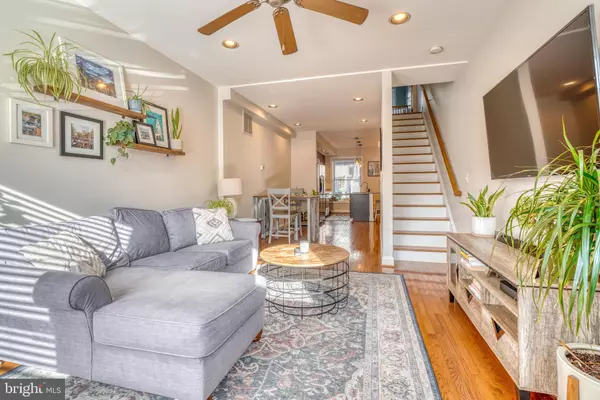$320,000
$319,900
For more information regarding the value of a property, please contact us for a free consultation.
223 S BOULDIN ST S Baltimore, MD 21224
2 Beds
2 Baths
1,682 SqFt
Key Details
Sold Price $320,000
Property Type Townhouse
Sub Type Interior Row/Townhouse
Listing Status Sold
Purchase Type For Sale
Square Footage 1,682 sqft
Price per Sqft $190
Subdivision Patterson Park
MLS Listing ID MDBA2077618
Sold Date 03/27/23
Style Federal
Bedrooms 2
Full Baths 2
HOA Y/N N
Abv Grd Liv Area 1,160
Originating Board BRIGHT
Year Built 1900
Annual Tax Amount $6,134
Tax Year 2022
Lot Size 945 Sqft
Acres 0.02
Property Description
Welcome to 223 S. Bouldin Street, a lovely light filled home that was thoughtfully renovated with both charm and style. With gorgeous warm wood floors throughout, high ceilings on each floor, a lovely updated kitchen with acres of counter and cabinet space as well as a large island for prep or dining, this home doesn't disappoint. The first floor has a wonderful open floor plan with a large living and dining room that flows into the large kitchen. The second floor has two bedrooms, one of which--the primary suite--has a newly renovated en suite bath that is magazine worthy! The second bath, the hall bath, has double sinks and a large shower. The rear bedroom is bright and cheery with great closet space and an entrance to a two tiered roof deck with panoramic views of the city skyline and lush Patterson Park. The basement, while currently used for storage, could easily be finished for additional living space! Finally, don't miss the rear parking pad for added convenience. This one checks all the boxes!
Location
State MD
County Baltimore City
Zoning R-8
Rooms
Other Rooms Living Room, Dining Room, Primary Bedroom, Bedroom 2, Kitchen, Basement
Basement Connecting Stairway, Full, Unfinished
Interior
Interior Features Breakfast Area, Combination Dining/Living, Kitchen - Eat-In, Primary Bath(s), Window Treatments, Ceiling Fan(s), Dining Area, Kitchen - Galley, Kitchen - Gourmet, Recessed Lighting, Bathroom - Stall Shower
Hot Water Natural Gas
Heating Forced Air
Cooling Central A/C
Flooring Wood, Ceramic Tile
Equipment Dishwasher, Disposal, Dryer, Exhaust Fan, Microwave, Icemaker, Oven/Range - Gas, Refrigerator, Washer, Water Heater
Fireplace N
Window Features Insulated
Appliance Dishwasher, Disposal, Dryer, Exhaust Fan, Microwave, Icemaker, Oven/Range - Gas, Refrigerator, Washer, Water Heater
Heat Source Natural Gas
Exterior
Garage Spaces 1.0
Water Access N
Roof Type Other
Accessibility None
Total Parking Spaces 1
Garage N
Building
Story 2
Foundation Slab
Sewer Public Septic, Public Sewer
Water Public
Architectural Style Federal
Level or Stories 2
Additional Building Above Grade, Below Grade
Structure Type Dry Wall,9'+ Ceilings,High
New Construction N
Schools
School District Baltimore City Public Schools
Others
Senior Community No
Tax ID 0326136294 013
Ownership Ground Rent
SqFt Source Estimated
Security Features Motion Detectors,Security System
Special Listing Condition Standard
Read Less
Want to know what your home might be worth? Contact us for a FREE valuation!

Our team is ready to help you sell your home for the highest possible price ASAP

Bought with Meghan Lynn Bailey • AB & Co Realtors, Inc.






