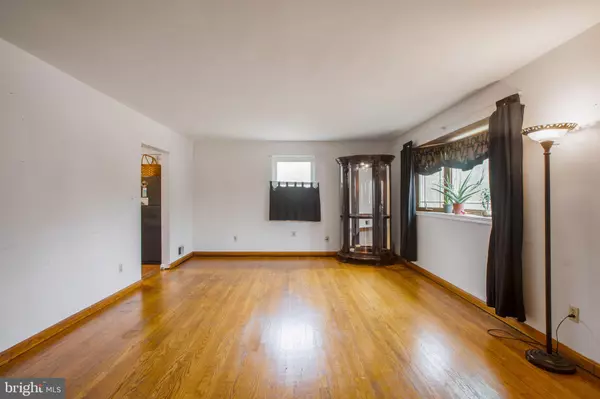$367,400
$360,000
2.1%For more information regarding the value of a property, please contact us for a free consultation.
9209 SURRATTS MANOR DR Clinton, MD 20735
4 Beds
2 Baths
1,150 SqFt
Key Details
Sold Price $367,400
Property Type Single Family Home
Sub Type Detached
Listing Status Sold
Purchase Type For Sale
Square Footage 1,150 sqft
Price per Sqft $319
Subdivision Surratts Manor
MLS Listing ID MDPG2068124
Sold Date 03/29/23
Style Ranch/Rambler,Raised Ranch/Rambler
Bedrooms 4
Full Baths 2
HOA Y/N N
Abv Grd Liv Area 1,150
Originating Board BRIGHT
Year Built 1959
Annual Tax Amount $4,407
Tax Year 2022
Lot Size 0.459 Acres
Acres 0.46
Property Description
Get this one at this current bargain price before the seller receives a tax refund! The seller has stated they may perform some upgrades and will adjust the price to reflect any upgrades made. So much roominess in this all-brick rambler-style home. Large country eat-in kitchen, Extra-large living room with beautiful Bay window with two Bedrooms, community bath, whole house attic fan, and original wood floors on the main level. The lower level boasts a beautifully finished "nice" sized family room with an attractive free-standing wood stove, a dry bar, another extra-large bedroom with a second full bath with a jacuzzi tub, and a Bonus room with French doors that can be utilized as 4th bedroom, office, the owner had as a media room. Laundry on the lower level. The front and back yard have ample entertaining room and a marvelous “Wrap- Around" driveway that can park 10+ vehicles with a detached garage. One year home warranty will be conveyed at settlement. Don’t miss this true diamond in the rough. The seller has lived in this home for 18 years, is nonsmoking, and the home is pet free. Sold AS-IS with no warranties, guarantees, or repairs. Noted updated features are: The roof was replaced in 2005, Oil Tank in 2016, Windows in 2005, the Hot Water heater in 2022, the HVAC is serviced yearly, a New front storm door and steel back door in 2019, and the New mailbox with solar light in 2021
Location
State MD
County Prince Georges
Zoning RR
Rooms
Basement Fully Finished, Interior Access, Outside Entrance, Walkout Stairs
Main Level Bedrooms 2
Interior
Interior Features Combination Kitchen/Dining, Entry Level Bedroom, Floor Plan - Open, Kitchen - Eat-In, Soaking Tub, Attic/House Fan, Ceiling Fan(s), Stove - Wood, Tub Shower, Wood Floors
Hot Water Electric
Heating Forced Air, Programmable Thermostat
Cooling Central A/C
Flooring Hardwood
Equipment Dishwasher, Dryer, Exhaust Fan, Extra Refrigerator/Freezer, Oven/Range - Electric, Refrigerator, Washer, Water Heater
Window Features Vinyl Clad
Appliance Dishwasher, Dryer, Exhaust Fan, Extra Refrigerator/Freezer, Oven/Range - Electric, Refrigerator, Washer, Water Heater
Heat Source Oil, Electric
Laundry Lower Floor
Exterior
Parking Features Garage - Front Entry
Garage Spaces 12.0
Utilities Available Electric Available, Cable TV Available, Phone Available, Water Available
Water Access N
Roof Type Shingle
Street Surface Black Top
Accessibility None
Total Parking Spaces 12
Garage Y
Building
Lot Description Front Yard, Open, Rear Yard
Story 2
Foundation Brick/Mortar, Concrete Perimeter
Sewer Public Sewer
Water Public
Architectural Style Ranch/Rambler, Raised Ranch/Rambler
Level or Stories 2
Additional Building Above Grade, Below Grade
New Construction N
Schools
School District Prince George'S County Public Schools
Others
Senior Community No
Tax ID 17090893560
Ownership Fee Simple
SqFt Source Assessor
Acceptable Financing Cash, Conventional, FHA, VA
Horse Property N
Listing Terms Cash, Conventional, FHA, VA
Financing Cash,Conventional,FHA,VA
Special Listing Condition Standard
Read Less
Want to know what your home might be worth? Contact us for a FREE valuation!

Our team is ready to help you sell your home for the highest possible price ASAP

Bought with Ryan Butler • Keller Williams Capital Properties






