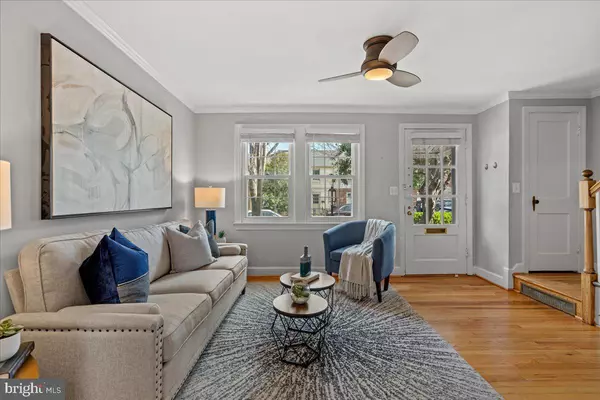$712,000
$699,900
1.7%For more information regarding the value of a property, please contact us for a free consultation.
4771 21ST RD N Arlington, VA 22207
2 Beds
2 Baths
1,254 SqFt
Key Details
Sold Price $712,000
Property Type Townhouse
Sub Type Interior Row/Townhouse
Listing Status Sold
Purchase Type For Sale
Square Footage 1,254 sqft
Price per Sqft $567
Subdivision Glebewood Village
MLS Listing ID VAAR2028618
Sold Date 04/10/23
Style Colonial
Bedrooms 2
Full Baths 2
HOA Y/N N
Abv Grd Liv Area 864
Originating Board BRIGHT
Year Built 1937
Annual Tax Amount $6,233
Tax Year 2022
Lot Size 1,050 Sqft
Acres 0.02
Property Description
Offer accepted - Sunday Open House Cancelled. Don't miss this charming 3-level townhome loaded with upgrades in sought-after Glebewood Village. Set back from the road on a quiet one-way street, the home greets you with its brick front patio and classic gas lamp. Entering the home you will find a light and bright living area with hardwood floors that continue into the dining area. The updated kitchen features white cabinets, granite counters, stainless steel appliances, ample counter space and access to the rear patio. While the front patio provides ample space for gardening with its sunny exposure, the rear patio is fully fenced for ample privacy and perfect for grilling or entertaining. The fully finished basement boasts wide plank floors and a new full bathroom with a lux shower, making it the perfect space for a rec room or guest suite. Pride of ownership is evident with nearly every major system replaced in the last couple of years: kitchen appliances, washer/dryer, HVAC, and water heater plus freshly painted siding just to name a few. The location is excellent, with plenty of nearby restaurants, shopping, and fitness options all within walking distance...you'll be Livin' the Pie Life! Hop on I-66 just about 1 mile away for easy access to DC, National Airport, Tysons and points beyond. But it gets better: there is no HOA! Close with KVS Title for an amazing settlement experience!
Location
State VA
County Arlington
Zoning R2-7
Rooms
Other Rooms Living Room, Dining Room, Bedroom 2, Kitchen, Bedroom 1, Laundry, Full Bath
Basement Full, Fully Finished
Interior
Interior Features Dining Area, Ceiling Fan(s), Floor Plan - Traditional, Walk-in Closet(s), Wood Floors
Hot Water Electric
Heating Forced Air
Cooling Central A/C
Equipment Built-In Microwave, Dishwasher, Disposal, Dryer, Refrigerator, Stove, Washer, Water Heater
Fireplace N
Appliance Built-In Microwave, Dishwasher, Disposal, Dryer, Refrigerator, Stove, Washer, Water Heater
Heat Source Natural Gas
Laundry Basement, Washer In Unit, Dryer In Unit
Exterior
Exterior Feature Patio(s)
Fence Rear
Water Access N
Accessibility None
Porch Patio(s)
Garage N
Building
Story 3
Foundation Block
Sewer Public Sewer
Water Public
Architectural Style Colonial
Level or Stories 3
Additional Building Above Grade, Below Grade
New Construction N
Schools
Elementary Schools Glebe
Middle Schools Swanson
High Schools Yorktown
School District Arlington County Public Schools
Others
Senior Community No
Tax ID 07-006-022
Ownership Fee Simple
SqFt Source Assessor
Acceptable Financing Cash, Conventional, FHA, VA
Listing Terms Cash, Conventional, FHA, VA
Financing Cash,Conventional,FHA,VA
Special Listing Condition Standard
Read Less
Want to know what your home might be worth? Contact us for a FREE valuation!

Our team is ready to help you sell your home for the highest possible price ASAP

Bought with Zsuzsanna Papp • Samson Properties





