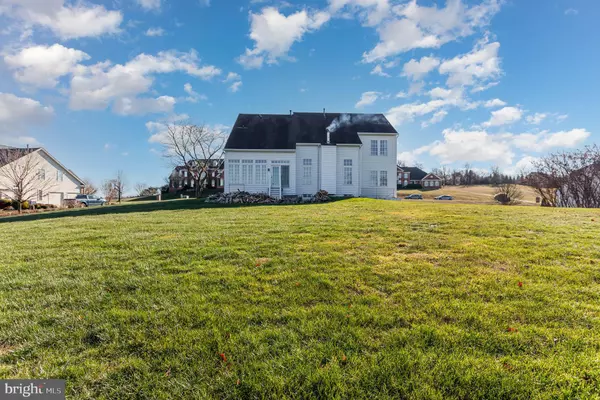$722,500
$765,000
5.6%For more information regarding the value of a property, please contact us for a free consultation.
130 BOWER LN Forest Hill, MD 21050
4 Beds
4 Baths
3,836 SqFt
Key Details
Sold Price $722,500
Property Type Single Family Home
Sub Type Detached
Listing Status Sold
Purchase Type For Sale
Square Footage 3,836 sqft
Price per Sqft $188
Subdivision Colvard Manor
MLS Listing ID MDHR2018092
Sold Date 04/19/23
Style Colonial
Bedrooms 4
Full Baths 3
Half Baths 1
HOA Fees $27/ann
HOA Y/N Y
Abv Grd Liv Area 3,836
Originating Board BRIGHT
Year Built 2003
Annual Tax Amount $6,121
Tax Year 2023
Lot Size 1.380 Acres
Acres 1.38
Property Description
We are asking for highest and best offer by 5PM Monday 3/13/2023.
Forest Hill WOW! When you compare price per square foot, this is the best deal in Forest Hill. Enjoy the beautiful country setting at your New Home, surrounded by other beautiful homes and farms. The front faces East and of course the back faces West giving you beautiful sunrises and sunsets. Three car garage, Custom High-efficiency built-in fireplace with catalytic combustor (just had a load of wood delivered) there is also a hookup if you want to convert the Fireplace to Natural gas. Beautiful hardwood floors and steps. Formal Dining Room, Huge Family Room, Gorgeous Kitchen, Large Pantry and the perfect Morning Room, Office next to the Family Room . The Lower Level is unfinished but has a rough-in for a full bath and is a walkout. Upper Level has a Large Master BR, 3 additional BR's, and 3 Full Baths. Outside is a level yard that slopes down in the very back to the neighboring farm. Wired for exterior generator with transfer switch. This allows an exterior generator to be safely connected to the home's outlets to power essential electrical items in case of a power outage. Auto on/off lights (motion detection) in laundry room, entrance from garage, and in pantry. Also has an electronic dog fence. Both Armstrong Cable and FIOS.
Very convenient location.
Location
State MD
County Harford
Zoning RR
Rooms
Basement Full, Unfinished
Interior
Interior Features Ceiling Fan(s), Chair Railings, Crown Moldings, Family Room Off Kitchen, Floor Plan - Open, Formal/Separate Dining Room, Kitchen - Island, Pantry, Soaking Tub, Walk-in Closet(s)
Hot Water Natural Gas
Heating Forced Air
Cooling Ceiling Fan(s), Central A/C
Flooring Carpet, Solid Hardwood
Fireplaces Number 1
Fireplaces Type Fireplace - Glass Doors, Mantel(s), Insert
Fireplace Y
Heat Source Natural Gas
Laundry Main Floor
Exterior
Parking Features Garage - Front Entry
Garage Spaces 3.0
Utilities Available Cable TV Available, Natural Gas Available
Water Access N
View Panoramic, Pasture, Scenic Vista, Trees/Woods
Roof Type Shingle,Composite
Accessibility None
Attached Garage 3
Total Parking Spaces 3
Garage Y
Building
Story 2
Foundation Block
Sewer Private Septic Tank
Water Well
Architectural Style Colonial
Level or Stories 2
Additional Building Above Grade, Below Grade
New Construction N
Schools
School District Harford County Public Schools
Others
Senior Community No
Tax ID 1303356906
Ownership Fee Simple
SqFt Source Assessor
Special Listing Condition Standard
Read Less
Want to know what your home might be worth? Contact us for a FREE valuation!

Our team is ready to help you sell your home for the highest possible price ASAP

Bought with Elaine H Bierly • Berkshire Hathaway HomeServices Homesale Realty






