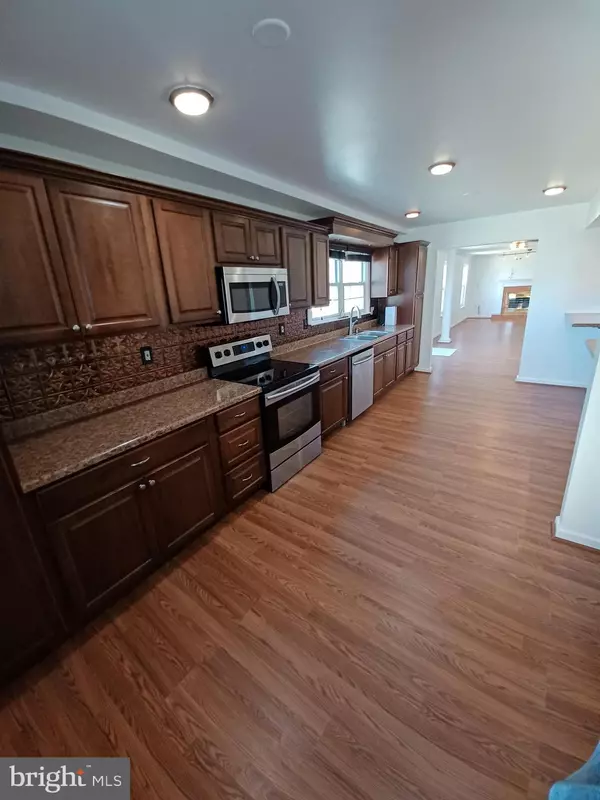$520,000
$500,000
4.0%For more information regarding the value of a property, please contact us for a free consultation.
10716 DRAGOO PL Clinton, MD 20735
5 Beds
4 Baths
2,473 SqFt
Key Details
Sold Price $520,000
Property Type Single Family Home
Sub Type Detached
Listing Status Sold
Purchase Type For Sale
Square Footage 2,473 sqft
Price per Sqft $210
Subdivision Den Lee By The Park
MLS Listing ID MDPG2071568
Sold Date 04/21/23
Style Colonial
Bedrooms 5
Full Baths 3
Half Baths 1
HOA Y/N N
Abv Grd Liv Area 2,473
Originating Board BRIGHT
Year Built 1989
Annual Tax Amount $6,212
Tax Year 2022
Lot Size 9,600 Sqft
Acres 0.22
Property Description
Gorgeous Colonial in a quiet community conveniently located near 495, grocery stores, pharmacies, hospital, police and fire stations. This beautiful, spacious, 3 level home has a car garage with a two-car driveway, 5 bedrooms, in which two rooms were transformed into a master bedroom, 3 full baths and 1 half bath. This move-in ready home has been recently updated, including new hardwood flooring in the kitchen and family room and freshly painted throughout the home. The entrance level features an open foyer, a living room, dining room, a half bathroom, a family room with a wood burning fireplace, and a laundry room. There is an open floor plan of the kitchen and family room with breakfast bar seating near the dining room. The lower-level basement is fully remodeled and features a large bedroom, and a full bathroom, a large recreation room with recessed ceiling lights, sliding glass doors to the rear patio and a large backyard. The upper level has three bedrooms and two full bathrooms. The luxury master bedroom owner's suite has plenty of natural lighting, with a modern flame electric fireplace and 2 full walk-in closets. This location is minutes away from the neighborhood park with bike/walking trails, and the Clearwater Nature Center. A great location you can travel 15 minutes to the National Harbor and MGM for entertainment and dining, with plenty of nearby shopping.
Location
State MD
County Prince Georges
Zoning RSF95
Rooms
Basement Connecting Stairway, Outside Entrance, Rear Entrance, Space For Rooms
Main Level Bedrooms 1
Interior
Interior Features Built-Ins, Carpet, Ceiling Fan(s), Combination Kitchen/Living, Dining Area, Entry Level Bedroom, Family Room Off Kitchen, Pantry, Recessed Lighting, Tub Shower, Upgraded Countertops, Walk-in Closet(s), Wood Floors
Hot Water Natural Gas
Heating Heat Pump(s)
Cooling Central A/C
Fireplaces Number 1
Fireplaces Type Brick
Fireplace Y
Heat Source Electric
Exterior
Parking Features Garage - Front Entry, Inside Access
Garage Spaces 1.0
Water Access N
Accessibility 2+ Access Exits
Total Parking Spaces 1
Garage Y
Building
Story 3
Foundation Slab
Sewer Public Sewer
Water Public
Architectural Style Colonial
Level or Stories 3
Additional Building Above Grade, Below Grade
New Construction N
Schools
School District Prince George'S County Public Schools
Others
Senior Community No
Tax ID 17090891655
Ownership Fee Simple
SqFt Source Assessor
Special Listing Condition Standard
Read Less
Want to know what your home might be worth? Contact us for a FREE valuation!

Our team is ready to help you sell your home for the highest possible price ASAP

Bought with Richard Owusu-Ansah • Samson Properties






