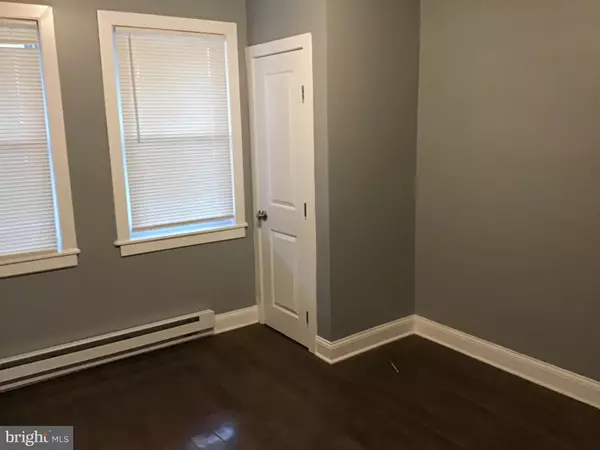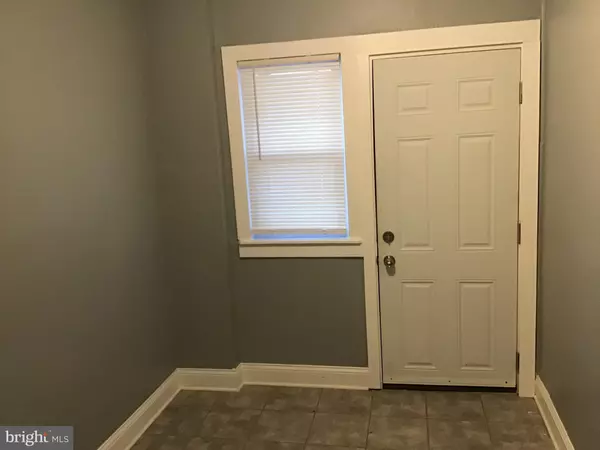$200,000
$225,000
11.1%For more information regarding the value of a property, please contact us for a free consultation.
2934 YORKWAY Dundalk, MD 21222
1,516 SqFt
Key Details
Sold Price $200,000
Property Type Multi-Family
Sub Type Interior Row/Townhouse
Listing Status Sold
Purchase Type For Sale
Square Footage 1,516 sqft
Price per Sqft $131
MLS Listing ID MDBC2062668
Sold Date 04/27/23
Style Colonial
Abv Grd Liv Area 1,254
Originating Board BRIGHT
Year Built 1949
Annual Tax Amount $4,770
Tax Year 2022
Lot Size 2,280 Sqft
Acres 0.05
Property Description
The numbers speak for themselves$$ Investors can add this property to their rental portfolio and begin making positive cash flow the first month! All three units are leased and rents are current for each unit. Building is professionally managed. Each unit has a rental license and the building is Lead Free certified with the MDE. Currently leasing each unit for $850/month with lease ending 11/30/23 and $950/month with lease ending 12/31/23 and $775/month with lease ending 12/31/23. Shared Laundry Room access for all 3 units to utilize the one washer and one dryer provided for tenant use and convenience. Parking Lot in the rear for tenants. Street parking also available. Owner pays all utilities and maintains yard areas. 1 electric meter and 1 gas meter at the building. Notice is required to access the units. Property Management Agent and/or Listing Agent must be present to allow access to any prospective buyers and their agents. Please do not contact the tenants directly or disturb them while property is being marketed. Owner is selling this property AS IS. Expenses for 2022 utilities are included in the MLS listing. Don't delay because this investor opportunity will not be around long.
Location
State MD
County Baltimore
Zoning RESIDENTIAL
Rooms
Basement Fully Finished, Walkout Stairs, Rear Entrance, Combination
Interior
Hot Water Natural Gas
Heating Baseboard - Electric
Cooling Window Unit(s)
Flooring Ceramic Tile, Laminated
Equipment Washer, Dryer
Fireplace N
Appliance Washer, Dryer
Heat Source Electric
Exterior
Utilities Available Natural Gas Available, Sewer Available, Water Available
Water Access N
Roof Type Asphalt,Built-Up
Accessibility None
Garage N
Building
Foundation Block
Sewer Public Sewer
Water Public
Architectural Style Colonial
Additional Building Above Grade, Below Grade
Structure Type Dry Wall,Plaster Walls
New Construction N
Schools
School District Baltimore County Public Schools
Others
Tax ID 04121212022880
Ownership Fee Simple
SqFt Source Assessor
Acceptable Financing Cash, Contract, Conventional
Listing Terms Cash, Contract, Conventional
Financing Cash,Contract,Conventional
Special Listing Condition Standard
Read Less
Want to know what your home might be worth? Contact us for a FREE valuation!

Our team is ready to help you sell your home for the highest possible price ASAP

Bought with Alfred (Buddy) W Redmer • Keller Williams Gateway LLC





