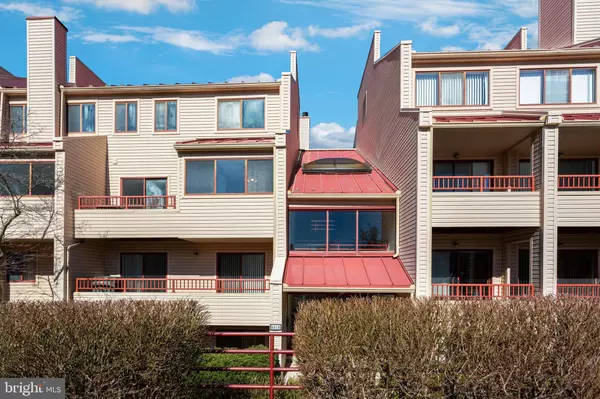$203,214
$195,000
4.2%For more information regarding the value of a property, please contact us for a free consultation.
8018 VALLEY MANOR RD #3C Owings Mills, MD 21117
2 Beds
3 Baths
1,370 SqFt
Key Details
Sold Price $203,214
Property Type Condo
Sub Type Condo/Co-op
Listing Status Sold
Purchase Type For Sale
Square Footage 1,370 sqft
Price per Sqft $148
Subdivision Club At Mcdonogh
MLS Listing ID MDBC2060282
Sold Date 04/18/23
Style Colonial
Bedrooms 2
Full Baths 2
Half Baths 1
Condo Fees $387/mo
HOA Y/N N
Abv Grd Liv Area 1,370
Originating Board BRIGHT
Year Built 1987
Annual Tax Amount $2,758
Tax Year 2022
Property Description
When you are looking for the best condo-style home available, you find a two-story condo with a spacious and open floor-plan. This home hosts a well-designed kitchen and breakfast space with loads of natural light and updated luxury plank flooring. The kitchen has ample cabinet, counter and storage space making it ideal for every level of cook and/or chef. Looking from your kitchen into the dining and living areas, you can relax knowing you have everything you need to host a gathering of friends and family or as a getaway from the demands of every day life. This open floor plan offers great space for separate formal dining, family and home office space and is finished with a half bath for guests and a private patio. Moving upstairs you will find an oversized primary bedroom adorned with vaulted ceilings, large windows and a private en-suite. The closet space is impressive and the extra cubby provides a great location for extra desk space or a quaint private library. There are new carpets throughout the second floor and stairway. Walking across the hallway to the second bedroom you pass your linen closet and full second bathroom. The second bedroom also comes with loads of natural light and vaulted ceilings.
Your new homes is minutes away from Stevenson College, and close proximity to Towson University. Adjourning shopping, eateries and entertainment options make this not just a desirable home to own, but a great place to live!!
Additionally, all condo entryways and lobbies are currently being updated and expected completion for this building is expected before April 30, 2023. Come and take a tour of your new home before someone else tours it for you!!
Location
State MD
County Baltimore
Zoning RESIDENTIAL
Interior
Interior Features Kitchen - Galley, Kitchen - Table Space, Floor Plan - Traditional
Hot Water Electric
Heating Forced Air, Heat Pump(s)
Cooling Heat Pump(s)
Fireplace N
Heat Source Electric
Laundry Has Laundry
Exterior
Utilities Available Cable TV Available, Multiple Phone Lines
Amenities Available Common Grounds
Water Access N
Accessibility None
Garage N
Building
Story 2
Unit Features Garden 1 - 4 Floors
Sewer Public Sewer
Water Public
Architectural Style Colonial
Level or Stories 2
Additional Building Above Grade, Below Grade
Structure Type Dry Wall
New Construction N
Schools
Elementary Schools Woodholme
School District Baltimore County Public Schools
Others
Pets Allowed Y
HOA Fee Include Ext Bldg Maint,Management,Insurance,Sewer,Snow Removal,Trash,Water
Senior Community No
Tax ID 04032000012917
Ownership Condominium
Security Features Intercom,Main Entrance Lock
Horse Property N
Special Listing Condition Standard
Pets Allowed Breed Restrictions
Read Less
Want to know what your home might be worth? Contact us for a FREE valuation!

Our team is ready to help you sell your home for the highest possible price ASAP

Bought with Alena Cowsette • Argent Realty, LLC






