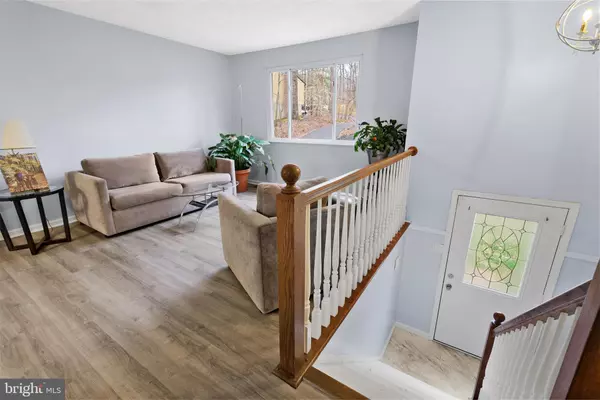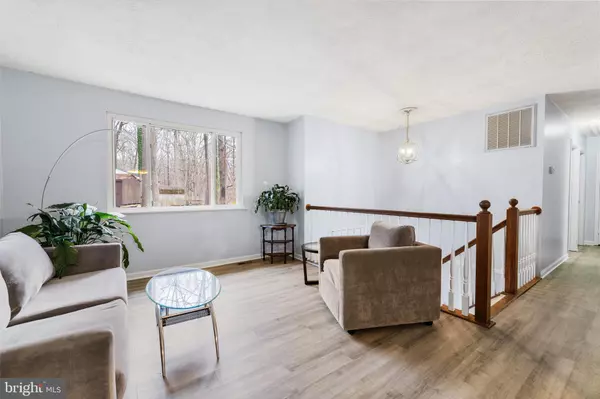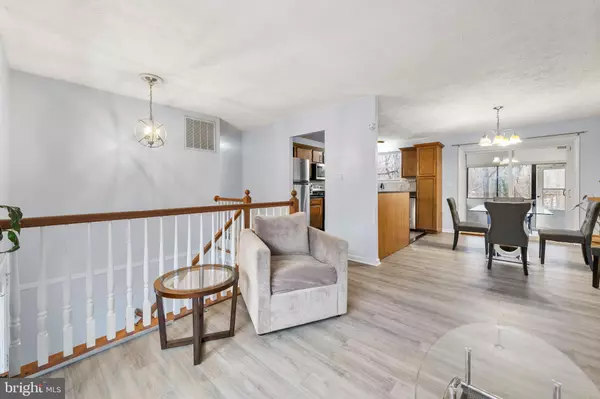$435,000
$435,000
For more information regarding the value of a property, please contact us for a free consultation.
8961 LIMERICK LN Owings, MD 20736
4 Beds
2 Baths
2,056 SqFt
Key Details
Sold Price $435,000
Property Type Single Family Home
Sub Type Detached
Listing Status Sold
Purchase Type For Sale
Square Footage 2,056 sqft
Price per Sqft $211
Subdivision Summit
MLS Listing ID MDCA2010104
Sold Date 04/28/23
Style Split Foyer
Bedrooms 4
Full Baths 2
HOA Y/N N
Abv Grd Liv Area 1,028
Originating Board BRIGHT
Year Built 1981
Annual Tax Amount $3,311
Tax Year 2023
Lot Size 0.712 Acres
Acres 0.71
Property Description
Location, Location, Location! Welcome to this updated home in sought after Owings, located down long, private driveway off of cul de sac...leads to your own private oasis! Main level features kitchen with stainless steel appliances and granite countertops, dining room off of kitchen w/ slider to screened in patio...overlooking private, fully fenced in backyard! Perfect for your summer BBQs and get-togethers. Upper level boasts 3 bedrooms and 2 full baths. Make your way to lower level to family room / den with beautiful gray/white stone surrounding the wood burning stove, 4th bedroom, and spacious laundry room! Oversized 2 car garage!! Updates to include: Luxury vinyl plank flooring, heat pump, windows, hot water heater, kitchen appliances, and septic. Quick commute to DC, Andrews, and Annapolis! Welcome Home! Professional photos coming soon!
Location
State MD
County Calvert
Zoning R
Rooms
Other Rooms Living Room, Bedroom 2, Bedroom 3, Bedroom 4, Kitchen, Family Room, Bedroom 1, Laundry
Basement Fully Finished
Main Level Bedrooms 3
Interior
Interior Features Ceiling Fan(s), Dining Area, Upgraded Countertops, Attic, Combination Kitchen/Dining, Kitchen - Table Space, Window Treatments
Hot Water Electric
Heating Heat Pump(s)
Cooling Central A/C, Ceiling Fan(s)
Flooring Luxury Vinyl Plank
Fireplaces Number 1
Fireplaces Type Stone, Wood
Equipment Dryer, Washer, Refrigerator, Stainless Steel Appliances, Stove, Exhaust Fan, Microwave
Furnishings No
Fireplace Y
Appliance Dryer, Washer, Refrigerator, Stainless Steel Appliances, Stove, Exhaust Fan, Microwave
Heat Source Electric
Exterior
Exterior Feature Patio(s), Screened
Parking Features Garage - Front Entry
Garage Spaces 2.0
Fence Wood
Pool Above Ground
Water Access N
View Trees/Woods
Accessibility None
Porch Patio(s), Screened
Attached Garage 2
Total Parking Spaces 2
Garage Y
Building
Lot Description Backs to Trees, Landscaping, Private, Secluded, Trees/Wooded
Story 2
Foundation Slab
Sewer Private Septic Tank
Water Public
Architectural Style Split Foyer
Level or Stories 2
Additional Building Above Grade, Below Grade
New Construction N
Schools
School District Calvert County Public Schools
Others
Senior Community No
Tax ID 0503092895
Ownership Fee Simple
SqFt Source Assessor
Special Listing Condition Standard
Read Less
Want to know what your home might be worth? Contact us for a FREE valuation!

Our team is ready to help you sell your home for the highest possible price ASAP

Bought with Deanna L Marshall • Keller Williams Integrity





