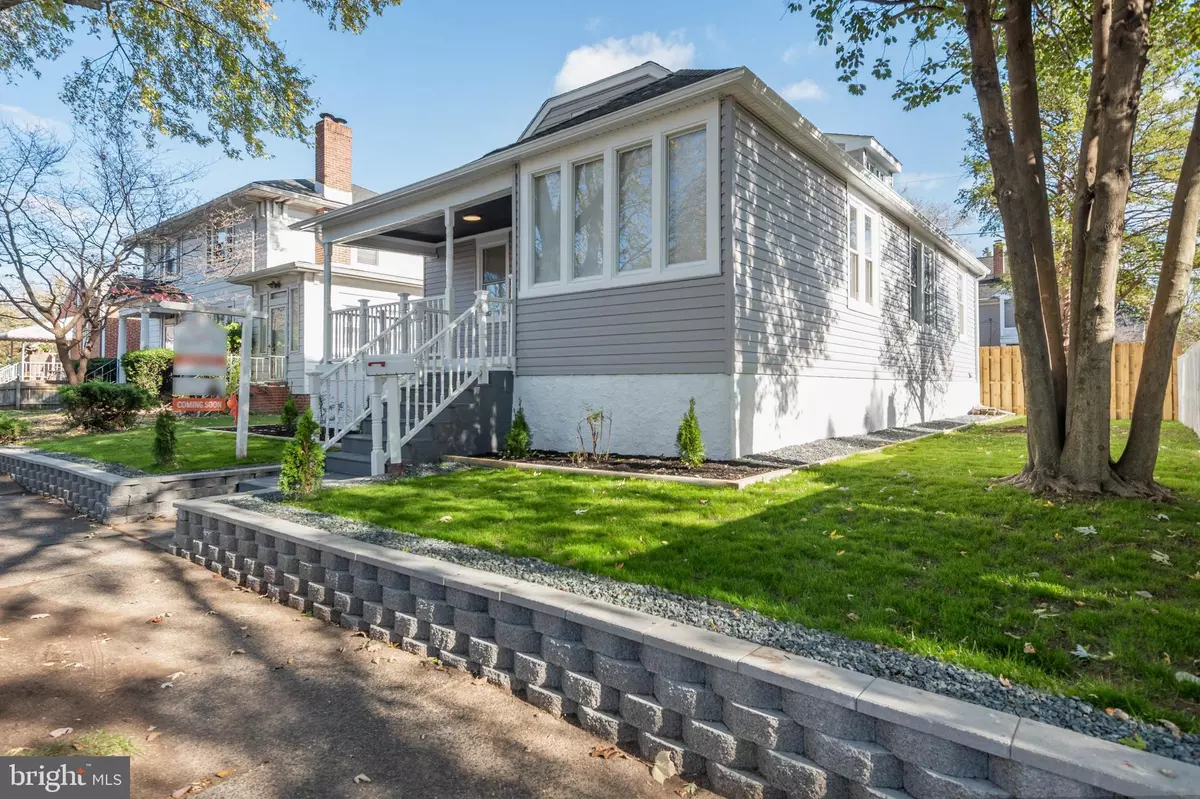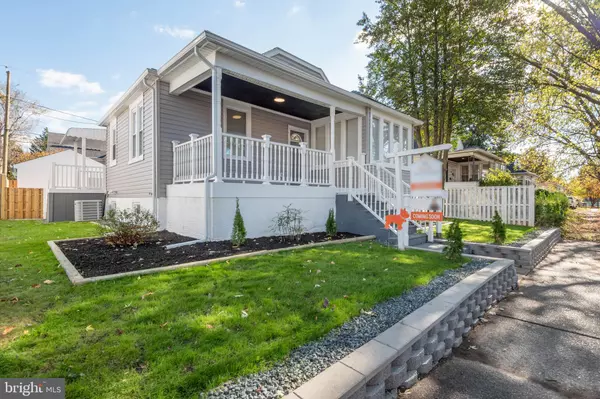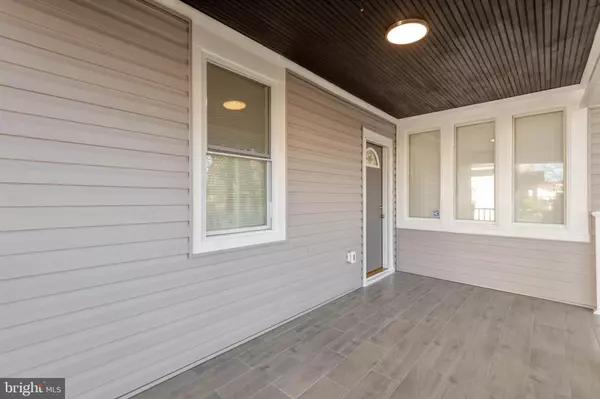$330,000
$347,900
5.1%For more information regarding the value of a property, please contact us for a free consultation.
51 BROADSHIP RD Dundalk, MD 21222
4 Beds
2 Baths
1,048 SqFt
Key Details
Sold Price $330,000
Property Type Single Family Home
Sub Type Detached
Listing Status Sold
Purchase Type For Sale
Square Footage 1,048 sqft
Price per Sqft $314
Subdivision Dundalk
MLS Listing ID MDBC2060666
Sold Date 05/02/23
Style Cape Cod
Bedrooms 4
Full Baths 2
HOA Y/N N
Abv Grd Liv Area 1,048
Originating Board BRIGHT
Year Built 1929
Annual Tax Amount $1,913
Tax Year 2022
Lot Size 4,929 Sqft
Acres 0.11
Lot Dimensions 1.00 x
Property Description
New Listing / New Price to sell. A Complete Top to Bottom Renovation!!!! You are basically getting a Brand New House in the heart of Dundalk!!! You will first fall in Love with the decor of the home and all the details you will enjoy daily, from the innovative ceilings and the new age light fixtures in both the living and dinning rooms. Gourmet kitchen with an elegant granite counter tops, brand new cabinets, and all stainless steel appliances. Enjoy time in your spacious front porch and a fully fenced back yard. Spacious rooms full of natural light and ceiling fans!!! Two bedrooms on the main floor with a Den or an Office. Top floor features a huge space for one or two bedrooms depending on your needs. Enjoy the Walk out basement, featuring beautiful tiled floors, plenty of natural light, another bed room and a full bathroom, washer and dryer all brand new... One car detached garage and a private back yard for entertaining. New HV/AC, water heater. Enjoy the fine living of Dundalk and this beautiful neighborhood, close to several parks to enjoy nature and close enough to enjoy all water activities. Don't miss out on this beauty!!! The Tour Video here is a Must see!!!
Location
State MD
County Baltimore
Rooms
Basement Connecting Stairway, Full, Outside Entrance, Rear Entrance
Main Level Bedrooms 2
Interior
Interior Features Carpet, Ceiling Fan(s), Crown Moldings, Dining Area, Entry Level Bedroom, Floor Plan - Open, Kitchen - Gourmet, Kitchen - Island, Stall Shower
Hot Water Natural Gas
Cooling Central A/C, Ceiling Fan(s)
Flooring Carpet, Engineered Wood, Ceramic Tile
Equipment Built-In Microwave, Cooktop, Dishwasher, Disposal, Dryer, Microwave, Oven/Range - Gas, Refrigerator, Stainless Steel Appliances, Washer, Water Heater - High-Efficiency, Energy Efficient Appliances
Appliance Built-In Microwave, Cooktop, Dishwasher, Disposal, Dryer, Microwave, Oven/Range - Gas, Refrigerator, Stainless Steel Appliances, Washer, Water Heater - High-Efficiency, Energy Efficient Appliances
Heat Source Natural Gas
Exterior
Parking Features Additional Storage Area
Garage Spaces 1.0
Fence Fully
Utilities Available Cable TV, Natural Gas Available, Sewer Available, Water Available
Water Access N
Roof Type Asphalt
Accessibility None
Total Parking Spaces 1
Garage Y
Building
Story 3
Foundation Slab
Sewer Public Sewer
Water Public
Architectural Style Cape Cod
Level or Stories 3
Additional Building Above Grade, Below Grade
Structure Type Other,9'+ Ceilings
New Construction N
Schools
School District Baltimore County Public Schools
Others
Senior Community No
Tax ID 04121223000441
Ownership Fee Simple
SqFt Source Estimated
Acceptable Financing Conventional, Cash, FHA, VA
Listing Terms Conventional, Cash, FHA, VA
Financing Conventional,Cash,FHA,VA
Special Listing Condition Standard
Read Less
Want to know what your home might be worth? Contact us for a FREE valuation!

Our team is ready to help you sell your home for the highest possible price ASAP

Bought with Delmar Harrod • Corner House Realty





