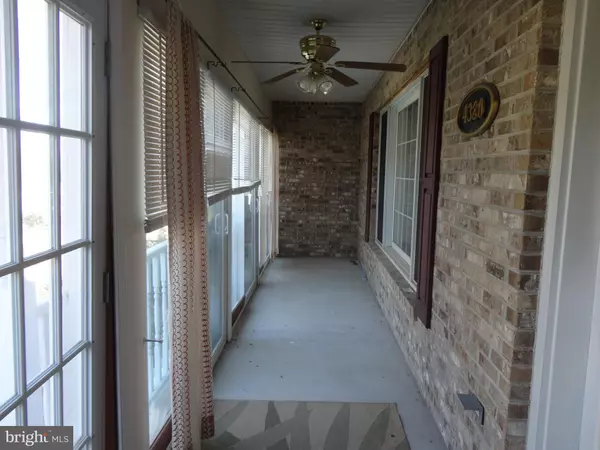$495,000
$499,000
0.8%For more information regarding the value of a property, please contact us for a free consultation.
4380 TELEGRAPH RD Elkton, MD 21921
4 Beds
5 Baths
3,688 SqFt
Key Details
Sold Price $495,000
Property Type Single Family Home
Sub Type Detached
Listing Status Sold
Purchase Type For Sale
Square Footage 3,688 sqft
Price per Sqft $134
MLS Listing ID MDCC2008406
Sold Date 05/05/23
Style Ranch/Rambler
Bedrooms 4
Full Baths 5
HOA Y/N N
Abv Grd Liv Area 2,688
Originating Board BRIGHT
Year Built 1996
Annual Tax Amount $4,253
Tax Year 2022
Lot Size 1.420 Acres
Acres 1.42
Property Description
Rarely available, this beautiful home can truly be a staycation home, situated on 1.4 acres. It has so much space inside and out. This home has been well maintained by the owners. The double driveways offer an abundance of parking spaces. The attached 2 car garage is located behind the house. The cars and trailer are not included in the sale. The owners closed in the breezeway off the deck. You still have the separate entrance and privacy. As you enter the home, you will notice the beautiful hardwood floors throughout the main level. There are 2 living rooms; each have a wood burning fireplace, 2 very nice kitchens with plenty of cabinets, 2 laundry rooms, 2 sunrooms, and 2 decks. There are 3 bedrooms and 4 full baths on the main level. The open concept in the larger kitchen will be a great hang out for entertaining with the beautiful granite countertops, plenty of cabinets and counter space, the double oven cook stove; all surrounded by a large center island. If you're looking for an in-law suite, this is the one. The spacious finished basement offers endless possibilities; theater room, game room, another family room; the list goes on and on. The pool table is negotiable. There is a bedroom and a full bath in the basement also. There is plenty of storage space and a workshop or hobby room. The above ground pool is being sold "AS IS". The sellers haven't used it in years, due to health issues. The 2 large sheds will come in handy for your outside tools or toys. The septic system and drain field was replaced in 2016. New windows were installed in the last 5 years. A new furnace and water heater was installed in the in-law suite in 2020. The Fair Hill Nature Center is about 1 mile down the road. Get ready for summer and let the fun begin at your new home!
Location
State MD
County Cecil
Zoning VR
Rooms
Basement Partially Finished
Main Level Bedrooms 4
Interior
Hot Water Electric
Heating Forced Air, Energy Star Heating System, Heat Pump(s)
Cooling Central A/C
Fireplaces Number 1
Heat Source Electric
Exterior
Parking Features Garage Door Opener, Garage - Rear Entry
Garage Spaces 2.0
Water Access N
Accessibility Level Entry - Main
Attached Garage 2
Total Parking Spaces 2
Garage Y
Building
Story 1
Foundation Concrete Perimeter
Sewer Private Septic Tank, Private Sewer
Water Well
Architectural Style Ranch/Rambler
Level or Stories 1
Additional Building Above Grade, Below Grade
New Construction N
Schools
School District Cecil County Public Schools
Others
Senior Community No
Tax ID 0804041461
Ownership Fee Simple
SqFt Source Assessor
Special Listing Condition Standard
Read Less
Want to know what your home might be worth? Contact us for a FREE valuation!

Our team is ready to help you sell your home for the highest possible price ASAP

Bought with Melinda J Wimer • Harlan C. Williams Co.






