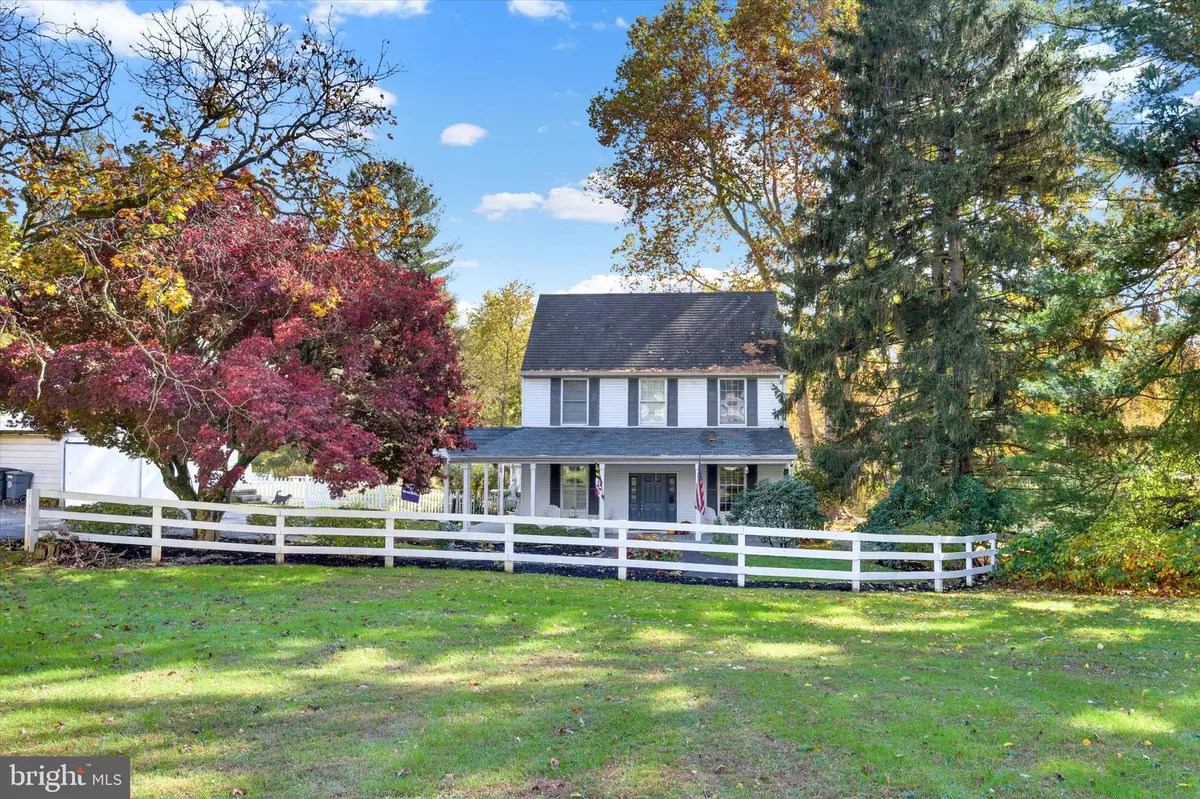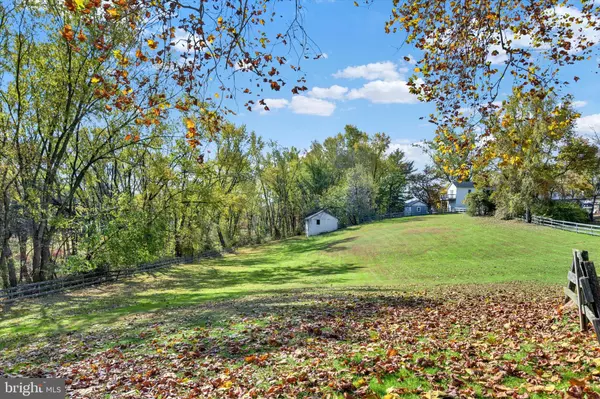$615,000
$629,900
2.4%For more information regarding the value of a property, please contact us for a free consultation.
2609 GREENE RD Baldwin, MD 21013
5 Beds
4 Baths
3,084 SqFt
Key Details
Sold Price $615,000
Property Type Single Family Home
Sub Type Detached
Listing Status Sold
Purchase Type For Sale
Square Footage 3,084 sqft
Price per Sqft $199
Subdivision None Available
MLS Listing ID MDHR2018084
Sold Date 04/25/23
Style Colonial
Bedrooms 5
Full Baths 3
Half Baths 1
HOA Y/N N
Abv Grd Liv Area 3,084
Originating Board BRIGHT
Year Built 1900
Annual Tax Amount $3,349
Tax Year 2022
Lot Size 3.270 Acres
Acres 3.27
Property Description
This is your chance to own an actual piece of history! 1900’s charming farmhouse sitting on over 3 acres conveniently located in Harford County. This rare colonial “farmette” boasts over 3,000 sq. ft. of living space consisting of 5 bedrooms and 3.5 bathrooms. Enjoy the private tranquil setting of 3 fenced pastures, including a 3 stall barn and in-ground pool with a cabana pool house. This home has been updated throughout, including the addition which almost doubles the size from the original farmhouse, a new roof, and new board and batten siding. As soon as you enter this home you will notice the charm from the original farmhouse. From the wraparound porch you will enter into the main level which offers an updated kitchen, family room featuring coffered ceilings, half bathroom, formal living room and dining room, updated full bathroom, and possible in-law suite. The upper level features 4 bedrooms including a spacious primary suite with a large walk in closet, renovated primary bathroom with frameless glass shower and separate jacuzzi bathtub. Here are some fun entertainment and shopping attractions that this property is located just miles from: LaDew Topiary Gardens, Harford Polo Grounds, DeJon Vineyard, Boordy Vineyards, GunPowder State Park, Harford Vineyard and Winery, Inverness Brewing, Town of Bel Air, Towson, Timonium, and Hunt Valley. You do not want to miss out on this opportunity! New Furnace February 2023.
Location
State MD
County Harford
Zoning AG
Rooms
Other Rooms Living Room, Dining Room, Primary Bedroom, Bedroom 2, Bedroom 3, Bedroom 4, Bedroom 5, Kitchen, Family Room, Basement, Breakfast Room, Study, In-Law/auPair/Suite, Laundry, Mud Room, Office, Storage Room, Workshop, Primary Bathroom, Full Bath, Half Bath
Basement Other
Main Level Bedrooms 1
Interior
Interior Features Family Room Off Kitchen, Breakfast Area, Dining Area, Window Treatments, Entry Level Bedroom, Primary Bath(s), Wood Floors, WhirlPool/HotTub, Floor Plan - Open
Hot Water Electric, Oil, 60+ Gallon Tank
Heating Forced Air, Heat Pump(s), Other
Cooling Ceiling Fan(s), Central A/C, Heat Pump(s)
Equipment Dishwasher, Dryer, Exhaust Fan, Extra Refrigerator/Freezer, Microwave, Oven/Range - Electric, Range Hood, Refrigerator, Washer
Fireplace N
Appliance Dishwasher, Dryer, Exhaust Fan, Extra Refrigerator/Freezer, Microwave, Oven/Range - Electric, Range Hood, Refrigerator, Washer
Heat Source Central, Oil
Exterior
Exterior Feature Porch(es), Wrap Around
Parking Features Garage - Side Entry
Garage Spaces 2.0
Fence Partially
Pool In Ground
Amenities Available None
Water Access N
View Trees/Woods
Roof Type Metal,Asphalt
Farm Horse
Accessibility Level Entry - Main
Porch Porch(es), Wrap Around
Road Frontage City/County
Total Parking Spaces 2
Garage Y
Building
Lot Description Backs to Trees, Cleared, Landscaping, Stream/Creek
Story 3
Foundation Other
Sewer Private Septic Tank
Water Well
Architectural Style Colonial
Level or Stories 3
Additional Building Above Grade, Below Grade
Structure Type Beamed Ceilings,Plaster Walls,9'+ Ceilings,Dry Wall
New Construction N
Schools
Elementary Schools Youths Benefit
Middle Schools Fallston
High Schools Fallston
School District Harford County Public Schools
Others
HOA Fee Include None
Senior Community No
Tax ID 1304048806
Ownership Fee Simple
SqFt Source Estimated
Horse Property Y
Horse Feature Horses Allowed
Special Listing Condition Standard
Read Less
Want to know what your home might be worth? Contact us for a FREE valuation!

Our team is ready to help you sell your home for the highest possible price ASAP

Bought with Brendan Butler • Cummings & Co. Realtors






