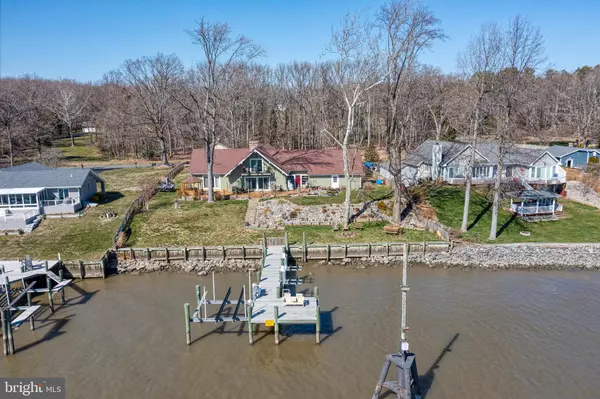$900,000
$949,900
5.3%For more information regarding the value of a property, please contact us for a free consultation.
40 CANAL DR Elkton, MD 21921
3 Beds
3 Baths
4,700 SqFt
Key Details
Sold Price $900,000
Property Type Single Family Home
Sub Type Detached
Listing Status Sold
Purchase Type For Sale
Square Footage 4,700 sqft
Price per Sqft $191
Subdivision Deerhaven
MLS Listing ID MDCC2008124
Sold Date 05/22/23
Style Contemporary
Bedrooms 3
Full Baths 2
Half Baths 1
HOA Y/N N
Abv Grd Liv Area 3,366
Originating Board BRIGHT
Year Built 1973
Annual Tax Amount $6,929
Tax Year 2023
Lot Size 0.740 Acres
Acres 0.74
Property Description
Fabulous waterfront property located on Back Creek/ C & D Canal. Be mesmerized by the different vessels as they pass by or know ahead by the maritime app. This 3 bedroom 2.5 bath contemporary has had some very nice upgrades as new dock with 15k lb boat lift, & two jet ski lifts, new decking with gazebo, trex decking for balconies on second floor, new metal roof, & new metal shed, 32'x32'. A community boat ramp is located at the end of the street for small boats.
Inside new maintenance free vinyl plank flooring, new kitchen counter tops and appliances. Extra space above the garage and conditioned space off one of the 2 bedrooms on the second floor. Along with a great boating area, the land location is ideal for commuting north or south.
Location
State MD
County Cecil
Zoning RR
Rooms
Other Rooms Dining Room, Kitchen, Basement, Great Room, Laundry, Attic, Bonus Room, Hobby Room
Basement Full, Interior Access
Main Level Bedrooms 1
Interior
Interior Features Butlers Pantry, Combination Kitchen/Dining, Dining Area, Floor Plan - Open, Pantry, Primary Bedroom - Bay Front, Upgraded Countertops, Walk-in Closet(s), Water Treat System
Hot Water Electric
Heating Heat Pump - Oil BackUp
Cooling Ceiling Fan(s), Central A/C, Dehumidifier, Heat Pump(s)
Fireplaces Number 1
Fireplaces Type Stone
Equipment Built-In Microwave, Dishwasher, Refrigerator, Water Conditioner - Owned, Built-In Range, Washer, Dryer
Fireplace Y
Appliance Built-In Microwave, Dishwasher, Refrigerator, Water Conditioner - Owned, Built-In Range, Washer, Dryer
Heat Source Oil
Laundry Main Floor
Exterior
Exterior Feature Balcony, Breezeway, Deck(s)
Parking Features Garage - Front Entry, Garage Door Opener, Inside Access
Garage Spaces 4.0
Fence Fully, Wood
Waterfront Description Rip-Rap
Water Access Y
Water Access Desc Private Access,Boat - Powered,Fishing Allowed,Personal Watercraft (PWC)
View Canal
Roof Type Metal
Accessibility Other
Porch Balcony, Breezeway, Deck(s)
Attached Garage 2
Total Parking Spaces 4
Garage Y
Building
Lot Description Bulkheaded, Cul-de-sac, Landscaping
Story 3
Foundation Block
Sewer Private Septic Tank
Water Well, Conditioner
Architectural Style Contemporary
Level or Stories 3
Additional Building Above Grade, Below Grade
New Construction N
Schools
School District Cecil County Public Schools
Others
Senior Community No
Tax ID 0802016621
Ownership Fee Simple
SqFt Source Estimated
Horse Property N
Special Listing Condition Standard
Read Less
Want to know what your home might be worth? Contact us for a FREE valuation!

Our team is ready to help you sell your home for the highest possible price ASAP

Bought with Jennifer Vernon • Integrity Real Estate






