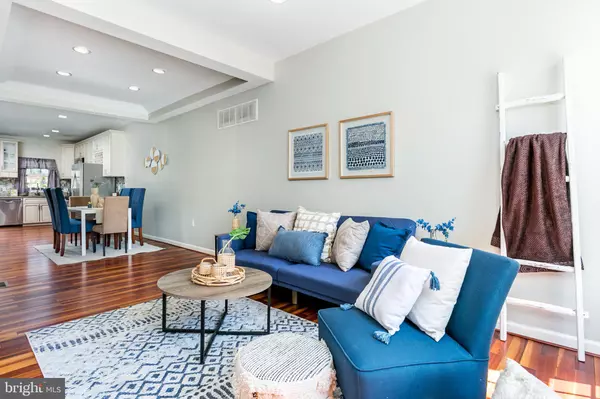$300,000
$300,000
For more information regarding the value of a property, please contact us for a free consultation.
2508 E FAYETTE ST Baltimore, MD 21224
3 Beds
4 Baths
1,460 SqFt
Key Details
Sold Price $300,000
Property Type Townhouse
Sub Type Interior Row/Townhouse
Listing Status Sold
Purchase Type For Sale
Square Footage 1,460 sqft
Price per Sqft $205
Subdivision Patterson Park
MLS Listing ID MDBA2082410
Sold Date 05/24/23
Style Federal
Bedrooms 3
Full Baths 3
Half Baths 1
HOA Y/N N
Abv Grd Liv Area 1,060
Originating Board BRIGHT
Year Built 1910
Annual Tax Amount $3,627
Tax Year 2022
Lot Size 871 Sqft
Acres 0.02
Property Description
Now is your chance to experience City living at its absolute best! This show-stopping, fully renovated Patterson Park home exhibits three finished levels, three spacious bedrooms with private full bathrooms, a gourmet kitchen, exclusive rear patio, large deck, and a rear parking pad, and is supremely located just two blocks from one of the City’s largest parks, Patterson Park, and just minutes to shopping, dining, and commuter routes! As you open the front door, you will be instantly wowed by the hardwood floors, detailed tray ceiling, recessed lighting, and entirely open floor plan which easily accommodates a huge living room, separate dining space, and gourmet kitchen. Speaking of kitchen – it’s sure to impress with its expansive granite countertops, 42” cabinets (including two glass display cabinets), stainless steel appliances, modern tile backsplash, and built-in wine rack. While you’ll enjoy cooking for yourself at home, you won’t hesitate to invite friends and family – you have plenty of space, a convenient half bathroom on this level, and can even dine al fresco as your enclosed rear patio is just a step off the kitchen! When you’re ready to relax, either of the two second floor suites will surely suffice with their private full bathrooms, ample closet space, and abundant natural light. The finished lower level boasts a third bedroom, full bathroom, and additional living space – use it for a den, home theater, home office, home gym, full guest suite…the sky’s the limit! With all this home offers, you may never want to leave! But, if you do – you can walk just two blocks to Patterson Park where you can take full advantage of its 133 acres of green space featuring walking paths, biking paths, tennis courts, skating rink, dog park, and so much more! Or, jump in your car which can be parked in your private rear parking space and drive just 10 minutes to The Shops at Canton Crossing which has more than 30 shops and restaurants and includes a Harris Teeter grocery store and Target! Location is within the Live Near Your Work (LNYW) boundaries - inquire about a $5,000 grant to purchase this home! Low property taxes! What are you waiting for? This home won’t last long; schedule a showing today!
Location
State MD
County Baltimore City
Zoning R-8
Rooms
Other Rooms Living Room, Dining Room, Primary Bedroom, Bedroom 3, Kitchen, Storage Room, Bathroom 3, Bonus Room, Primary Bathroom, Half Bath
Basement Fully Finished
Interior
Interior Features Ceiling Fan(s), Combination Dining/Living, Combination Kitchen/Dining, Combination Kitchen/Living, Dining Area, Family Room Off Kitchen, Floor Plan - Open, Kitchen - Eat-In, Kitchen - Gourmet, Kitchen - Table Space, Primary Bath(s), Recessed Lighting, Bathroom - Soaking Tub, Bathroom - Stall Shower, Bathroom - Tub Shower, Upgraded Countertops, Wine Storage, Wood Floors
Hot Water Electric
Heating Forced Air
Cooling Central A/C
Flooring Hardwood
Equipment Refrigerator, Stove, Built-In Microwave, Dishwasher, Washer, Dryer, Water Heater, Oven/Range - Gas, Stainless Steel Appliances, Disposal, Exhaust Fan
Furnishings No
Fireplace N
Window Features Replacement,Transom
Appliance Refrigerator, Stove, Built-In Microwave, Dishwasher, Washer, Dryer, Water Heater, Oven/Range - Gas, Stainless Steel Appliances, Disposal, Exhaust Fan
Heat Source Natural Gas
Laundry Has Laundry, Lower Floor, Washer In Unit, Dryer In Unit
Exterior
Exterior Feature Balcony, Deck(s), Patio(s)
Garage Spaces 1.0
Fence Rear, Wood
Water Access N
View City
Accessibility None
Porch Balcony, Deck(s), Patio(s)
Total Parking Spaces 1
Garage N
Building
Lot Description Interior
Story 3
Foundation Other
Sewer Public Sewer
Water Public
Architectural Style Federal
Level or Stories 3
Additional Building Above Grade, Below Grade
Structure Type Dry Wall,High,Tray Ceilings,Vaulted Ceilings
New Construction N
Schools
School District Baltimore City Public Schools
Others
Senior Community No
Tax ID 0306021691 064
Ownership Ground Rent
SqFt Source Estimated
Security Features Carbon Monoxide Detector(s),Smoke Detector,Security Gate
Special Listing Condition Standard
Read Less
Want to know what your home might be worth? Contact us for a FREE valuation!

Our team is ready to help you sell your home for the highest possible price ASAP

Bought with Joseph S Bird • RE/MAX Advantage Realty






