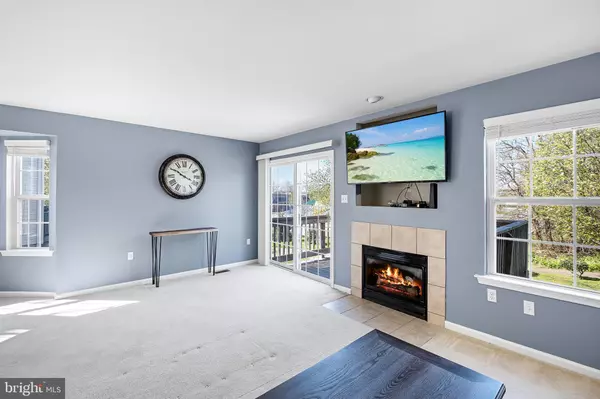$280,000
$265,000
5.7%For more information regarding the value of a property, please contact us for a free consultation.
155 BONNYBROOK RD Middletown, DE 19709
2 Beds
2 Baths
1,675 SqFt
Key Details
Sold Price $280,000
Property Type Townhouse
Sub Type End of Row/Townhouse
Listing Status Sold
Purchase Type For Sale
Square Footage 1,675 sqft
Price per Sqft $167
Subdivision Tartan Ct
MLS Listing ID DENC2041056
Sold Date 05/25/23
Style Transitional
Bedrooms 2
Full Baths 1
Half Baths 1
HOA Y/N N
Abv Grd Liv Area 1,345
Originating Board BRIGHT
Year Built 2003
Annual Tax Amount $1,805
Tax Year 2022
Lot Size 4,792 Sqft
Acres 0.11
Lot Dimensions 18.00 x 111.50
Property Description
Beautiful end unit townhome in the highly sought-after Tartan Court neighborhood of Middletown! Enchantment occurs upon the high-ceilinged split-level entry as the pleasing neutral color palette guides you to the airy living room featuring plush carpet, gas fireplace, and gleaming sliding glass door to the spacious deck overlooking the lush rear lawn. Let the warm and inviting kitchen inspire gourmet meals boasting a breakfast bar, gas cooking, pantry, and sunny bay window, the perfect spot to start the day sipping on your favorite latte beverage. Ascend to the tranquil upper-level primary bedroom embellished with a walk-in closet, soaring vaulted ceiling, and private entrance to a dual entry bath highlighted by a newly reglazed soaking tub offering a spa-like experience. The second sizeable bedroom completes the peaceful sleeping quarters. Cheer on the home team of the big game in the finished expansive recreation room providing a walk out to the rear lawn. Organization of your seasonal items, sports equipment, and tools is a breeze in the expansiveness of the lower-level laundry room! Recent updates of this not to be missed townhouse main level paint, porch posts, and soft padded carpet tiles. Enjoy a vast variety of entertainment, shopping, recreation, and dining options such as Silver Lake Park, Middletown, and New Castle Historic Districts, vibrant Wilmington, and a short drive to the Delaware I-beaches! Convenient commuter routes include I-95, Rt. 1, and Rt. 13.
Location
State DE
County New Castle
Area South Of The Canal (30907)
Zoning 23R-3
Direction South
Rooms
Other Rooms Living Room, Dining Room, Primary Bedroom, Bedroom 2, Kitchen, Foyer, Laundry, Recreation Room
Basement Fully Finished, Walkout Level, Windows
Interior
Interior Features Carpet, Combination Dining/Living, Combination Kitchen/Dining, Floor Plan - Open, Kitchen - Eat-In, Kitchen - Table Space, Primary Bath(s), Soaking Tub, Tub Shower, Walk-in Closet(s)
Hot Water Natural Gas, Electric
Heating Forced Air
Cooling Central A/C
Flooring Carpet
Fireplaces Number 1
Fireplaces Type Gas/Propane
Equipment Built-In Microwave, Dishwasher, Disposal, Dryer, Freezer, Oven - Self Cleaning, Refrigerator, Washer
Fireplace Y
Window Features Bay/Bow,Double Hung,Vinyl Clad
Appliance Built-In Microwave, Dishwasher, Disposal, Dryer, Freezer, Oven - Self Cleaning, Refrigerator, Washer
Heat Source Natural Gas
Laundry Dryer In Unit, Has Laundry, Lower Floor, Washer In Unit
Exterior
Exterior Feature Deck(s)
Parking On Site 2
Water Access N
View Garden/Lawn, Trees/Woods
Roof Type Other
Accessibility None
Porch Deck(s)
Garage N
Building
Lot Description Front Yard, Rear Yard, SideYard(s)
Story 3
Foundation Concrete Perimeter
Sewer Public Sewer
Water Public
Architectural Style Transitional
Level or Stories 3
Additional Building Above Grade, Below Grade
Structure Type Dry Wall,Vaulted Ceilings
New Construction N
Schools
Elementary Schools Brick Mill
Middle Schools Middletown High School
High Schools Middletown
School District Appoquinimink
Others
Senior Community No
Tax ID 23-007.00-105
Ownership Fee Simple
SqFt Source Assessor
Security Features Main Entrance Lock
Special Listing Condition Standard
Read Less
Want to know what your home might be worth? Contact us for a FREE valuation!

Our team is ready to help you sell your home for the highest possible price ASAP

Bought with Karen J Burke • Patterson-Schwartz-Hockessin






