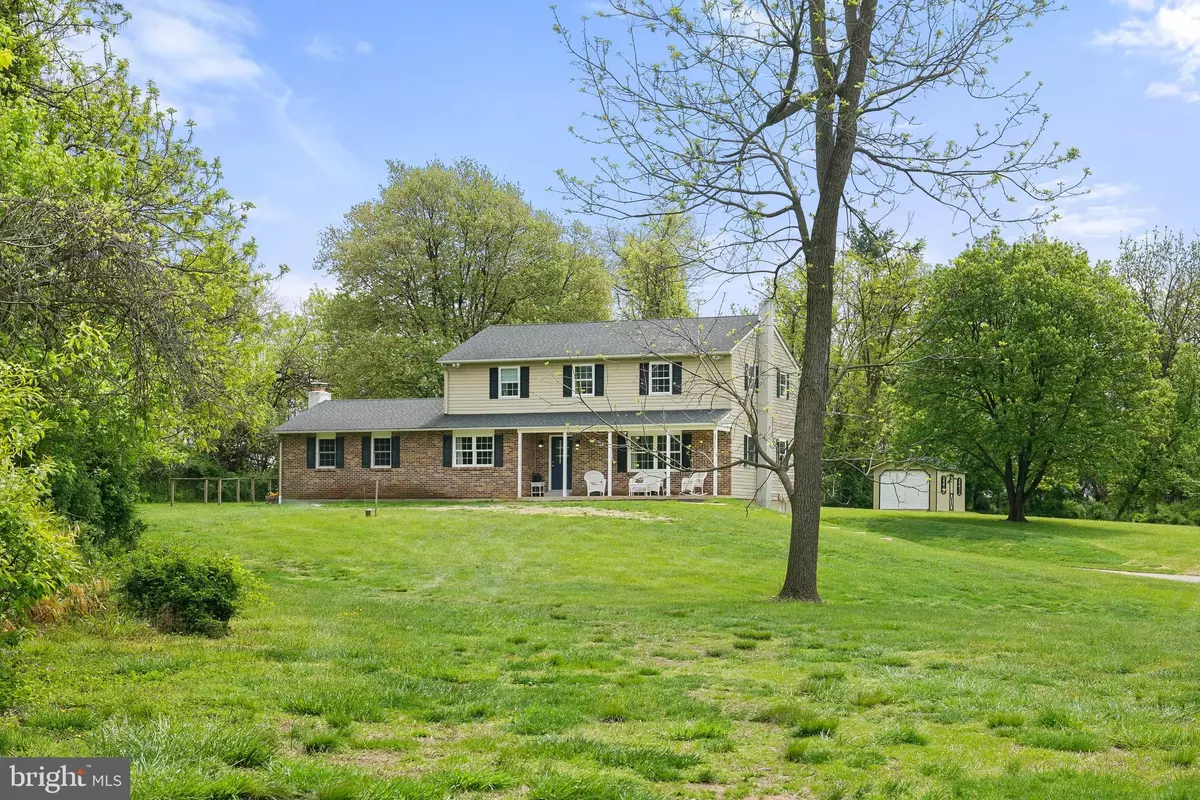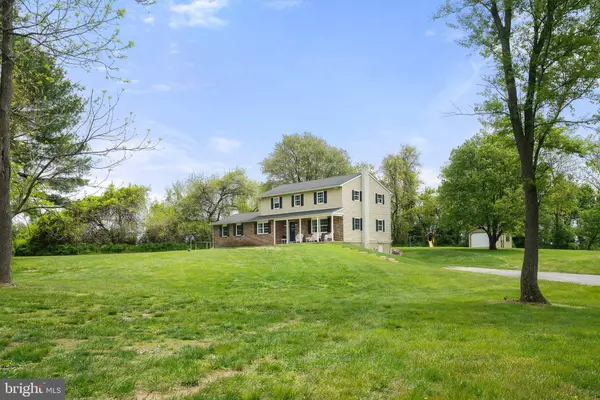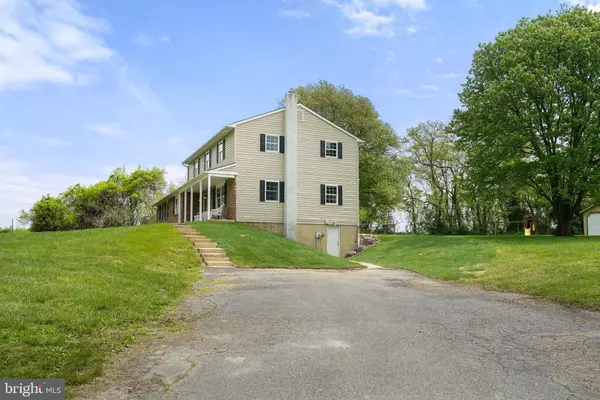$510,000
$489,000
4.3%For more information regarding the value of a property, please contact us for a free consultation.
276 FAIR HILL DR Elkton, MD 21921
4 Beds
3 Baths
2,564 SqFt
Key Details
Sold Price $510,000
Property Type Single Family Home
Sub Type Detached
Listing Status Sold
Purchase Type For Sale
Square Footage 2,564 sqft
Price per Sqft $198
MLS Listing ID MDCC2008296
Sold Date 05/26/23
Style Colonial
Bedrooms 4
Full Baths 2
Half Baths 1
HOA Y/N N
Abv Grd Liv Area 2,564
Originating Board BRIGHT
Year Built 1981
Annual Tax Amount $4,208
Tax Year 2023
Lot Size 4.750 Acres
Acres 4.75
Property Description
Get ready for your new 5 star home in Fair Hill, MD with 4.75 acres of privacy. Home sits back from road hidden from view back trees in the middle of lot. Main Level features a beautiful kitchen with granite counter top, tile back splash, pantry, at 25' long perfect for entertaining. Also on the main floor is a Living room, Dinning room or Home Office , Family Room with a wood fireplace plus a sliding glass door leading you to your patio. Main Level laundry and 1/2 bath. 2nd Floor includes a 25' Master Suite with attached bath & walk-in closet. Additionally you have 3 more bedrooms and a full bath. Basement level is insulated with plenty of space and a walkout door. Exterior features include a covered front porch, back patio, massive shed & 4.75 acres with endless possibilities - In 2015 new Roof, HV/AC, Windows & siding.
Location
State MD
County Cecil
Zoning NAR
Rooms
Other Rooms Living Room, Dining Room, Primary Bedroom, Bedroom 2, Bedroom 3, Bedroom 4, Kitchen, Family Room, Basement, Foyer, Breakfast Room, Laundry, Primary Bathroom, Full Bath, Half Bath
Basement Connecting Stairway, Full, Daylight, Partial, Heated, Interior Access, Outside Entrance, Side Entrance, Space For Rooms, Sump Pump, Walkout Level
Interior
Interior Features Attic, Kitchen - Country, Kitchen - Gourmet, Kitchen - Island, Kitchen - Table Space, Dining Area, Kitchen - Eat-In, Wood Floors, Upgraded Countertops, Primary Bath(s), Recessed Lighting, Ceiling Fan(s), Family Room Off Kitchen, Floor Plan - Traditional, Formal/Separate Dining Room, Walk-in Closet(s), Carpet, Pantry, Tub Shower
Hot Water Electric
Heating Forced Air
Cooling Central A/C, Ceiling Fan(s)
Flooring Ceramic Tile, Hardwood, Carpet
Fireplaces Number 1
Fireplaces Type Mantel(s), Wood
Equipment Oven/Range - Electric, Dishwasher, Dryer, Exhaust Fan, Stainless Steel Appliances, Refrigerator, Washer, Water Conditioner - Owned, Water Heater
Fireplace Y
Window Features Vinyl Clad,Double Pane,Screens,Double Hung
Appliance Oven/Range - Electric, Dishwasher, Dryer, Exhaust Fan, Stainless Steel Appliances, Refrigerator, Washer, Water Conditioner - Owned, Water Heater
Heat Source Propane - Owned
Laundry Main Floor
Exterior
Exterior Feature Patio(s), Porch(es)
Garage Spaces 8.0
Water Access N
Roof Type Architectural Shingle
Accessibility None
Porch Patio(s), Porch(es)
Total Parking Spaces 8
Garage N
Building
Lot Description Backs to Trees, Trees/Wooded, Secluded, Private
Story 3
Foundation Block
Sewer On Site Septic
Water Well
Architectural Style Colonial
Level or Stories 3
Additional Building Above Grade
Structure Type Dry Wall
New Construction N
Schools
Elementary Schools Kenmore
Middle Schools Cherry Hill
High Schools Rising Sun
School District Cecil County Public Schools
Others
Pets Allowed Y
Senior Community No
Tax ID 0804034465
Ownership Fee Simple
SqFt Source Estimated
Horse Property Y
Special Listing Condition Standard
Pets Allowed No Pet Restrictions
Read Less
Want to know what your home might be worth? Contact us for a FREE valuation!

Our team is ready to help you sell your home for the highest possible price ASAP

Bought with Corey Chase Snyder • Beiler-Campbell Realtors-Avondale






