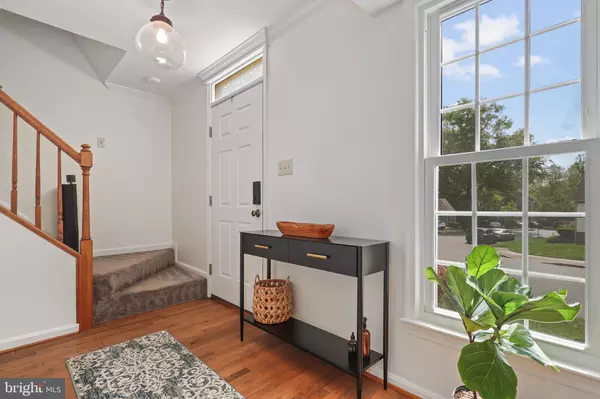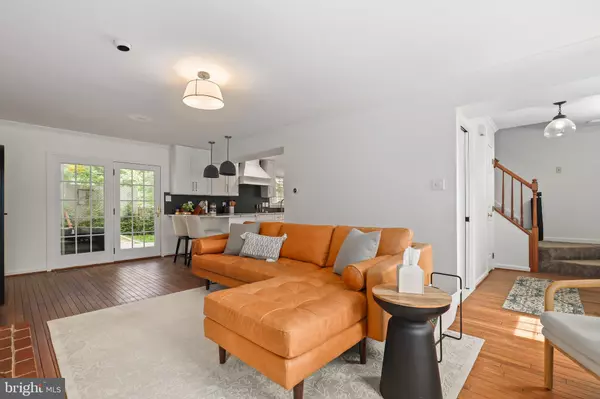$588,000
$550,000
6.9%For more information regarding the value of a property, please contact us for a free consultation.
15475 GOLF CLUB DR Dumfries, VA 22025
3 Beds
3 Baths
1,992 SqFt
Key Details
Sold Price $588,000
Property Type Single Family Home
Sub Type Detached
Listing Status Sold
Purchase Type For Sale
Square Footage 1,992 sqft
Price per Sqft $295
Subdivision Montclair
MLS Listing ID VAPW2049494
Sold Date 05/30/23
Style Colonial
Bedrooms 3
Full Baths 2
Half Baths 1
HOA Fees $73/mo
HOA Y/N Y
Abv Grd Liv Area 1,342
Originating Board BRIGHT
Year Built 1981
Annual Tax Amount $5,571
Tax Year 2023
Lot Size 7,248 Sqft
Acres 0.17
Property Sub-Type Detached
Property Description
Welcome to your dream home! This charming Williamsburg-inspired Colonial is the gem of the Heritage Homes division, boasting a rare TWO-CAR GARAGE with finished attic space that you can transform into your own personal oasis. Whether you're looking for a home office, music studio, or simply extra storage, the possibilities are endless!
Step inside and you'll be greeted by character at every turn. The new kitchen is a chef's delight, with a designer layout that's perfect for hosting dinner parties or preparing meals. The large eat-in area provides ample space for a 6-person table, surrounded by large windows that offer stunning natural light and scenic views of your backyard sanctuary.
Cozy up in the family room with your loved ones taking in the breathtaking natural light from the front windows and sliding glass door leading to your spacious deck. Most of the play equipment will convey if you wish, making this the perfect home for entertaining friends.
Upstairs, you'll find three spacious bedrooms with a refreshed full bath, perfect for relaxing after a long day. Head down to the fantastic Rec room space in the basement, complete with a second full bath, providing the perfect space for entertaining guests or hosting game nights.
This home is not just beautiful, but practical too, with a new cedar shake roof (2019), hot water heater (2018), and basement waterproofing with warranty (2021). You'll enjoy peace of mind with an included home warranty through January 2026
Located in the highly sought-after Montclair neighborhood, you'll have access to a PRIVATE lake and 3 sandy beaches, sports fields, playgrounds, golf course membership, and so much more! Minutes to Henderson Elementary School with its AWARD WINNING STEM program, and conveniently located to shopping, dining, and close proximity to I-95 for an easy commute - including MC-200 Pentagon bus at Golf Club Drive.
Don't miss your chance to own this one-of-a-kind Montclair home, with so much to offer and even more potential. Contact us today to schedule a showing and make this dream home yours!
Location
State VA
County Prince William
Zoning RPC
Direction Southwest
Rooms
Basement Fully Finished, Full, Heated, Improved, Windows
Interior
Interior Features Kitchen - Eat-In, Ceiling Fan(s), Primary Bath(s), Water Treat System, Carpet, Combination Kitchen/Dining, Dining Area, Family Room Off Kitchen, Floor Plan - Open, Kitchen - Gourmet, Kitchen - Table Space, Recessed Lighting, Upgraded Countertops, Wood Floors
Hot Water Electric
Heating Heat Pump(s)
Cooling Central A/C
Flooring Carpet, Concrete, Wood, Luxury Vinyl Plank
Fireplaces Number 1
Fireplaces Type Non-Functioning, Brick
Equipment Built-In Microwave, Dryer, Disposal, Dishwasher, Oven/Range - Electric, Washer, Water Heater, Refrigerator, Stove, Oven - Wall
Fireplace Y
Window Features Double Pane,Low-E,Screens
Appliance Built-In Microwave, Dryer, Disposal, Dishwasher, Oven/Range - Electric, Washer, Water Heater, Refrigerator, Stove, Oven - Wall
Heat Source Electric
Laundry Basement, Has Laundry, Dryer In Unit, Hookup, Washer In Unit
Exterior
Exterior Feature Deck(s), Patio(s)
Parking Features Garage Door Opener, Additional Storage Area
Garage Spaces 6.0
Fence Partially, Privacy
Utilities Available Cable TV Available, Electric Available, Phone Available, Sewer Available, Under Ground
Amenities Available Basketball Courts, Beach, Boat Dock/Slip, Common Grounds, Golf Course Membership Available, Jog/Walk Path, Lake, Library, Picnic Area, Pier/Dock, Pool Mem Avail, Swimming Pool, Tennis - Indoor, Tennis Courts, Tot Lots/Playground, Water/Lake Privileges
Water Access N
View Trees/Woods
Roof Type Shake
Street Surface Black Top
Accessibility None
Porch Deck(s), Patio(s)
Total Parking Spaces 6
Garage Y
Building
Lot Description Cul-de-sac, Landscaping, No Thru Street, Partly Wooded, Rear Yard, SideYard(s), Trees/Wooded
Story 3
Foundation Other, Concrete Perimeter
Sewer Public Sewer
Water Public
Architectural Style Colonial
Level or Stories 3
Additional Building Above Grade, Below Grade
Structure Type Dry Wall
New Construction N
Schools
Elementary Schools Henderson
Middle Schools Saunders
High Schools Forest Park
School District Prince William County Public Schools
Others
HOA Fee Include Common Area Maintenance,Pier/Dock Maintenance,Snow Removal
Senior Community No
Tax ID 8191-30-9283
Ownership Fee Simple
SqFt Source Assessor
Security Features Electric Alarm
Horse Property N
Special Listing Condition Standard
Read Less
Want to know what your home might be worth? Contact us for a FREE valuation!

Our team is ready to help you sell your home for the highest possible price ASAP

Bought with Daan De Raedt • Property Collective





