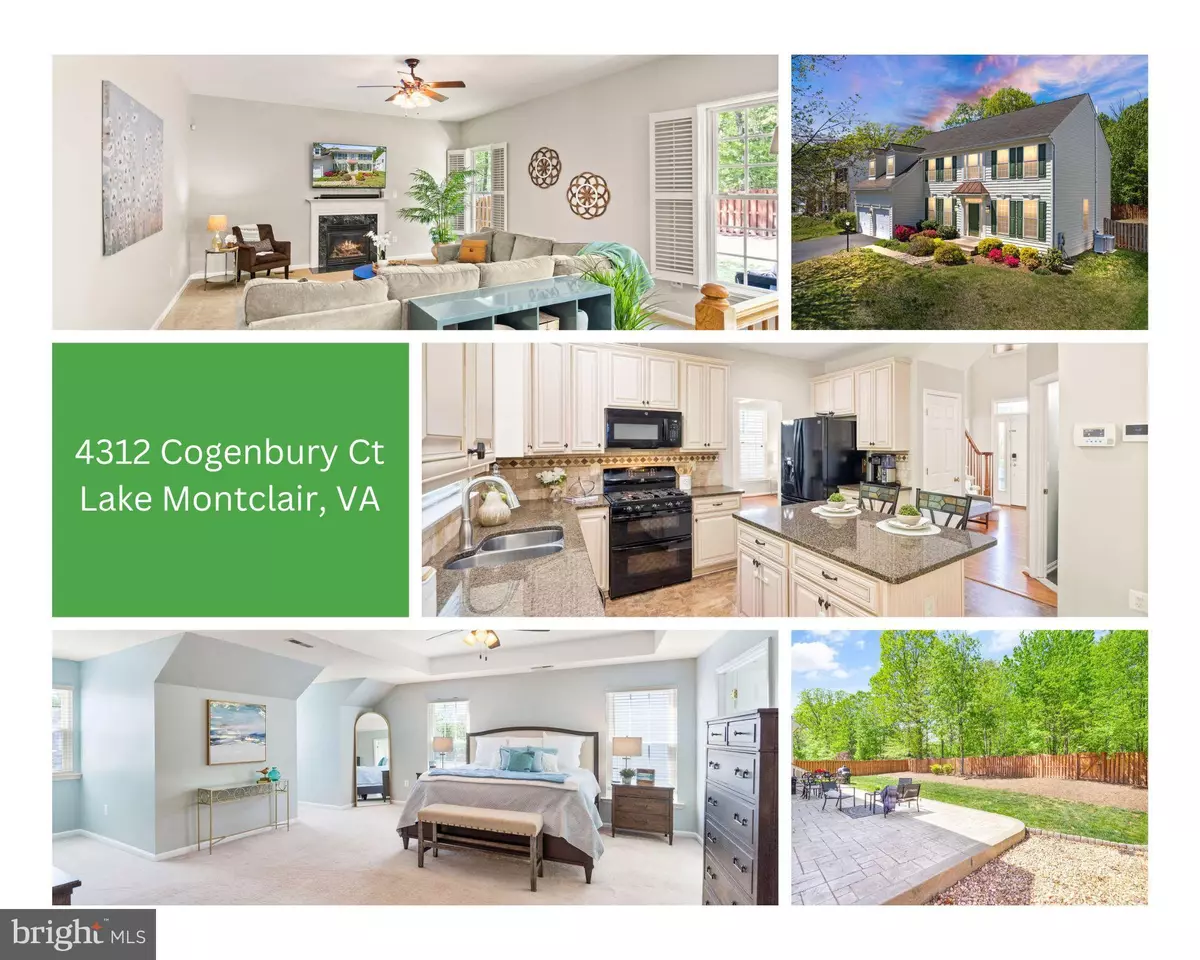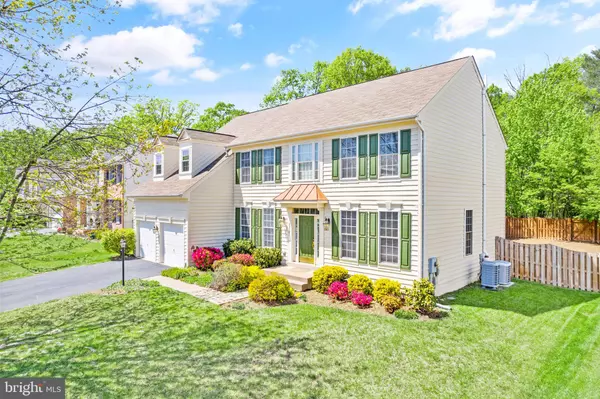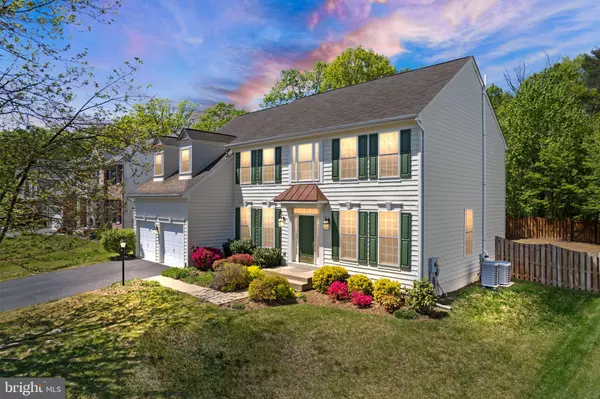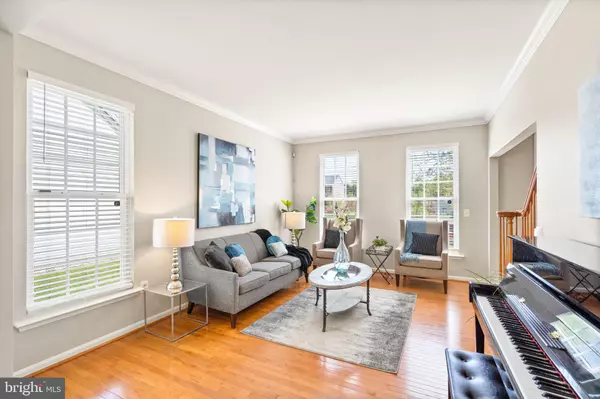$730,000
$725,000
0.7%For more information regarding the value of a property, please contact us for a free consultation.
4312 COGENBURY CT Dumfries, VA 22025
5 Beds
4 Baths
4,342 SqFt
Key Details
Sold Price $730,000
Property Type Single Family Home
Sub Type Detached
Listing Status Sold
Purchase Type For Sale
Square Footage 4,342 sqft
Price per Sqft $168
Subdivision Montclair
MLS Listing ID VAPW2048660
Sold Date 05/31/23
Style Colonial
Bedrooms 5
Full Baths 3
Half Baths 1
HOA Fees $60/mo
HOA Y/N Y
Abv Grd Liv Area 3,082
Originating Board BRIGHT
Year Built 2003
Annual Tax Amount $7,018
Tax Year 2022
Lot Size 10,371 Sqft
Acres 0.24
Property Sub-Type Detached
Property Description
Welcome to 4312 Cogenbury Ct, a stunning colonial-style home located in the sought-after neighborhood of Lake Montclair in Dumfries, VA. This beautiful 5-bedroom, 3.5-bathroom home boasts over 4,300 square feet of living space and sits on a spacious lot with a private, fenced-in back yard.
As you enter the home, you are greeted by a grand two-story foyer and gleaming hardwood floors that extend throughout the main level. The formal living room and dining room are perfect for entertaining guests, while the family room with a gas fireplace offers a comfortable space to relax.
The kitchen features granite countertops, a large center island, and a breakfast area that opens up to the patio, making it ideal for outdoor dining and entertaining.
The upper level boasts a spacious primary suite with a luxurious en-suite bathroom that includes a soaking tub, separate shower, and dual vanities. Four additional bedrooms and a full bathroom complete the upper level.
The fully finished basement offers plenty of additional living space and includes a large recreation room, a full bathroom, and a home theater!
Outside, the backyard is a private oasis with a patio, and lush landscaping, making it the perfect place to unwind and enjoy the beautiful Virginia weather. The home also includes a 2-car garage and driveway for ample parking.
Updates include: Main floor and upstairs professionally painted (2022-2023), New windows in primary bedroom and bathroom (2023), New microwave (2023), New door to garage (2023), New lights in primary bathroom and guest bathroom (2023), New HVAC unit (2019).
Lake Montclair has an abundance of amenities and activities! Owners have access to 3 private beaches on the lake which is stocked with fish for fishing. Dolphin beach has a pavilion that you can reserve for events. Residents are also able to pay to join the country club which includes use of the golf course and swimming pool. There is a private dog park and children's play area (kid's dominion). All the amenities and nature make you feel miles away from the hustle and bustle, yet you are so close to diverse shopping, dining, and entertainment choices available throughout the area. Commuters will appreciate the close proximity to Route 234, I-95, Express Lanes, commuter lots, the VRE, and Omni Link that goes directly into Crystal City and DC.
Location
State VA
County Prince William
Zoning R4
Direction Southeast
Rooms
Basement Fully Finished, Full, Improved, Interior Access, Space For Rooms
Interior
Interior Features Attic, Ceiling Fan(s), Wood Floors, Upgraded Countertops, Sprinkler System, Soaking Tub, Recessed Lighting, Primary Bath(s), Pantry, Kitchen - Island, Kitchen - Gourmet, Formal/Separate Dining Room, Floor Plan - Open, Family Room Off Kitchen, Crown Moldings, Chair Railings, Carpet
Hot Water Natural Gas
Heating Central, Zoned, Humidifier
Cooling Central A/C, Zoned, Programmable Thermostat
Fireplaces Number 1
Fireplaces Type Fireplace - Glass Doors
Equipment Washer, Dryer, Oven/Range - Gas, Built-In Microwave, Dishwasher, Disposal, Refrigerator, Water Heater
Fireplace Y
Window Features Double Pane,Bay/Bow,Screens,Sliding,Vinyl Clad
Appliance Washer, Dryer, Oven/Range - Gas, Built-In Microwave, Dishwasher, Disposal, Refrigerator, Water Heater
Heat Source Natural Gas
Laundry Lower Floor
Exterior
Exterior Feature Patio(s), Porch(es)
Parking Features Garage - Front Entry, Garage Door Opener, Oversized, Inside Access
Garage Spaces 2.0
Fence Privacy, Rear
Utilities Available Natural Gas Available, Phone Available, Under Ground, Cable TV Available, Electric Available, Sewer Available, Water Available
Amenities Available Beach, Basketball Courts, Baseball Field, Boat Ramp, Common Grounds, Golf Course Membership Available, Jog/Walk Path, Lake, Meeting Room, Picnic Area, Pier/Dock, Pool Mem Avail, Tennis Courts, Tot Lots/Playground, Volleyball Courts, Water/Lake Privileges
Water Access Y
Water Access Desc Boat - Electric Motor Only,Canoe/Kayak,Fishing Allowed,Private Access,Swimming Allowed
View Trees/Woods
Roof Type Asphalt
Accessibility None
Porch Patio(s), Porch(es)
Attached Garage 2
Total Parking Spaces 2
Garage Y
Building
Story 3
Foundation Concrete Perimeter
Sewer Public Sewer
Water Public
Architectural Style Colonial
Level or Stories 3
Additional Building Above Grade, Below Grade
Structure Type 9'+ Ceilings,Tray Ceilings
New Construction N
Schools
Elementary Schools Henderson
Middle Schools Saunders
High Schools Forest Park
School District Prince William County Public Schools
Others
HOA Fee Include Common Area Maintenance,Fiber Optics Available,Management,Road Maintenance
Senior Community No
Tax ID 8191-40-4274
Ownership Fee Simple
SqFt Source Assessor
Security Features Security System,Surveillance Sys
Special Listing Condition Standard
Read Less
Want to know what your home might be worth? Contact us for a FREE valuation!

Our team is ready to help you sell your home for the highest possible price ASAP

Bought with Lisa H Joy • Samson Properties





