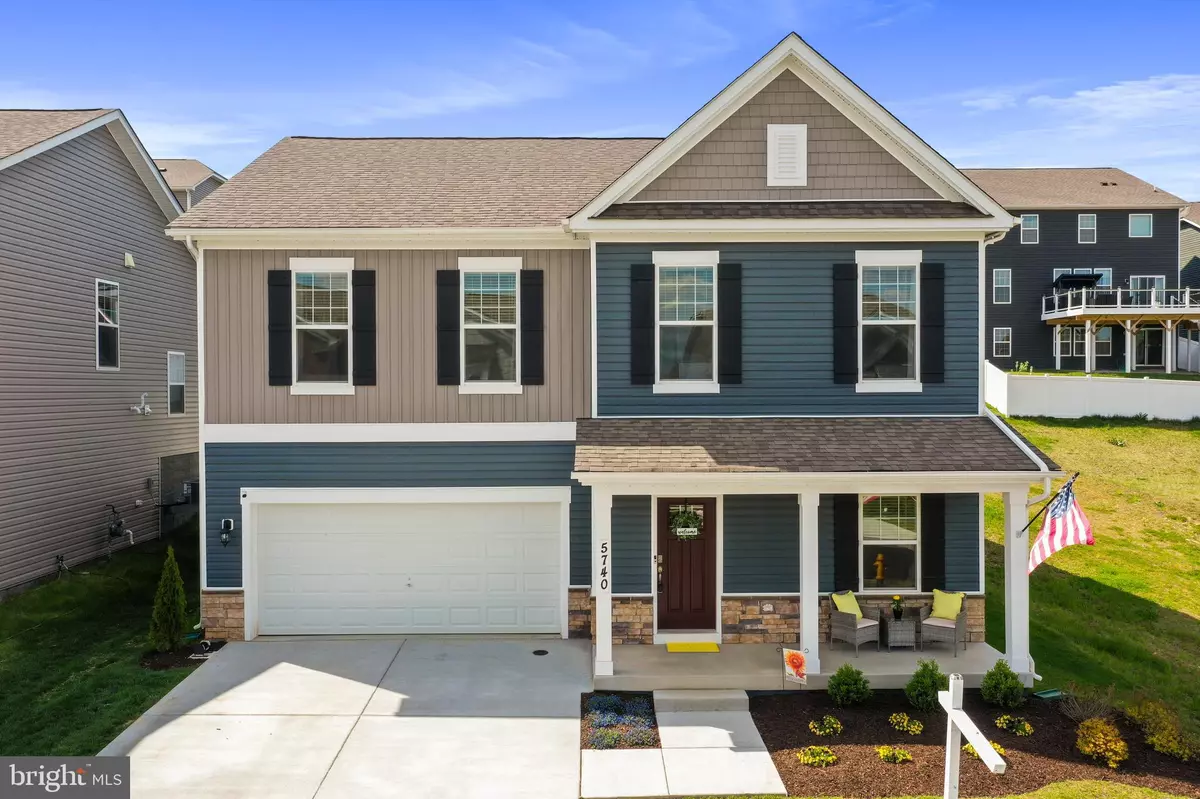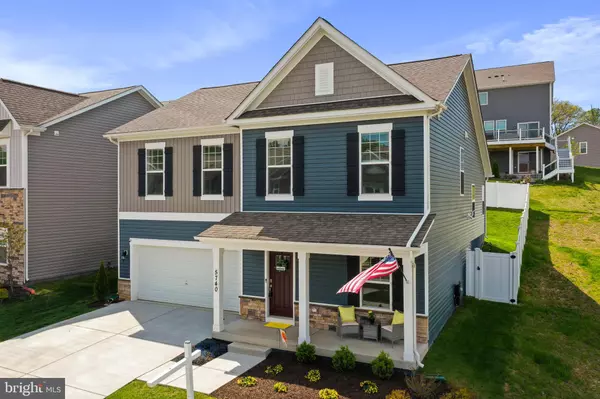$650,000
$650,000
For more information regarding the value of a property, please contact us for a free consultation.
5740 STONE SCHOOL LN Frederick, MD 21704
4 Beds
3 Baths
2,306 SqFt
Key Details
Sold Price $650,000
Property Type Single Family Home
Sub Type Detached
Listing Status Sold
Purchase Type For Sale
Square Footage 2,306 sqft
Price per Sqft $281
Subdivision The Preserve At Long Branch
MLS Listing ID MDFR2033574
Sold Date 06/07/23
Style Colonial,Split Level
Bedrooms 4
Full Baths 3
HOA Fees $63/mo
HOA Y/N Y
Abv Grd Liv Area 2,306
Originating Board BRIGHT
Year Built 2021
Annual Tax Amount $4,888
Tax Year 2022
Lot Size 5,720 Sqft
Acres 0.13
Property Description
Welcome to this stunning, brand new 4 bedroom, 3 bathroom single family home located in the heart of Frederick, MD. Built in 2021, this home offers modern luxury and sleek design, creating a warm and inviting atmosphere, the new build home just for you without the wait! This home features an open and spacious floor plan featuring a bright and airy living room with large windows that let in natural light. The gourmet kitchen features stainless steel appliances, elegant cabinetry, and a large center island, perfect for hosting family gatherings or dinner parties. The primary bedroom is a true oasis, featuring a large walk-in closet and luxurious en-suite bathroom with a double vanity. The three additional bedrooms are generously sized and offer plenty of closet space. This home also includes a laundry room, two-car garage with all of the bells and whistles, including a finished flaked epoxy floor, garage screen door, oversized garage for extra storage, and a private backyard that is perfect for outdoor entertaining. Located in the desirable Preserve at Long Branch neighborhood with a tot lot just across the street, this home is close to shopping, dining, and entertainment. With easy access to major highways, commuting to and from work or exploring the surrounding area is a breeze. Don't miss out on the opportunity to make this stunning home your own. Schedule your private tour today and experience all that this home has to offer!
Location
State MD
County Frederick
Zoning RESIDENTIAL
Rooms
Other Rooms Dining Room, Primary Bedroom, Bedroom 2, Bedroom 3, Bedroom 4, Kitchen, Family Room, Foyer, Laundry, Bathroom 1, Bathroom 2, Primary Bathroom
Main Level Bedrooms 1
Interior
Interior Features Attic, Carpet, Ceiling Fan(s), Dining Area, Entry Level Bedroom, Family Room Off Kitchen, Floor Plan - Open, Kitchen - Island, Primary Bath(s), Recessed Lighting, Upgraded Countertops, Walk-in Closet(s)
Hot Water Electric
Heating Central
Cooling Central A/C, Ceiling Fan(s)
Flooring Carpet, Laminate Plank, Ceramic Tile
Equipment Built-In Microwave, Oven - Single, Cooktop, Dishwasher, Disposal, Dryer, Exhaust Fan, Range Hood, Oven/Range - Gas, Stainless Steel Appliances, Washer, Water Heater
Window Features Double Pane,Screens
Appliance Built-In Microwave, Oven - Single, Cooktop, Dishwasher, Disposal, Dryer, Exhaust Fan, Range Hood, Oven/Range - Gas, Stainless Steel Appliances, Washer, Water Heater
Heat Source Natural Gas
Laundry Dryer In Unit, Washer In Unit, Upper Floor
Exterior
Exterior Feature Patio(s), Porch(es)
Parking Features Garage - Front Entry, Inside Access, Oversized
Garage Spaces 4.0
Fence Privacy, Vinyl
Utilities Available Cable TV Available, Natural Gas Available
Amenities Available Tot Lots/Playground, Jog/Walk Path
Water Access N
Roof Type Shingle
Accessibility None
Porch Patio(s), Porch(es)
Attached Garage 2
Total Parking Spaces 4
Garage Y
Building
Story 2
Foundation Slab
Sewer Public Sewer
Water Public
Architectural Style Colonial, Split Level
Level or Stories 2
Additional Building Above Grade, Below Grade
Structure Type Dry Wall
New Construction N
Schools
Elementary Schools Oakdale
Middle Schools Oakdale
High Schools Oakdale
School District Frederick County Public Schools
Others
HOA Fee Include Trash,Common Area Maintenance,Snow Removal
Senior Community No
Tax ID 1109598907
Ownership Fee Simple
SqFt Source Assessor
Security Features Smoke Detector,Exterior Cameras,Monitored,Surveillance Sys,24 hour security,Security System
Special Listing Condition Standard
Read Less
Want to know what your home might be worth? Contact us for a FREE valuation!

Our team is ready to help you sell your home for the highest possible price ASAP

Bought with Cristine B Sanchez-Canete • UNION REALTY LLC






