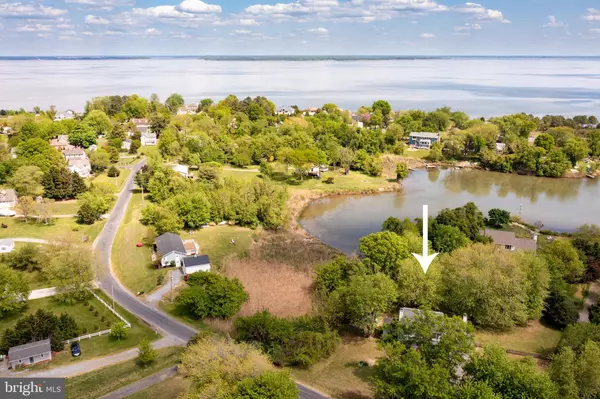$539,900
$549,000
1.7%For more information regarding the value of a property, please contact us for a free consultation.
101 WATERS EDGE LN Stevensville, MD 21666
3 Beds
3 Baths
2,076 SqFt
Key Details
Sold Price $539,900
Property Type Single Family Home
Sub Type Detached
Listing Status Sold
Purchase Type For Sale
Square Footage 2,076 sqft
Price per Sqft $260
Subdivision Love Point
MLS Listing ID MDQA2006248
Sold Date 06/09/23
Style Colonial
Bedrooms 3
Full Baths 2
Half Baths 1
HOA Y/N N
Abv Grd Liv Area 2,076
Originating Board BRIGHT
Year Built 1989
Annual Tax Amount $3,335
Tax Year 2023
Lot Size 0.761 Acres
Acres 0.76
Property Description
Lovely home on the Waters Edge! Main floor offers a formal living and dining area with hardwood floors and wood burning fireplace. The updated eat in kitchen has beautiful maple cabinets and granite counters with a ceramic back splash as a final touch! Vaulted ceiling and skylights brighten the large family rm off of the kitchen and offer a cozy gas fireplace. This room also has access to the screened in porch area to overlook the back yard with Lake Anna on the fence line!
Second floor has 3 large bedroom and 2 full baths. nice closets and access to the attic.
Beautiful large trees in the yard that is absolutely on the waters edge. Front porch offers a peak of the Bay. Patio with a TIKI BAR!!!
There is a 2 car garage and an attached craft/utility room. A wonderful home in a special place "LOVE POINT" Mail and Fire department address is 101 Waters Edge but public record is 3000 Love Point Rd
Location
State MD
County Queen Annes
Zoning NC-1
Interior
Interior Features Ceiling Fan(s), Family Room Off Kitchen, Floor Plan - Open, Formal/Separate Dining Room, Kitchen - Eat-In, Skylight(s), Walk-in Closet(s), Water Treat System, Wood Floors
Hot Water Electric
Heating Heat Pump(s)
Cooling Central A/C, Heat Pump(s)
Flooring Engineered Wood, Hardwood, Carpet
Fireplaces Number 2
Fireplaces Type Gas/Propane, Wood
Equipment Built-In Microwave, Dishwasher, Oven/Range - Electric, Refrigerator, Washer, Water Conditioner - Owned, Dryer
Fireplace Y
Window Features Skylights
Appliance Built-In Microwave, Dishwasher, Oven/Range - Electric, Refrigerator, Washer, Water Conditioner - Owned, Dryer
Heat Source Electric
Exterior
Exterior Feature Patio(s)
Parking Features Garage - Front Entry
Garage Spaces 2.0
Utilities Available Cable TV, Propane
Water Access Y
Water Access Desc Canoe/Kayak,Private Access
View Water
Roof Type Architectural Shingle
Accessibility Other
Porch Patio(s)
Attached Garage 2
Total Parking Spaces 2
Garage Y
Building
Lot Description Rear Yard, Front Yard
Story 2
Foundation Block
Sewer Public Septic
Water Well
Architectural Style Colonial
Level or Stories 2
Additional Building Above Grade, Below Grade
New Construction N
Schools
School District Queen Anne'S County Public Schools
Others
Senior Community No
Tax ID 1804097793
Ownership Fee Simple
SqFt Source Assessor
Special Listing Condition Standard
Read Less
Want to know what your home might be worth? Contact us for a FREE valuation!

Our team is ready to help you sell your home for the highest possible price ASAP

Bought with Vincent Principe • Keller Williams Flagship of Maryland






