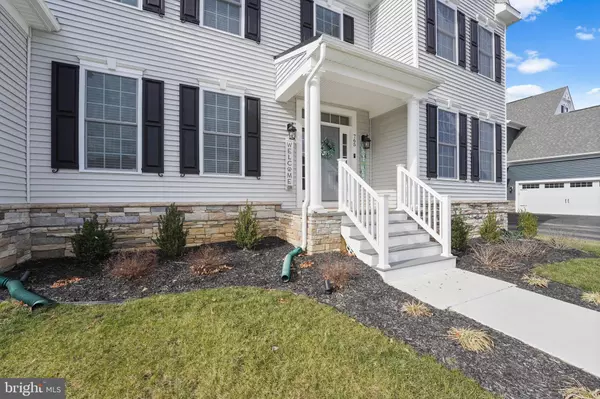$875,000
$885,000
1.1%For more information regarding the value of a property, please contact us for a free consultation.
765 IDLEWYLD DRIVE Middletown, DE 19709
5 Beds
6 Baths
6,125 SqFt
Key Details
Sold Price $875,000
Property Type Single Family Home
Sub Type Detached
Listing Status Sold
Purchase Type For Sale
Square Footage 6,125 sqft
Price per Sqft $142
Subdivision Parkside
MLS Listing ID DENC2041302
Sold Date 06/12/23
Style Traditional
Bedrooms 5
Full Baths 5
Half Baths 1
HOA Fees $83/qua
HOA Y/N Y
Abv Grd Liv Area 5,225
Originating Board BRIGHT
Year Built 2021
Annual Tax Amount $5,207
Tax Year 2022
Lot Size 0.270 Acres
Acres 0.27
Property Description
Only relocation makes this fabulous home available to the lucky buyer. Better than new--less than 2 years old, this house has it all. Lifestyle Homes popular Fairville model with all the bells and whistles. This home is located on a premium, fenced, corner lot and offers 4200 finished square feet plus another 1300 in the lower level. The 3-car garage is an added bonus. Engineered hardwood on the entire first floor. Gourmet Kitchen with quartz countertops and stainless appliances, breakfast bar, double oven, built-in gas range with grotto and vented fan. Tile back splash, upgraded white cabinets, and walk-in pantry. Center island makes this home perfect for entertaining. Kitchen opens into sunny, spacious, breakfast room and vaulted family room with gas fireplace. Formal dining room, study with French doors, and formal living room---all with hardwood flooring. Front to back foyer leading to deck. There is also a formal powder room and another bathroom with a shower near the spacious mud room. Hardwood staircase leads to second floor which includes main bedroom with luxury bath with large tile shower and soaking tub and 2 walk in closets with custom shelving and organizers.
3 additional bedrooms--2 bedrooms share a jack and jill bath and a guest bedroom offers an ensuite bath. All baths with tile floors and upgraded cabinets. In addition, there is a bonus room which could be used as an office or a private sitting room.
The lower level includes a cozy den with a wet bar, fridge, and microwave (included), a bedroom with full bath, theater room and a workout room.
Utilities include 2-zone Heating and Air Conditioning, 2 Oversized hot water heaters, public water and sewer. Move right into this home--9 wall mounts for TVs and 4 wall mounted speakers in theater room are included. The like new washer, dryer, and kitchen refrigerator are negotiable. The Builder 2-10 warranty will be transferred to the new buyer.
Enjoy the Parkside Community-Clubhouse with fitness center, party room, conference rooms, Junior Olympic Swimming pool, tennis courts, and more. All this plus highly acclaimed Appoquinimink Schools.
Make your appointment today!
Location
State DE
County New Castle
Area South Of The Canal (30907)
Zoning RESIDENTIAL
Rooms
Other Rooms Living Room, Dining Room, Bedroom 2, Bedroom 4, Bedroom 5, Kitchen, Family Room, Den, Library, Breakfast Room, Bedroom 1, Laundry, Office, Bathroom 1, Bathroom 2, Bathroom 3, Full Bath
Basement Full, Partially Finished, Poured Concrete
Interior
Interior Features Kitchen - Gourmet, Kitchen - Island, Pantry, Soaking Tub, Stall Shower, Upgraded Countertops, Walk-in Closet(s), Wood Floors
Hot Water Natural Gas
Cooling Central A/C
Flooring Engineered Wood, Carpet, Ceramic Tile
Fireplaces Number 1
Fireplaces Type Fireplace - Glass Doors, Gas/Propane
Equipment Dishwasher, Disposal, Dryer - Electric, Exhaust Fan, Oven - Double, Range Hood, Stainless Steel Appliances, Washer, Water Heater - High-Efficiency, Built-In Microwave
Fireplace Y
Window Features Screens,Vinyl Clad,Double Hung,Energy Efficient
Appliance Dishwasher, Disposal, Dryer - Electric, Exhaust Fan, Oven - Double, Range Hood, Stainless Steel Appliances, Washer, Water Heater - High-Efficiency, Built-In Microwave
Heat Source Natural Gas
Laundry Upper Floor
Exterior
Exterior Feature Deck(s)
Parking Features Garage - Front Entry, Built In
Garage Spaces 3.0
Fence Aluminum
Utilities Available Phone Available, Sewer Available, Natural Gas Available, Cable TV Available
Amenities Available Common Grounds, Community Center, Exercise Room, Meeting Room, Pool - Outdoor, Tennis Courts, Tot Lots/Playground
Water Access N
Roof Type Architectural Shingle
Accessibility 2+ Access Exits
Porch Deck(s)
Attached Garage 3
Total Parking Spaces 3
Garage Y
Building
Lot Description Corner, Level, Premium
Story 2
Foundation Concrete Perimeter
Sewer Public Sewer
Water Public
Architectural Style Traditional
Level or Stories 2
Additional Building Above Grade, Below Grade
Structure Type 9'+ Ceilings,Vaulted Ceilings
New Construction N
Schools
Elementary Schools Silver Lake
Middle Schools Louis L.Redding.Middle School
High Schools Appoquinimink
School District Appoquinimink
Others
Pets Allowed Y
HOA Fee Include Common Area Maintenance,Pool(s),Recreation Facility
Senior Community No
Tax ID 23-030.00-082
Ownership Fee Simple
SqFt Source Estimated
Acceptable Financing Cash, Conventional
Horse Property N
Listing Terms Cash, Conventional
Financing Cash,Conventional
Special Listing Condition Standard
Pets Allowed No Pet Restrictions
Read Less
Want to know what your home might be worth? Contact us for a FREE valuation!

Our team is ready to help you sell your home for the highest possible price ASAP

Bought with Edwin R Lucus • ELM Properties






