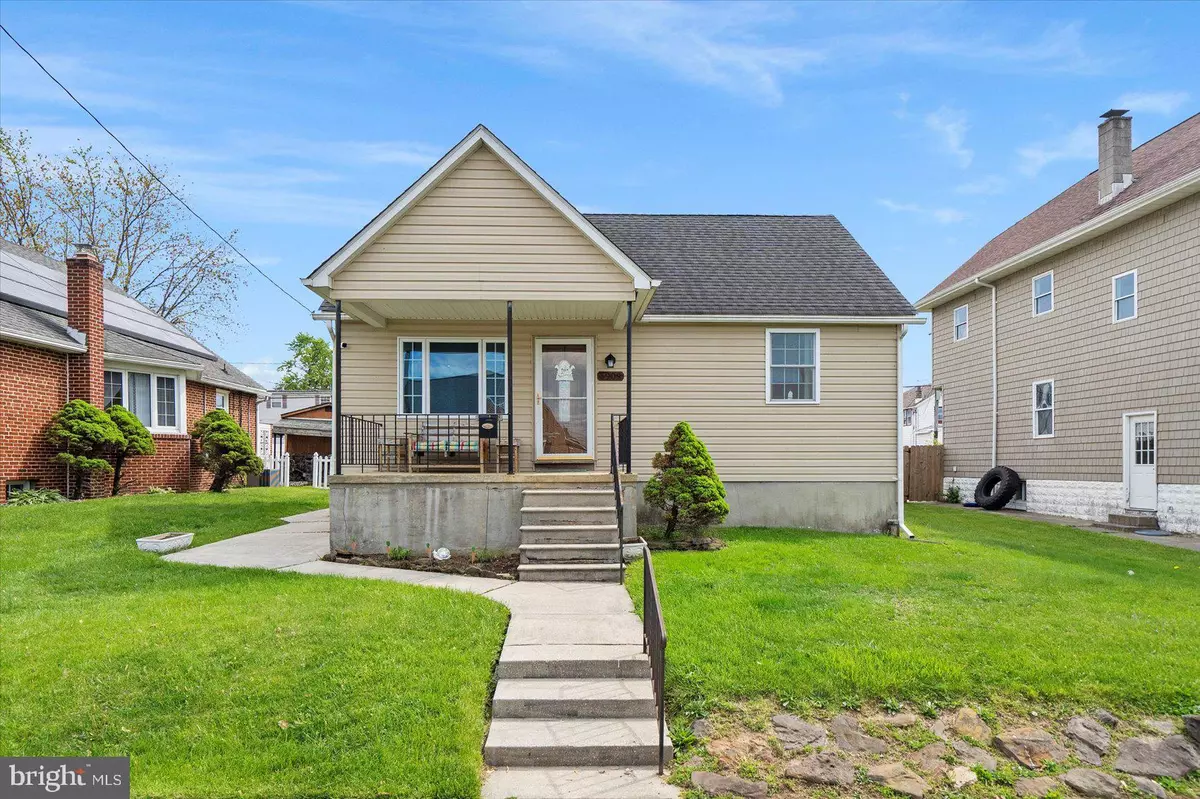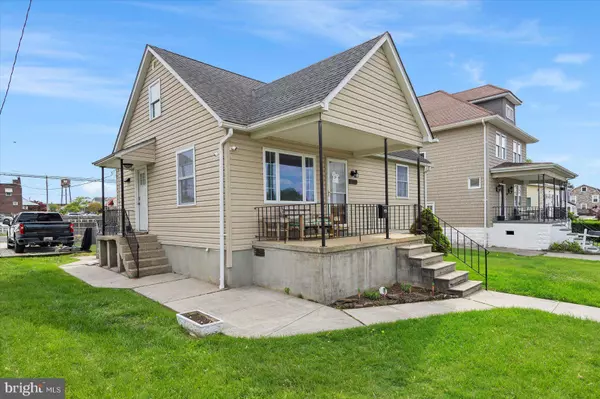$269,999
$269,999
For more information regarding the value of a property, please contact us for a free consultation.
6909 5TH AVE Dundalk, MD 21222
3 Beds
2 Baths
1,035 SqFt
Key Details
Sold Price $269,999
Property Type Single Family Home
Sub Type Detached
Listing Status Sold
Purchase Type For Sale
Square Footage 1,035 sqft
Price per Sqft $260
Subdivision Dundalk
MLS Listing ID MDBC2066198
Sold Date 06/16/23
Style Bungalow,Cape Cod
Bedrooms 3
Full Baths 2
HOA Y/N N
Abv Grd Liv Area 1,035
Originating Board BRIGHT
Year Built 1941
Annual Tax Amount $2,220
Tax Year 2022
Lot Size 6,250 Sqft
Acres 0.14
Lot Dimensions 1.00 x
Property Description
HIGHLY DESIRABLE -COMPLETELY REMODELED BUNGALOW WITH MUCH TO OFFER. 3 BEDROOMS 2 FULL BATHS. RECENT RENOVATION COMPLETED IN 2014 INCLUDED MANY UPDATES SUCH AS NEW PLUMBING, ELECTRIC AND HVAC. THE KITCHEN FEATURES SOFT CLOSE CABINETS, GRANITE COUNTERS AND WATERPROOF PERGO XP FLOORING. NEW ROOF, WINDOWS AND DOORS 2014. DESIRABLE FIRST FLOOR PRIMARY BEDROOM AND TWO ADDITIONAL LARGE BEDROOMS ON THE UPPER LEVEL. FINISHED BASEMENT PERFECT FOR ENTERTAINING OR POTENTIAL 4TH BEDROOM. LARGE FULLY FENCED IN YARD AND CONVENIENT OFF STREET PARKING. IN TRUE MOVE IN CONDITION. 3 FULL LEVELS OF LIVING SPACE. CLOSE TO SHOPPING AND MANY MAJOR ROADWAYS. CALL TODAY TO SCHEDULE YOUR PRIVATE SHOWING!!!
Location
State MD
County Baltimore
Zoning RESIDENTIAL
Rooms
Other Rooms Living Room, Primary Bedroom, Bedroom 2, Kitchen, Bedroom 1, Recreation Room, Utility Room, Bathroom 1, Bathroom 2
Basement Partially Finished
Main Level Bedrooms 1
Interior
Interior Features Ceiling Fan(s), Floor Plan - Traditional, Kitchen - Eat-In, Pantry, Recessed Lighting
Hot Water Natural Gas
Cooling Central A/C
Fireplace N
Heat Source Natural Gas
Exterior
Garage Spaces 3.0
Fence Chain Link
Water Access N
Roof Type Architectural Shingle
Accessibility None
Total Parking Spaces 3
Garage N
Building
Story 2
Foundation Concrete Perimeter
Sewer Public Sewer
Water Public
Architectural Style Bungalow, Cape Cod
Level or Stories 2
Additional Building Above Grade, Below Grade
Structure Type Dry Wall
New Construction N
Schools
School District Baltimore County Public Schools
Others
Senior Community No
Tax ID 04121206057930
Ownership Fee Simple
SqFt Source Assessor
Acceptable Financing Cash, Conventional, FHA
Horse Property N
Listing Terms Cash, Conventional, FHA
Financing Cash,Conventional,FHA
Special Listing Condition Standard
Read Less
Want to know what your home might be worth? Contact us for a FREE valuation!

Our team is ready to help you sell your home for the highest possible price ASAP

Bought with VERA S SAMBU • Berkshire Hathaway HomeServices PenFed Realty






