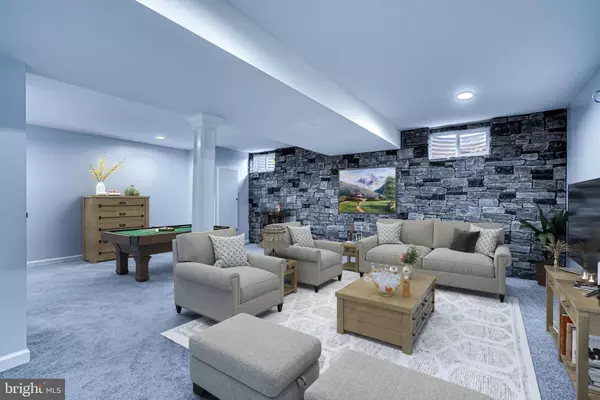$497,500
$499,999
0.5%For more information regarding the value of a property, please contact us for a free consultation.
3940 GRIMM RD Jarrettsville, MD 21084
3 Beds
3 Baths
2,138 SqFt
Key Details
Sold Price $497,500
Property Type Single Family Home
Sub Type Detached
Listing Status Sold
Purchase Type For Sale
Square Footage 2,138 sqft
Price per Sqft $232
Subdivision Federal Hill Heights
MLS Listing ID MDHR2021830
Sold Date 06/16/23
Style Ranch/Rambler
Bedrooms 3
Full Baths 2
Half Baths 1
HOA Y/N N
Abv Grd Liv Area 1,488
Originating Board BRIGHT
Year Built 1968
Annual Tax Amount $3,012
Tax Year 2017
Lot Size 0.801 Acres
Acres 0.8
Property Description
OPEN SUNDAY 12-2 PM Beautiful brick rancher with updates galore and Covered front entry. Step into light filled living room where you'll be greeted by the stunning mantle/brick FP with pellet stove insert and hardwood floors that continue through to dining room with sliders to rear yard and into gourmet kitchen w/granite counters and SS appliances. Primary suite boasts walkin closet with custom organizers, adjacent designer bath with double sinks and plenty of storage, sconces, new carpet and a WOW set of French doors that take you onto the deck to enjoy your morning cup of Joe. First floor laundry room with utility tub and 2 additional bedrooms and 2nd full updated bath. Lower level offers 2 finished areas- perfect for cozy family room with stone wall decor and use your imagination for 2nd area - office, gym, or playroom for kids or adults. Convenient new LL half bath with barn door. Storage and utility room with water system and monster Marathon water heater. Out to the back yard where that is fully enclosed with white vinyl privacy fence, custom maintenance free Trex decking and paver patio with fire pit. Front driveway has been doubled in size to accommodate all your guests, driveway continues into rear yard with locked gate, perfect to store RV, boat, project vehicles, or more guests. Hurry to see this one. It is extra special.
Location
State MD
County Harford
Zoning RR
Rooms
Other Rooms Living Room, Dining Room, Primary Bedroom, Bedroom 2, Bedroom 3, Kitchen, Family Room, Den, Laundry, Utility Room, Half Bath
Basement Sump Pump, Full, Heated, Fully Finished
Main Level Bedrooms 3
Interior
Interior Features Combination Kitchen/Dining, Entry Level Bedroom, Chair Railings, Upgraded Countertops, Primary Bath(s), Wainscotting, Wood Floors, Floor Plan - Open
Hot Water Electric
Heating Heat Pump(s)
Cooling Central A/C
Flooring Hardwood, Carpet, Ceramic Tile
Fireplaces Number 1
Fireplaces Type Mantel(s)
Equipment Built-In Microwave, Dishwasher, Oven/Range - Electric, Refrigerator, Stainless Steel Appliances
Fireplace Y
Window Features Insulated
Appliance Built-In Microwave, Dishwasher, Oven/Range - Electric, Refrigerator, Stainless Steel Appliances
Heat Source Electric
Laundry Main Floor, Hookup
Exterior
Exterior Feature Porch(es), Deck(s), Patio(s)
Parking Features Garage - Front Entry, Garage Door Opener
Garage Spaces 8.0
Fence Rear, Vinyl
Water Access N
View Trees/Woods
Roof Type Asphalt
Accessibility None
Porch Porch(es), Deck(s), Patio(s)
Attached Garage 2
Total Parking Spaces 8
Garage Y
Building
Lot Description Cul-de-sac, Secluded
Story 2
Foundation Block
Sewer Septic Exists
Water Well
Architectural Style Ranch/Rambler
Level or Stories 2
Additional Building Above Grade, Below Grade
New Construction N
Schools
Elementary Schools North Bend
Middle Schools North Harford
High Schools North Harford
School District Harford County Public Schools
Others
Pets Allowed Y
Senior Community No
Tax ID 1304053710
Ownership Fee Simple
SqFt Source Estimated
Acceptable Financing FHA, Cash, Conventional, VA
Listing Terms FHA, Cash, Conventional, VA
Financing FHA,Cash,Conventional,VA
Special Listing Condition Standard
Pets Allowed Cats OK, Dogs OK
Read Less
Want to know what your home might be worth? Contact us for a FREE valuation!

Our team is ready to help you sell your home for the highest possible price ASAP

Bought with David Marc Niedzialkowski • Redfin Corp





