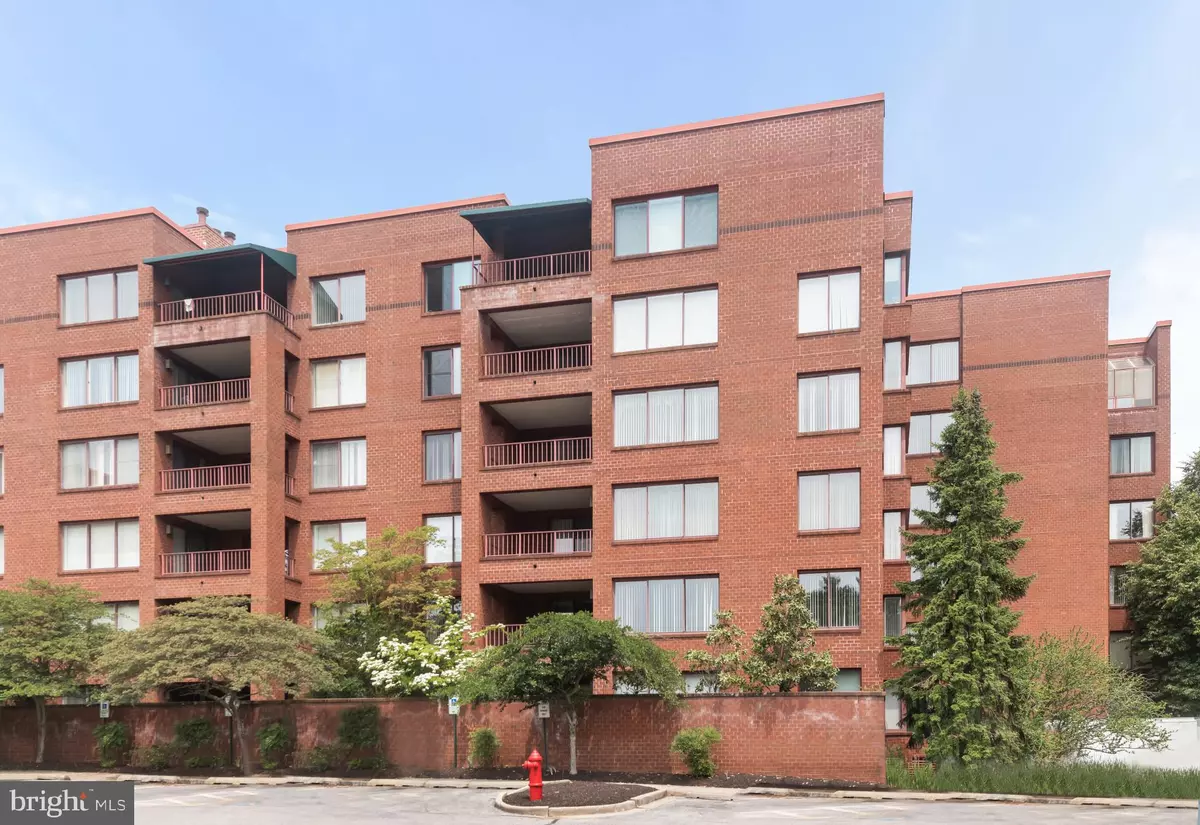$350,000
$339,000
3.2%For more information regarding the value of a property, please contact us for a free consultation.
1 GRISTMILL CT #207 Pikesville, MD 21208
2 Beds
3 Baths
1,890 SqFt
Key Details
Sold Price $350,000
Property Type Condo
Sub Type Condo/Co-op
Listing Status Sold
Purchase Type For Sale
Square Footage 1,890 sqft
Price per Sqft $185
Subdivision Annen Woods
MLS Listing ID MDBC2067416
Sold Date 06/19/23
Style Art Deco
Bedrooms 2
Full Baths 2
Half Baths 1
Condo Fees $1,175/mo
HOA Y/N N
Abv Grd Liv Area 1,890
Originating Board BRIGHT
Year Built 1998
Annual Tax Amount $3,905
Tax Year 2023
Property Description
Fantastic two bedroom, two and a half bathroom condo in the highly sought-after Annen Woods community. Convenient office with built-ins and desk, open-concept floorplan in the dining and living room with access to the large private balcony. Updated eat-in kitchen with Silestone counters, decorative backsplash, stainless steel appliances, 42" soft-close cabinets and space for a table for casual meals. Expansive primary bedroom suite with a walk-in closet, second closet and bathroom with a soaking tub, walk-in tile shower with bench, massive vanity with two sinks and a separate water closet. The second bedroom also has access to the private balcony and the second full bathroom is across the hall. A half bath is perfect for guests. Ample storage with a storage room and tons of closets. Excellent location with great community amenities including a security gate, doorman in lobby, community center, outdoor pool, tennis and pickleball courts. Two assigned parking spots in the garage with an additional storage closet (#57 and #58).
Location
State MD
County Baltimore
Zoning R
Rooms
Other Rooms Living Room, Dining Room, Primary Bedroom, Bedroom 2, Kitchen, Foyer, Office, Storage Room
Main Level Bedrooms 2
Interior
Interior Features Breakfast Area, Built-Ins, Carpet, Dining Area, Entry Level Bedroom, Flat, Kitchen - Eat-In, Kitchen - Table Space, Pantry, Primary Bath(s), Recessed Lighting, Soaking Tub, Sprinkler System, Stall Shower, Tub Shower, Upgraded Countertops, Walk-in Closet(s)
Hot Water Electric
Heating Central, Baseboard - Electric, Programmable Thermostat
Cooling Central A/C, Programmable Thermostat
Flooring Carpet, Ceramic Tile, Luxury Vinyl Plank
Equipment Built-In Microwave, Dishwasher, Disposal, Dryer - Front Loading, Energy Efficient Appliances, Exhaust Fan, Icemaker, Oven/Range - Electric, Refrigerator, Stainless Steel Appliances, Washer, Water Dispenser, Water Heater
Fireplace N
Appliance Built-In Microwave, Dishwasher, Disposal, Dryer - Front Loading, Energy Efficient Appliances, Exhaust Fan, Icemaker, Oven/Range - Electric, Refrigerator, Stainless Steel Appliances, Washer, Water Dispenser, Water Heater
Heat Source Electric
Laundry Has Laundry, Dryer In Unit, Washer In Unit, Main Floor
Exterior
Exterior Feature Balcony
Parking Features Additional Storage Area, Basement Garage, Covered Parking, Garage - Front Entry, Inside Access
Garage Spaces 2.0
Parking On Site 2
Amenities Available Common Grounds, Community Center, Elevator, Extra Storage, Gated Community, Party Room, Pool - Outdoor, Security, Tennis Courts
Water Access N
Accessibility Elevator, Other
Porch Balcony
Total Parking Spaces 2
Garage Y
Building
Story 1
Unit Features Mid-Rise 5 - 8 Floors
Sewer Public Sewer
Water Public
Architectural Style Art Deco
Level or Stories 1
Additional Building Above Grade, Below Grade
Structure Type Dry Wall
New Construction N
Schools
School District Baltimore County Public Schools
Others
Pets Allowed N
HOA Fee Include Common Area Maintenance,Ext Bldg Maint,Insurance,Pool(s),Recreation Facility,Reserve Funds,Snow Removal,Trash,Water,Lawn Maintenance,Security Gate
Senior Community No
Tax ID 04032100008242
Ownership Condominium
Security Features Desk in Lobby,Doorman,Exterior Cameras,Fire Detection System,Main Entrance Lock,Security Gate,Smoke Detector,Sprinkler System - Indoor
Horse Property N
Special Listing Condition Standard
Read Less
Want to know what your home might be worth? Contact us for a FREE valuation!

Our team is ready to help you sell your home for the highest possible price ASAP

Bought with Marni B Sacks • Northrop Realty






