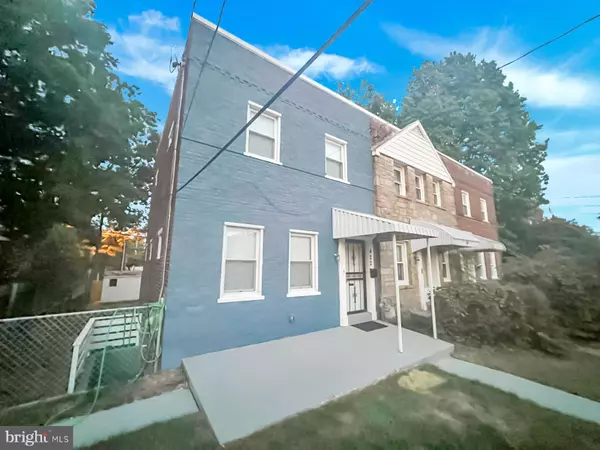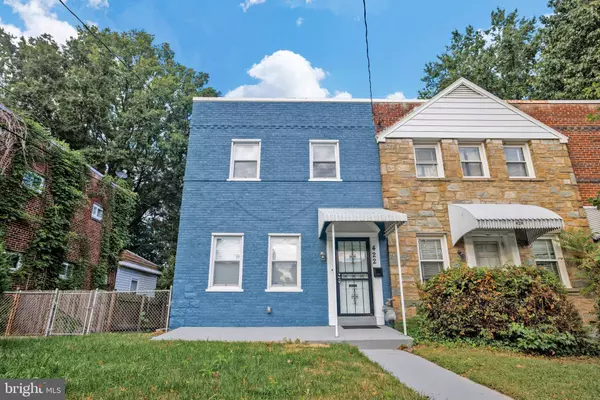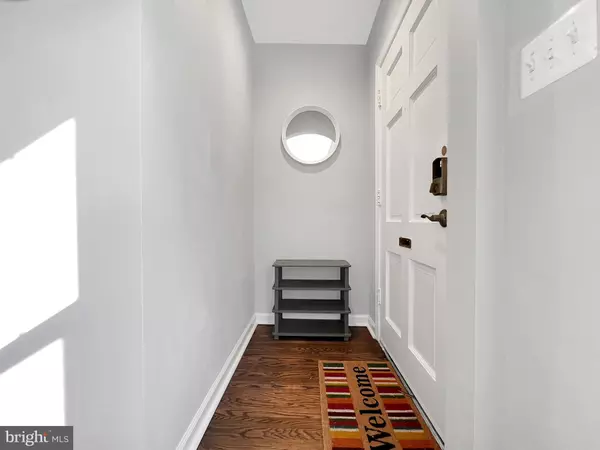$460,000
$449,000
2.4%For more information regarding the value of a property, please contact us for a free consultation.
422 OAKWOOD ST SE Washington, DC 20032
3 Beds
3 Baths
1,448 SqFt
Key Details
Sold Price $460,000
Property Type Townhouse
Sub Type End of Row/Townhouse
Listing Status Sold
Purchase Type For Sale
Square Footage 1,448 sqft
Price per Sqft $317
Subdivision Congress Heights
MLS Listing ID DCDC2086666
Sold Date 06/20/23
Style Traditional
Bedrooms 3
Full Baths 2
Half Baths 1
HOA Y/N N
Abv Grd Liv Area 1,044
Originating Board BRIGHT
Year Built 1941
Annual Tax Amount $1,609
Tax Year 2021
Lot Size 2,833 Sqft
Acres 0.07
Property Description
Opportunity to Live Upstairs and Rent out the Basement - Meets city legal Airbnb Requirements! Basement/Lower level unit has separate side entrance or use as one entire home through interior entrance. Beautiful Hardwood Floors finished throughout the home w/ an open concept kitchen complete with S/S appliances and separate dining and living area. Main living level also has half bath! Access the backyard through kitchen door and enjoy an enclosed in back porch and beautifully maintained backyard. Home has direct access to alley for off street parking availability. Upstairs host 2 large bedroom each with oversized closets and upstairs laundry. Basement separate entrance was carefully situated on the side of the home to optimize privacy should you decide to rent out. Basement includes additional laundry machines and full bathroom.
Location
State DC
County Washington
Zoning RESIDENTIAL
Direction South
Rooms
Basement Fully Finished, Interior Access, Side Entrance
Interior
Interior Features Dining Area, Floor Plan - Open, Ceiling Fan(s), Tub Shower, Wood Floors, Kitchen - Eat-In, Upgraded Countertops, Family Room Off Kitchen, Recessed Lighting
Hot Water Natural Gas
Heating Forced Air
Cooling Central A/C
Flooring Hardwood, Laminated
Equipment Dishwasher, Disposal, Microwave, Oven/Range - Electric, Refrigerator, Stainless Steel Appliances, Washer, Dryer
Fireplace N
Appliance Dishwasher, Disposal, Microwave, Oven/Range - Electric, Refrigerator, Stainless Steel Appliances, Washer, Dryer
Heat Source Natural Gas
Laundry Upper Floor, Lower Floor
Exterior
Utilities Available Natural Gas Available
Waterfront N
Water Access N
Accessibility None
Garage N
Building
Story 3
Foundation Slab
Sewer Public Sewer
Water Public
Architectural Style Traditional
Level or Stories 3
Additional Building Above Grade, Below Grade
New Construction N
Schools
Elementary Schools King
Middle Schools Hart
High Schools Ballou Senior
School District District Of Columbia Public Schools
Others
Pets Allowed Y
Senior Community No
Tax ID 5995//0057
Ownership Fee Simple
SqFt Source Estimated
Special Listing Condition Standard
Pets Description No Pet Restrictions
Read Less
Want to know what your home might be worth? Contact us for a FREE valuation!

Our team is ready to help you sell your home for the highest possible price ASAP

Bought with Keith James • Keller Williams Capital Properties






