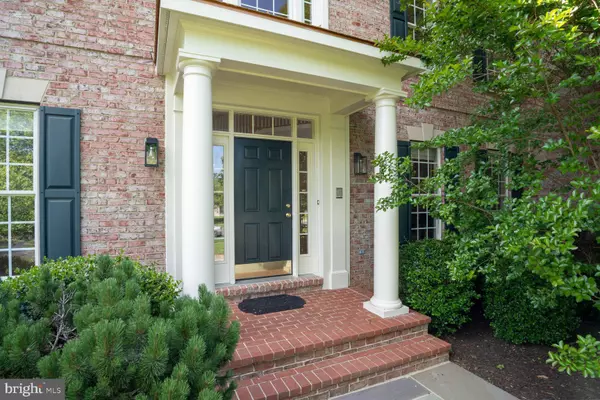$1,805,000
$1,650,000
9.4%For more information regarding the value of a property, please contact us for a free consultation.
10408 GREY FOX RD Potomac, MD 20854
5 Beds
5 Baths
6,400 SqFt
Key Details
Sold Price $1,805,000
Property Type Single Family Home
Sub Type Detached
Listing Status Sold
Purchase Type For Sale
Square Footage 6,400 sqft
Price per Sqft $282
Subdivision Glen Meadows
MLS Listing ID MDMC2091266
Sold Date 06/21/23
Style Colonial
Bedrooms 5
Full Baths 4
Half Baths 1
HOA Fees $85/qua
HOA Y/N Y
Abv Grd Liv Area 4,700
Originating Board BRIGHT
Year Built 2000
Annual Tax Amount $14,531
Tax Year 2023
Lot Size 0.560 Acres
Acres 0.56
Property Description
STATELY MITCHELL & BEST 3-SIDED BRICK COLONIAL ON A PREMIUM LOT WITH AN OPEN VIEW IN THE FRONT AND BACKING TO NATURAL PRESERVE IN THE HIGHLY SOUGHT-AFTER GLEN MEADOWS NEIGHBORHOOD WITH MANY RECENT UPDATES! In nationally top-ranked Churchill High school district, this magnificent 5BD 4.5 BA estate on a half+ acre lot boasts over 6400 square feet of living space and is elegantly sited on an expansive flat yard with picturesque view and ultimate privacy. Gorgeous crown moldings and walls of picture windows, grand 2-story foyer with a circular staircase, open and inviting entertainment spaces, gourmet island kitchen with an extended/bump-out breakfast area, with all stainless steel newer appliances including a brand new 5-burner gas cooktop and double wall ovens (2023), and new flooring in laundry room with new washer (2022) dryer (2021) showcase the stylish main level! Architectural details delight the eye in the dramatic and light-filled 2-story family room with plantation shutters, fireplace and a back staircase. Upper level highlights include the large well-appointed Owner’s bedroom suite with brand new high-quality carpets, a tray ceiling and sitting area, and spa-style bathroom with brand new designer double vanities with custom Italian quartz counters, a soaking tub, and frameless glass-enclosed stall shower. Three additional bedrooms and 2 bathrooms complete the second floor. Majority of the first and second levels of the home were freshly painted (March 2023) with a modern color. The bright walk-out lower level highlights large windows, recreation room, 1 additional bedroom, and full bath. Enjoy dining and entertaining al fresco on the deck, the screened in porch with ceiling fan, and/or recreating in the sprawling backyard with plenty of space to accommodate a future swimming pool. Located in a private and serene setting with spectacular views, this exquisite home will wow the most discerning buyers!
Location
State MD
County Montgomery
Zoning RE1
Rooms
Basement Walkout Level, Full, Fully Finished, Daylight, Full, Windows
Interior
Interior Features Carpet, Ceiling Fan(s), Crown Moldings, Family Room Off Kitchen, Floor Plan - Open, Formal/Separate Dining Room, Kitchen - Eat-In, Kitchen - Gourmet, Kitchen - Island, Kitchen - Table Space, Pantry, Recessed Lighting, Skylight(s), Soaking Tub, Sprinkler System, Walk-in Closet(s), Window Treatments, Wood Floors
Hot Water Natural Gas
Heating Forced Air
Cooling Central A/C
Equipment Cooktop, Cooktop - Down Draft, Dishwasher, Disposal, Dryer, Freezer, Icemaker, Microwave, Oven - Double, Oven - Wall, Refrigerator, Washer
Fireplace Y
Appliance Cooktop, Cooktop - Down Draft, Dishwasher, Disposal, Dryer, Freezer, Icemaker, Microwave, Oven - Double, Oven - Wall, Refrigerator, Washer
Heat Source Natural Gas
Exterior
Exterior Feature Deck(s), Patio(s), Enclosed, Porch(es), Screened
Parking Features Garage - Side Entry
Garage Spaces 2.0
Fence Invisible, Partially, Rear
Utilities Available Cable TV Available
Amenities Available Other
Water Access N
View Garden/Lawn, Scenic Vista, Trees/Woods
Roof Type Composite,Hip,Shingle
Accessibility Other
Porch Deck(s), Patio(s), Enclosed, Porch(es), Screened
Attached Garage 2
Total Parking Spaces 2
Garage Y
Building
Lot Description Backs to Trees, Backs - Open Common Area, Backs - Parkland, Landscaping, Premium, Private
Story 3
Foundation Slab
Sewer Public Sewer
Water Public
Architectural Style Colonial
Level or Stories 3
Additional Building Above Grade, Below Grade
Structure Type 2 Story Ceilings,9'+ Ceilings,Cathedral Ceilings,Vaulted Ceilings
New Construction N
Schools
Elementary Schools Wayside
Middle Schools Herbert Hoover
High Schools Winston Churchill
School District Montgomery County Public Schools
Others
HOA Fee Include Other
Senior Community No
Tax ID 161003262700
Ownership Fee Simple
SqFt Source Assessor
Security Features Electric Alarm,Intercom
Special Listing Condition Standard
Read Less
Want to know what your home might be worth? Contact us for a FREE valuation!

Our team is ready to help you sell your home for the highest possible price ASAP

Bought with Daniel C Kay • C. H. Kay Realty, Inc.






