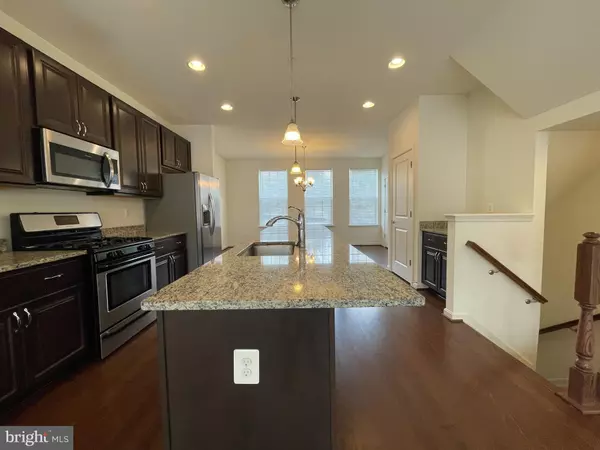$400,000
$394,990
1.3%For more information regarding the value of a property, please contact us for a free consultation.
112 AMELIA WAY Owings Mills, MD 21117
3 Beds
3 Baths
2,180 SqFt
Key Details
Sold Price $400,000
Property Type Townhouse
Sub Type Interior Row/Townhouse
Listing Status Sold
Purchase Type For Sale
Square Footage 2,180 sqft
Price per Sqft $183
Subdivision Foundry Overlook
MLS Listing ID MDBC2063842
Sold Date 06/23/23
Style Colonial
Bedrooms 3
Full Baths 2
Half Baths 1
HOA Fees $80/mo
HOA Y/N Y
Abv Grd Liv Area 2,180
Originating Board BRIGHT
Year Built 2018
Annual Tax Amount $5,637
Tax Year 2022
Lot Size 1,786 Sqft
Acres 0.04
Property Description
Welcome to 112 Amelia Way at Foundry Overlook. This spacious property boasts three finished levels, providing ample living space. Upon entering, you will be greeted by beautiful hardwood floors that run throughout the main level, creating a warm and inviting atmosphere. The center kitchen is the heart of the home, featuring an extended island that provides plenty of room for meal prep and entertaining. The kitchen is equipped with high-quality stainless-steel appliances and magnificent granite countertops that add both style and functionality to the space. Upstairs, you will find three bedrooms. The primary bedroom features an en-suite bathroom, adding convenience and privacy to your daily routine. The finished lower level of the townhouse can serve as a recreation room or a fourth bedroom, depending on your needs. The rough-in bathroom off the rec room is an added bonus and can be easily finished to create a third full bathroom in the home. Finally, step outside onto the 16x10 deck to enjoy the fresh air and sunshine This townhouse is perfect for those who desire comfort, convenience, and style. Don't miss your chance to make this amazing property your own!
Location
State MD
County Baltimore
Zoning R1
Rooms
Basement Front Entrance, Full, Fully Finished, Sump Pump
Interior
Interior Features Carpet, Ceiling Fan(s), Dining Area, Floor Plan - Open, Kitchen - Gourmet, Kitchen - Island, Pantry, Recessed Lighting, Tub Shower, Walk-in Closet(s), Wood Floors
Hot Water Electric
Heating Forced Air
Cooling Central A/C
Equipment Dryer - Electric, Disposal, Energy Efficient Appliances, Microwave, Oven/Range - Gas, Refrigerator, Stove
Fireplace N
Window Features Energy Efficient
Appliance Dryer - Electric, Disposal, Energy Efficient Appliances, Microwave, Oven/Range - Gas, Refrigerator, Stove
Heat Source Natural Gas
Laundry Upper Floor
Exterior
Parking Features Garage - Front Entry, Garage Door Opener
Garage Spaces 1.0
Water Access N
Accessibility None
Attached Garage 1
Total Parking Spaces 1
Garage Y
Building
Story 3
Foundation Slab
Sewer Public Sewer
Water Public
Architectural Style Colonial
Level or Stories 3
Additional Building Above Grade, Below Grade
New Construction N
Schools
School District Baltimore County Public Schools
Others
Pets Allowed Y
Senior Community No
Tax ID 04042500013099
Ownership Fee Simple
SqFt Source Assessor
Special Listing Condition Standard
Pets Allowed Cats OK, Dogs OK, Size/Weight Restriction, Breed Restrictions
Read Less
Want to know what your home might be worth? Contact us for a FREE valuation!

Our team is ready to help you sell your home for the highest possible price ASAP

Bought with Georgeanna S Garceau • Garceau Realty






