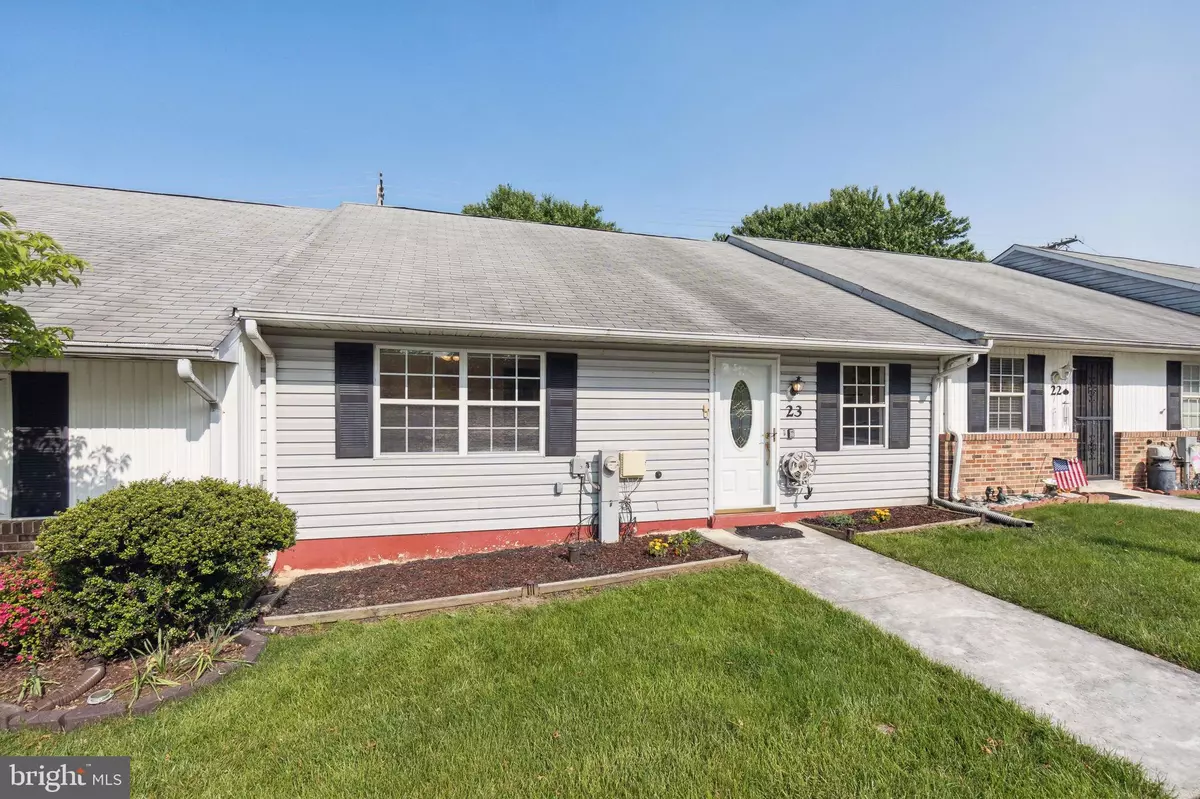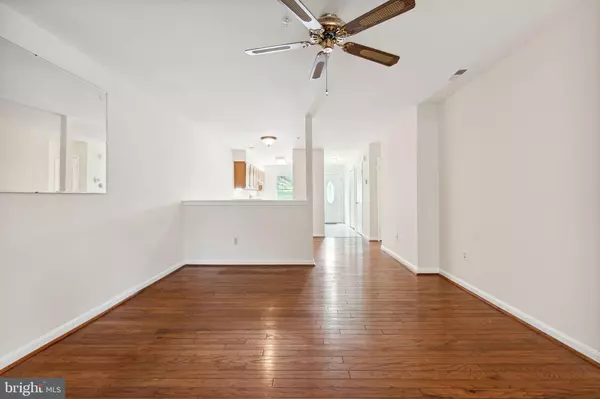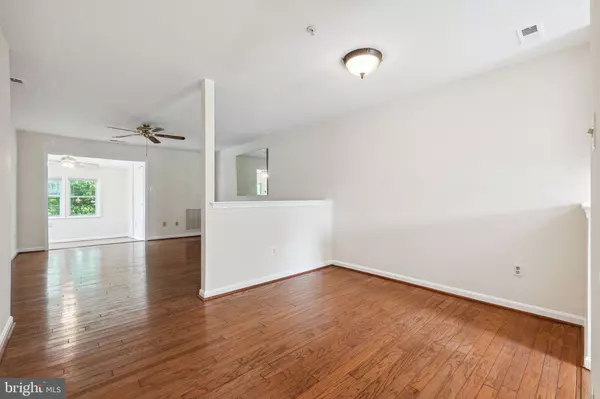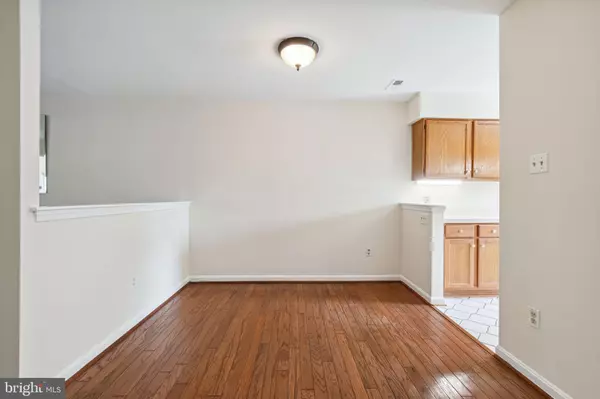$280,000
$280,000
For more information regarding the value of a property, please contact us for a free consultation.
9256 CHERRY LN #23 Laurel, MD 20708
2 Beds
2 Baths
1,087 SqFt
Key Details
Sold Price $280,000
Property Type Condo
Sub Type Condo/Co-op
Listing Status Sold
Purchase Type For Sale
Square Footage 1,087 sqft
Price per Sqft $257
Subdivision Cherry View Park
MLS Listing ID MDPG2077878
Sold Date 06/26/23
Style Ranch/Rambler
Bedrooms 2
Full Baths 2
Condo Fees $245/mo
HOA Y/N N
Abv Grd Liv Area 1,087
Originating Board BRIGHT
Year Built 1990
Annual Tax Amount $3,084
Tax Year 2022
Property Description
This is a fantastic opportunity to own in the idyllic Cherry View Park 50+ Community. This well-maintained and cared for 2 bedroom, 2 full bath unit has an additional room that can be used as a sunroom, office or den, with egress to the back outdoor space. This unit has been freshly painted and features hardwood floors throughout including the hallways and bedrooms. The galley kitchen has plenty of countertop, ample cabinetry and pantry space, and a writing desk. The kitchen features white appliances, a smooth-top electric stove, refrigerator, and dishwasher with tiled flooring. Adjacent to the kitchen is the dining area which continues into a spacious living room with ceiling fan and hardwoods. The additional room has plenty of windows to allow for natural light and houses a dedicated furnace closet with additional storage area. Each bedroom has a ceiling fan with sizeable windows, and generous closet space. Both full baths have tiled flooring, while the main bath has a shower/tub combo, the second bath has a walk-in shower. There is a full-sized washer and dryer in a dedicated closet. The additional room provides egress to the back patio and extended lawn area. New roof and gutters installed 2022-2023. The community is nestled in an ideal location in Laurel --with walking paths and a club house that provides a venue for gatherings and activities and it is near shopping, dining, and entertainment within Laurel and neighboring venues. Schedule your showing TODAY!
Location
State MD
County Prince Georges
Zoning RT
Rooms
Other Rooms Living Room, Bedroom 2, Kitchen, Bedroom 1, Sun/Florida Room, Bathroom 1, Bathroom 2, Attic
Main Level Bedrooms 2
Interior
Interior Features Attic, Ceiling Fan(s), Combination Dining/Living, Dining Area, Entry Level Bedroom, Floor Plan - Traditional, Kitchen - Galley, Tub Shower
Hot Water Electric
Heating Central, Forced Air, Heat Pump(s)
Cooling Ceiling Fan(s), Central A/C, Heat Pump(s), Programmable Thermostat
Equipment Dishwasher, Disposal, Dryer - Electric, Dryer - Front Loading, Exhaust Fan, Oven/Range - Electric, Refrigerator, Washer, Water Heater
Fireplace N
Appliance Dishwasher, Disposal, Dryer - Electric, Dryer - Front Loading, Exhaust Fan, Oven/Range - Electric, Refrigerator, Washer, Water Heater
Heat Source Electric
Exterior
Amenities Available Club House, Common Grounds, Community Center, Jog/Walk Path, Meeting Room, Party Room, Picnic Area, Retirement Community
Water Access N
Accessibility Level Entry - Main, No Stairs
Garage N
Building
Story 1
Foundation Slab
Sewer Public Sewer
Water Public
Architectural Style Ranch/Rambler
Level or Stories 1
Additional Building Above Grade, Below Grade
New Construction N
Schools
School District Prince George'S County Public Schools
Others
Pets Allowed Y
HOA Fee Include Ext Bldg Maint,Insurance,Lawn Care Rear,Management,Lawn Maintenance,Reserve Funds,Snow Removal,Trash
Senior Community Yes
Age Restriction 50
Tax ID 17101071240
Ownership Condominium
Acceptable Financing Cash, Conventional, FHA, VA
Listing Terms Cash, Conventional, FHA, VA
Financing Cash,Conventional,FHA,VA
Special Listing Condition Standard
Pets Allowed Dogs OK, Cats OK
Read Less
Want to know what your home might be worth? Contact us for a FREE valuation!

Our team is ready to help you sell your home for the highest possible price ASAP

Bought with Dennis C Romero • REMAX Platinum Realty






